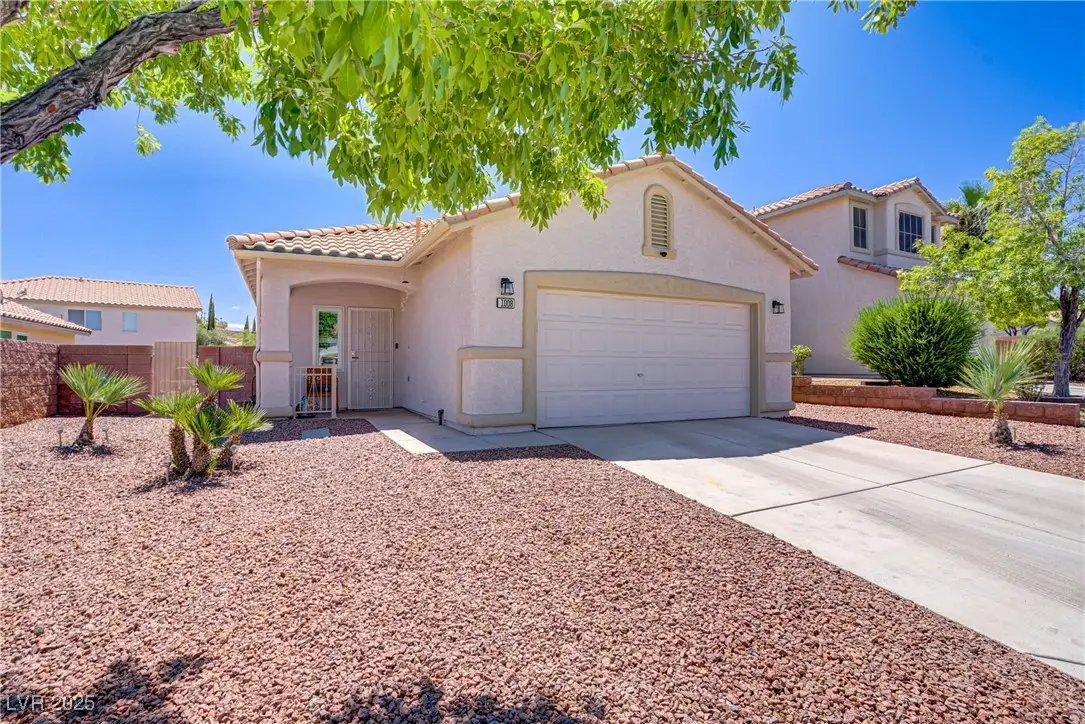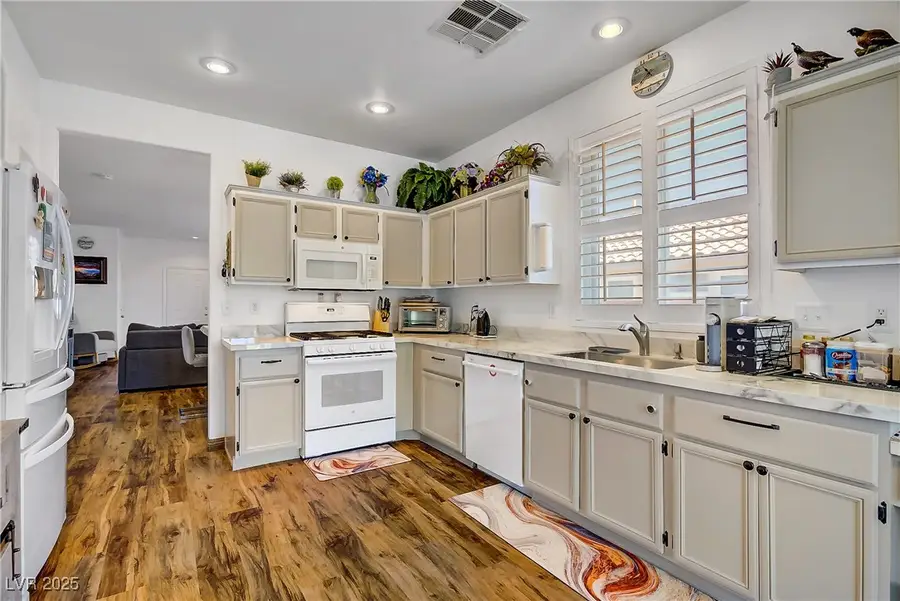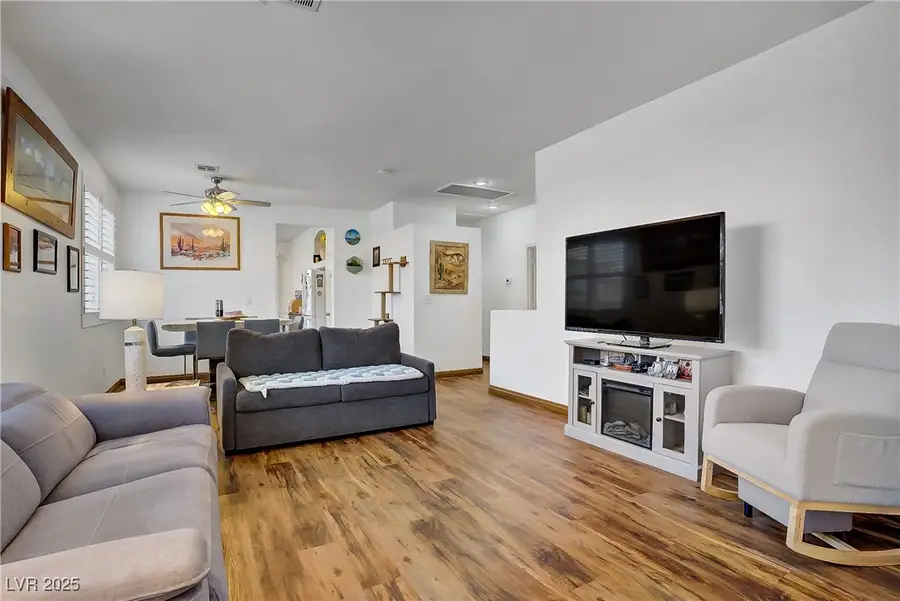1008 Welkin Street, Henderson, NV 89052
Local realty services provided by:Better Homes and Gardens Real Estate Universal



1008 Welkin Street,Henderson, NV 89052
$459,900
- 3 Beds
- 2 Baths
- 1,244 sq. ft.
- Single family
- Pending
Listed by:guy ghanem702-930-8408
Office:redfin
MLS#:2691324
Source:GLVAR
Price summary
- Price:$459,900
- Price per sq. ft.:$369.69
- Monthly HOA dues:$18
About this home
Located in the highly desired Sunridge Heights section of Henderson, recent improvements include Andersen windows and doors, shutters, fresh interior and exterior paint, and LVP flooring throughout. Kitchen features include updated countertops, newer appliances and refinished cabinets, while the bathrooms boast new vanities, counters, mirrors, and toilets. Additionally, new six-panel closet doors, recently installed tile in the laundry area and bathrooms, and upgraded systems including a brand-new AC, water heater, whole-house water purification system, and garage ceiling storage racks. Step outside to a serene, entertainer’s backyard complete with a spacious covered patio featuring a built-in misting system, a built-in BBQ station with refrigerator, a relaxing spa, and your own putting green. Conveniently located near parks, top-rated schools, the Eastern and St. Rose shopping hub, and freeway access. This home combines thoughtful upgrades with a highly desirable location.
Contact an agent
Home facts
- Year built:2000
- Listing Id #:2691324
- Added:43 day(s) ago
- Updated:August 11, 2025 at 06:42 PM
Rooms and interior
- Bedrooms:3
- Total bathrooms:2
- Full bathrooms:1
- Living area:1,244 sq. ft.
Heating and cooling
- Cooling:Central Air, Electric
- Heating:Central, Gas
Structure and exterior
- Roof:Tile
- Year built:2000
- Building area:1,244 sq. ft.
- Lot area:0.14 Acres
Schools
- High school:Coronado High
- Middle school:Webb, Del E.
- Elementary school:Lamping, Frank,Lamping, Frank
Utilities
- Water:Public
Finances and disclosures
- Price:$459,900
- Price per sq. ft.:$369.69
- Tax amount:$571
New listings near 1008 Welkin Street
- New
 $425,000Active2 beds 2 baths1,142 sq. ft.
$425,000Active2 beds 2 baths1,142 sq. ft.2362 Amana Drive, Henderson, NV 89044
MLS# 2710199Listed by: SIMPLY VEGAS - New
 $830,000Active5 beds 3 baths2,922 sq. ft.
$830,000Active5 beds 3 baths2,922 sq. ft.2534 Los Coches Circle, Henderson, NV 89074
MLS# 2710262Listed by: MORE REALTY INCORPORATED  $3,999,900Pending4 beds 6 baths5,514 sq. ft.
$3,999,900Pending4 beds 6 baths5,514 sq. ft.1273 Imperia Drive, Henderson, NV 89052
MLS# 2702500Listed by: BHHS NEVADA PROPERTIES- New
 $625,000Active2 beds 2 baths2,021 sq. ft.
$625,000Active2 beds 2 baths2,021 sq. ft.30 Via Mantova #203, Henderson, NV 89011
MLS# 2709339Listed by: DESERT ELEGANCE - New
 $429,000Active2 beds 2 baths1,260 sq. ft.
$429,000Active2 beds 2 baths1,260 sq. ft.2557 Terrytown Avenue, Henderson, NV 89052
MLS# 2709682Listed by: CENTURY 21 AMERICANA - New
 $255,000Active2 beds 2 baths1,160 sq. ft.
$255,000Active2 beds 2 baths1,160 sq. ft.833 Aspen Peak Loop #814, Henderson, NV 89011
MLS# 2710211Listed by: SIMPLY VEGAS - Open Sat, 9am to 1pmNew
 $939,900Active4 beds 4 baths3,245 sq. ft.
$939,900Active4 beds 4 baths3,245 sq. ft.2578 Skylark Trail Street, Henderson, NV 89044
MLS# 2710222Listed by: HUNTINGTON & ELLIS, A REAL EST - New
 $875,000Active4 beds 3 baths3,175 sq. ft.
$875,000Active4 beds 3 baths3,175 sq. ft.2170 Peyten Park Street, Henderson, NV 89052
MLS# 2709217Listed by: REALTY EXECUTIVES SOUTHERN - New
 $296,500Active2 beds 2 baths1,291 sq. ft.
$296,500Active2 beds 2 baths1,291 sq. ft.2325 Windmill Parkway #211, Henderson, NV 89074
MLS# 2709362Listed by: REALTY ONE GROUP, INC - New
 $800,000Active4 beds 4 baths3,370 sq. ft.
$800,000Active4 beds 4 baths3,370 sq. ft.2580 Prairie Pine Street, Henderson, NV 89044
MLS# 2709821Listed by: HUNTINGTON & ELLIS, A REAL EST
