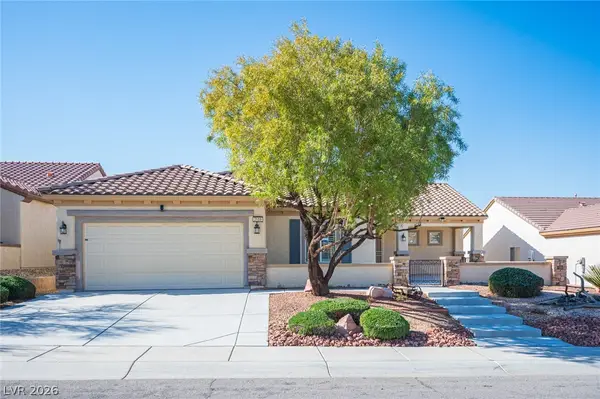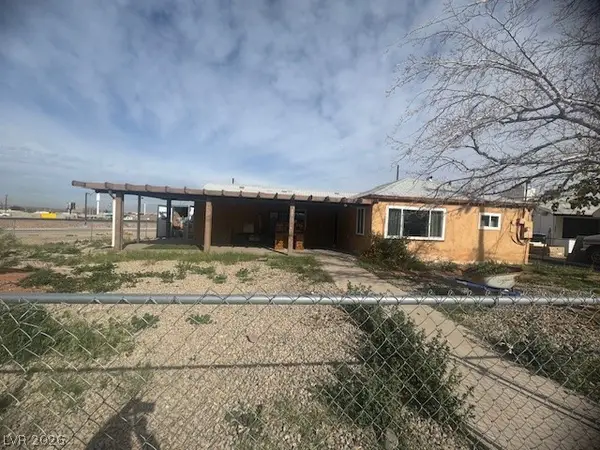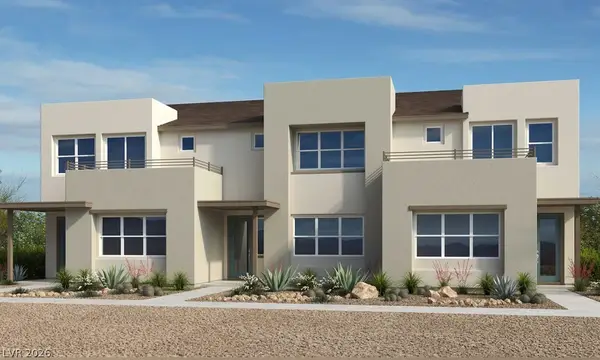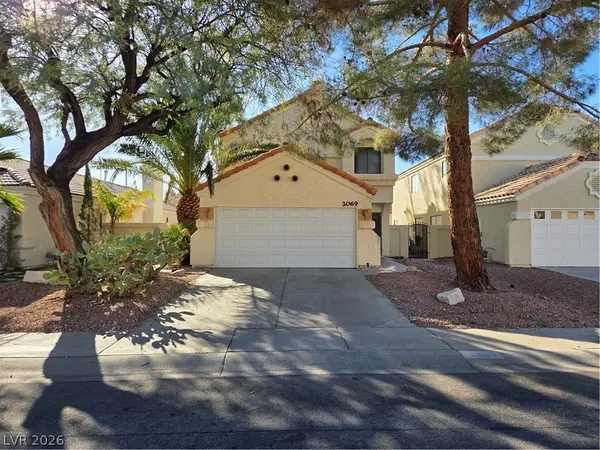Local realty services provided by:Better Homes and Gardens Real Estate Universal
Upcoming open houses
- Sat, Feb 1401:00 pm - 04:00 pm
Listed by: maryann gapasin tanada
Office: lpt realty llc.
MLS#:2729801
Source:GLVAR
Price summary
- Price:$599,999
- Price per sq. ft.:$264.78
- Monthly HOA dues:$50
About this home
RARELY USED SECOND HOME ON A PREMIUM CORNER LOT ACROSS FROM THE 50-ACRE CADENCE CENTRAL PARK!
This beautifully appointed home offers the space of a two-story but lives like a single level, featuring the primary suite and a secondary bedroom on the main floor, with a third bedroom and spacious loft upstairs.
The gourmet kitchen is upgraded with stainless steel appliances, quartz countertops, custom cabinetry, and a large center island—perfect for gatherings and entertaining. Enjoy seamless indoor-outdoor living with dual sliding doors opening to the covered patio from both the great room and primary bedroom.
The primary bath features an oversized walk-in shower, dual sinks, and a custom walk-in closet with added shelving. Upstairs, the loft opens to a balcony with breathtaking views of Cadence Central Park and the Las Vegas Strip.
Furnishings may or may not convey with the property.
Contact an agent
Home facts
- Year built:2021
- Listing ID #:2729801
- Added:103 day(s) ago
- Updated:February 10, 2026 at 11:59 AM
Rooms and interior
- Bedrooms:3
- Total bathrooms:3
- Full bathrooms:2
- Living area:2,266 sq. ft.
Heating and cooling
- Cooling:Central Air, Electric
- Heating:Central, Gas
Structure and exterior
- Roof:Tile
- Year built:2021
- Building area:2,266 sq. ft.
- Lot area:0.1 Acres
Schools
- High school:Basic Academy
- Middle school:Brown B. Mahlon
- Elementary school:Sewell, C.T.,Sewell, C.T.
Utilities
- Water:Public
Finances and disclosures
- Price:$599,999
- Price per sq. ft.:$264.78
- Tax amount:$4,870
New listings near 1012 E Sunset Road
- New
 $499,999Active3 beds 2 baths1,454 sq. ft.
$499,999Active3 beds 2 baths1,454 sq. ft.3491 Argiento Avenue, Henderson, NV 89044
MLS# 2753850Listed by: WARDLEY REAL ESTATE - New
 $485,000Active2 beds 2 baths1,836 sq. ft.
$485,000Active2 beds 2 baths1,836 sq. ft.2159 Bensley Street, Henderson, NV 89044
MLS# 2753896Listed by: SERHANT - New
 $299,900Active3 beds 2 baths1,184 sq. ft.
$299,900Active3 beds 2 baths1,184 sq. ft.102 Ash Street, Henderson, NV 89015
MLS# 2755277Listed by: SIMPLY VEGAS - New
 $529,990Active5 beds 3 baths2,660 sq. ft.
$529,990Active5 beds 3 baths2,660 sq. ft.1001 Copper Robin Street #735, Henderson, NV 89011
MLS# 2753154Listed by: D R HORTON INC - New
 $370,000Active3 beds 2 baths1,417 sq. ft.
$370,000Active3 beds 2 baths1,417 sq. ft.535 Thistleberry Avenue, Henderson, NV 89044
MLS# 2751028Listed by: KELLER WILLIAMS MARKETPLACE - New
 $579,950Active4 beds 3 baths2,555 sq. ft.
$579,950Active4 beds 3 baths2,555 sq. ft.317 Animato Place, Henderson, NV 89015
MLS# 2754916Listed by: REAL ESTATE CONSULTANTS OF NV - New
 $579,900Active4 beds 3 baths2,163 sq. ft.
$579,900Active4 beds 3 baths2,163 sq. ft.1524 Hopeful Lark Lane, Las Vegas, NV 89138
MLS# 2755155Listed by: REAL ESTATE CONSULTANTS OF NV - New
 $469,990Active4 beds 3 baths1,802 sq. ft.
$469,990Active4 beds 3 baths1,802 sq. ft.1074 Peacock Plume Street #1143, Henderson, NV 89011
MLS# 2755186Listed by: D R HORTON INC - New
 $189,500Active1 beds 1 baths701 sq. ft.
$189,500Active1 beds 1 baths701 sq. ft.231 W Horizon Ridge Parkway #2926, Henderson, NV 89012
MLS# 2753194Listed by: STEVENS REALTY & PROPERTY MGMT - New
 $400,000Active4 beds 3 baths2,096 sq. ft.
$400,000Active4 beds 3 baths2,096 sq. ft.2069 Club Crest Way, Henderson, NV 89014
MLS# 2754908Listed by: KELLER WILLIAMS MARKETPLACE

