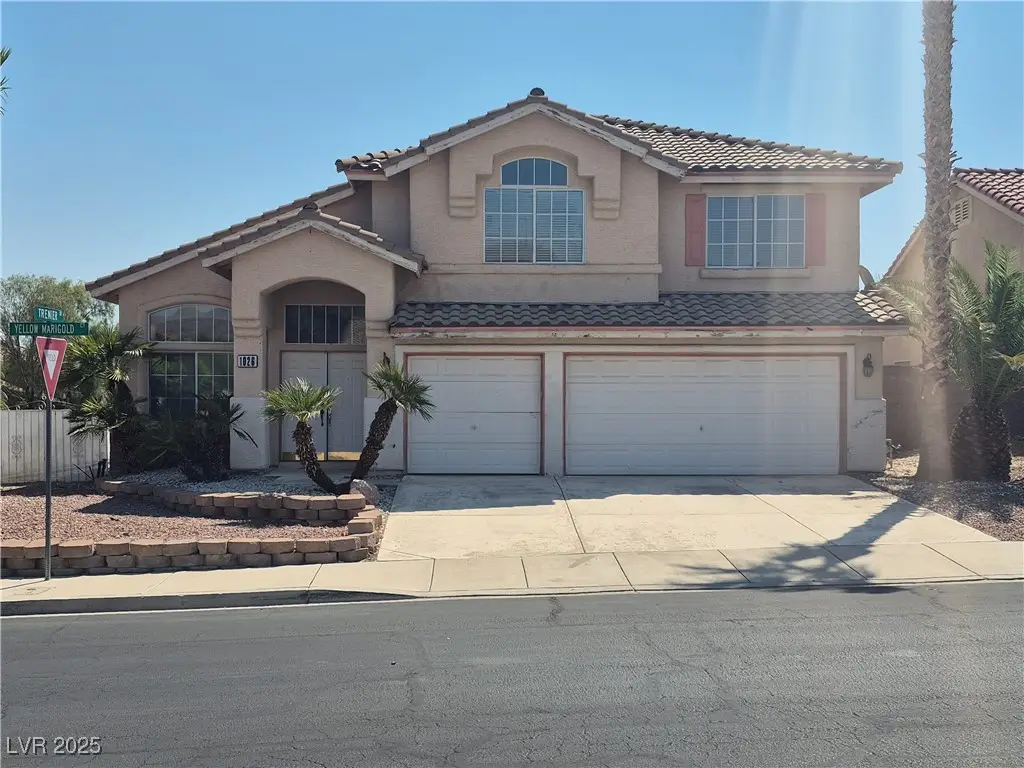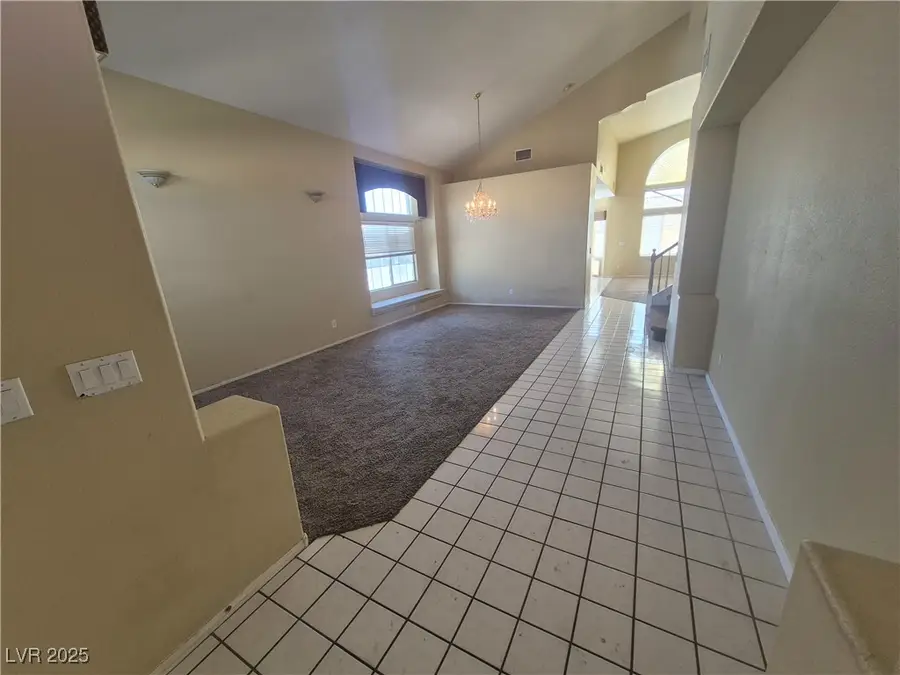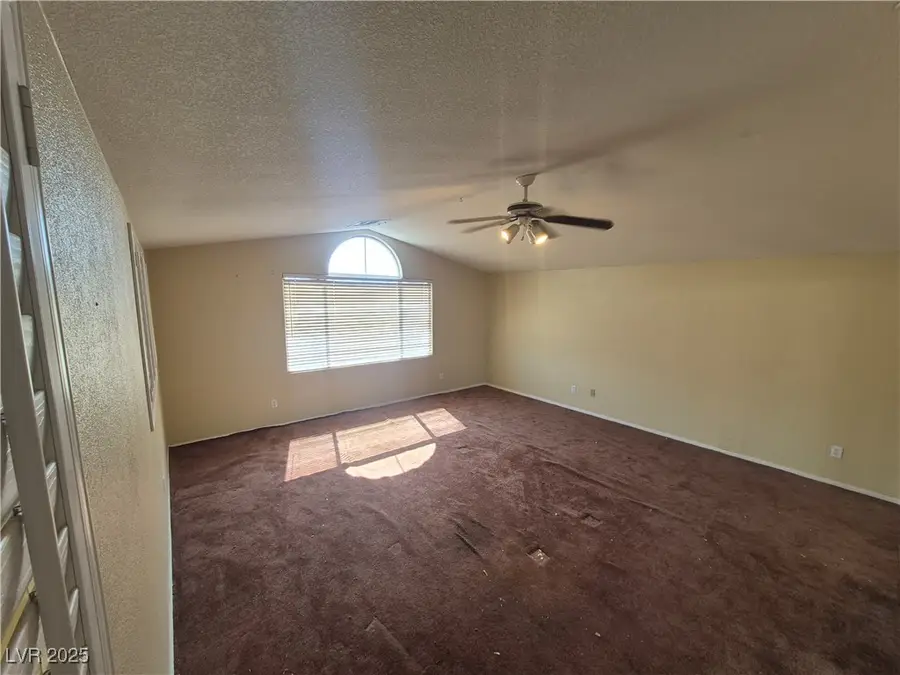1026 Yellow Marigold Court, Henderson, NV 89002
Local realty services provided by:Better Homes and Gardens Real Estate Universal



Listed by:brian c. horton
Office:mainstay brokerage llc.
MLS#:2708441
Source:GLVAR
Price summary
- Price:$500,000
- Price per sq. ft.:$171
- Monthly HOA dues:$23.67
About this home
Spacious 2-story home on a corner lot featuring 4 bedrooms and 3.5 bathrooms, including a 3-car garage with extra storage. Enjoy the fenced backyard with an inground pool and spa, perfect for outdoor relaxation. Inside, find a separate formal great room and a cozy fireplace in the living room. The open floor plan includes a breakfast area and a kitchen island ideal for gatherings. The primary bedroom is conveniently located on the main floor with a bathroom offering a double vanity, separate tub, and shower. Laundry room on the main floor includes cabinets and a sink for added functionality. Upstairs offers a shared bathroom with double vanity and one of the additional bedrooms has its own bathroom. This home needs some TLC to shine but has great potential. One or more photos may be virtually staged.
Contact an agent
Home facts
- Year built:1996
- Listing Id #:2708441
- Added:6 day(s) ago
- Updated:August 08, 2025 at 04:43 AM
Rooms and interior
- Bedrooms:4
- Total bathrooms:4
- Full bathrooms:3
- Half bathrooms:1
- Living area:2,924 sq. ft.
Heating and cooling
- Cooling:Central Air, Electric
- Heating:Central, Gas
Structure and exterior
- Roof:Tile
- Year built:1996
- Building area:2,924 sq. ft.
- Lot area:0.15 Acres
Schools
- High school:Foothill
- Middle school:Mannion Jack & Terry
- Elementary school:Smalley, James E. & A,Smalley, James E. & A
Utilities
- Water:Public
Finances and disclosures
- Price:$500,000
- Price per sq. ft.:$171
- Tax amount:$3,217
New listings near 1026 Yellow Marigold Court
- New
 $425,000Active2 beds 2 baths1,142 sq. ft.
$425,000Active2 beds 2 baths1,142 sq. ft.2362 Amana Drive, Henderson, NV 89044
MLS# 2710199Listed by: SIMPLY VEGAS - New
 $830,000Active5 beds 3 baths2,922 sq. ft.
$830,000Active5 beds 3 baths2,922 sq. ft.2534 Los Coches Circle, Henderson, NV 89074
MLS# 2710262Listed by: MORE REALTY INCORPORATED  $3,999,900Pending4 beds 6 baths5,514 sq. ft.
$3,999,900Pending4 beds 6 baths5,514 sq. ft.1273 Imperia Drive, Henderson, NV 89052
MLS# 2702500Listed by: BHHS NEVADA PROPERTIES- New
 $625,000Active2 beds 2 baths2,021 sq. ft.
$625,000Active2 beds 2 baths2,021 sq. ft.30 Via Mantova #203, Henderson, NV 89011
MLS# 2709339Listed by: DESERT ELEGANCE - New
 $429,000Active2 beds 2 baths1,260 sq. ft.
$429,000Active2 beds 2 baths1,260 sq. ft.2557 Terrytown Avenue, Henderson, NV 89052
MLS# 2709682Listed by: CENTURY 21 AMERICANA - New
 $255,000Active2 beds 2 baths1,160 sq. ft.
$255,000Active2 beds 2 baths1,160 sq. ft.833 Aspen Peak Loop #814, Henderson, NV 89011
MLS# 2710211Listed by: SIMPLY VEGAS - Open Sat, 9am to 1pmNew
 $939,900Active4 beds 4 baths3,245 sq. ft.
$939,900Active4 beds 4 baths3,245 sq. ft.2578 Skylark Trail Street, Henderson, NV 89044
MLS# 2710222Listed by: HUNTINGTON & ELLIS, A REAL EST - New
 $875,000Active4 beds 3 baths3,175 sq. ft.
$875,000Active4 beds 3 baths3,175 sq. ft.2170 Peyten Park Street, Henderson, NV 89052
MLS# 2709217Listed by: REALTY EXECUTIVES SOUTHERN - New
 $296,500Active2 beds 2 baths1,291 sq. ft.
$296,500Active2 beds 2 baths1,291 sq. ft.2325 Windmill Parkway #211, Henderson, NV 89074
MLS# 2709362Listed by: REALTY ONE GROUP, INC - New
 $800,000Active4 beds 4 baths3,370 sq. ft.
$800,000Active4 beds 4 baths3,370 sq. ft.2580 Prairie Pine Street, Henderson, NV 89044
MLS# 2709821Listed by: HUNTINGTON & ELLIS, A REAL EST
