Local realty services provided by:Better Homes and Gardens Real Estate Universal
Listed by: russell i. arnold ii
Office: the agency las vegas
MLS#:2644087
Source:GLVAR
Price summary
- Price:$2,000,000
- Price per sq. ft.:$397.38
- Monthly HOA dues:$153
About this home
This home is welcoming, contemporary, open and airy, expertly appointed, livable, thoughtfully designed, comfy and homey. The scale is wonderful and can be felt from the moment you enter the glass pivot door, into the entry hallway. You’ll immediately notice the soaring ceilings, large living spaces, clean lines, and pleasing colors. The chef’s kitchen is open to the dining area, great room, bar, and game room. Primary bedroom is downstairs and includes a large sitting room and gorgeous bathroom. Upstairs there are 3 additional bedrooms with en-suites and walk-ins, plus large loft space. Through the wall of pocket doors, to the heated patio, you’ll enjoy the pool with splash decks, spa, and covered bbq with bar area. Solar Panels are paid off and have produced enough power to have zero use from the power grid. Located in a gated community, near Lago Vista Beach access and renowned Reflection Bay Golf Course, just a short golf cart ride to Lake Las Vegas village, shops, and restaurants.
Contact an agent
Home facts
- Year built:2017
- Listing ID #:2644087
- Added:388 day(s) ago
- Updated:January 25, 2026 at 11:50 AM
Rooms and interior
- Bedrooms:4
- Total bathrooms:6
- Full bathrooms:4
- Half bathrooms:2
- Living area:5,033 sq. ft.
Heating and cooling
- Cooling:Central Air, Electric
- Heating:Central, Gas
Structure and exterior
- Roof:Tile
- Year built:2017
- Building area:5,033 sq. ft.
- Lot area:0.23 Acres
Schools
- High school:Basic Academy
- Middle school:Brown B. Mahlon
- Elementary school:Josh, Stevens,Josh, Stevens
Utilities
- Water:Public
Finances and disclosures
- Price:$2,000,000
- Price per sq. ft.:$397.38
- Tax amount:$11,515
New listings near 103 San Martino Place
- New
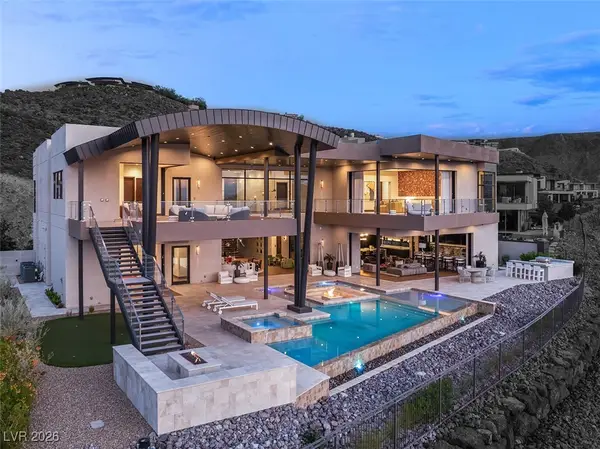 $11,995,000Active5 beds 8 baths9,288 sq. ft.
$11,995,000Active5 beds 8 baths9,288 sq. ft.11 Rockstream Drive, Henderson, NV 89012
MLS# 2751438Listed by: IS LUXURY - New
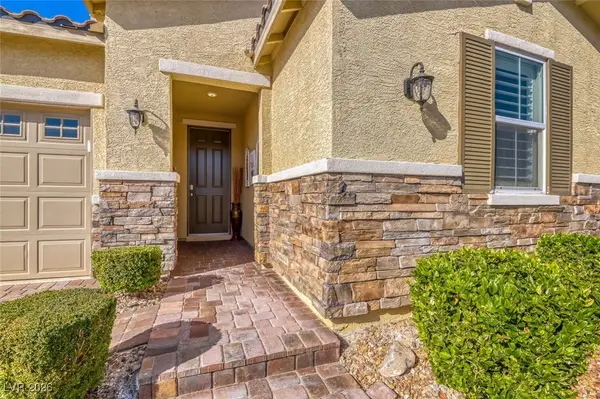 $635,000Active3 beds 3 baths2,240 sq. ft.
$635,000Active3 beds 3 baths2,240 sq. ft.2747 Alta Vista Street, Henderson, NV 89044
MLS# 2752348Listed by: REALTY ONE GROUP, INC - New
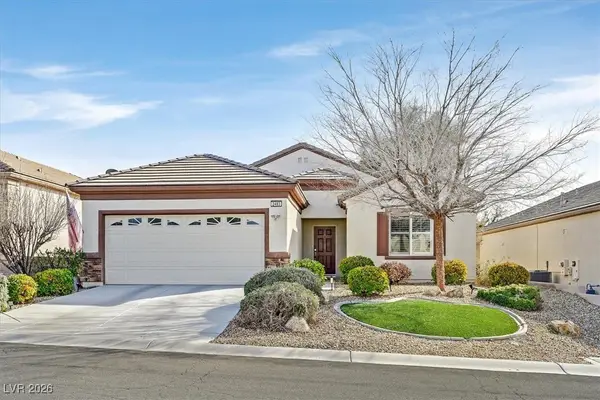 $430,000Active2 beds 2 baths1,596 sq. ft.
$430,000Active2 beds 2 baths1,596 sq. ft.2493 Penumbra Drive, Henderson, NV 89044
MLS# 2752381Listed by: WIN WIN REAL ESTATE - New
 $925,000Active3 beds 3 baths2,517 sq. ft.
$925,000Active3 beds 3 baths2,517 sq. ft.109 Reverie Heights Avenue, Henderson, NV 89011
MLS# 2751259Listed by: SIGNATURE REAL ESTATE GROUP - New
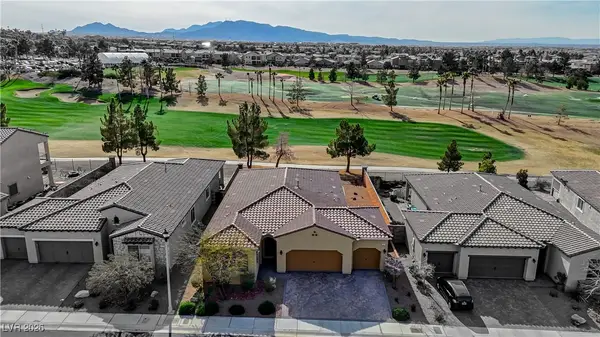 $649,900Active3 beds 2 baths1,835 sq. ft.
$649,900Active3 beds 2 baths1,835 sq. ft.369 Via San Remo Circle, Henderson, NV 89011
MLS# 2752270Listed by: RHODES RANCH REALTY - New
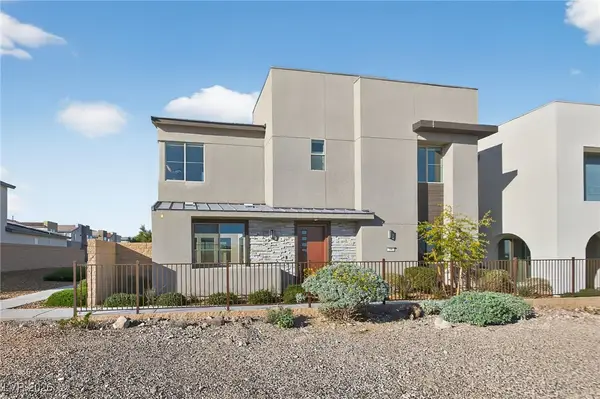 $899,000Active4 beds 4 baths3,245 sq. ft.
$899,000Active4 beds 4 baths3,245 sq. ft.2586 Skylark Trail Street, Henderson, NV 89044
MLS# 2752154Listed by: LEADING VEGAS REALTY - New
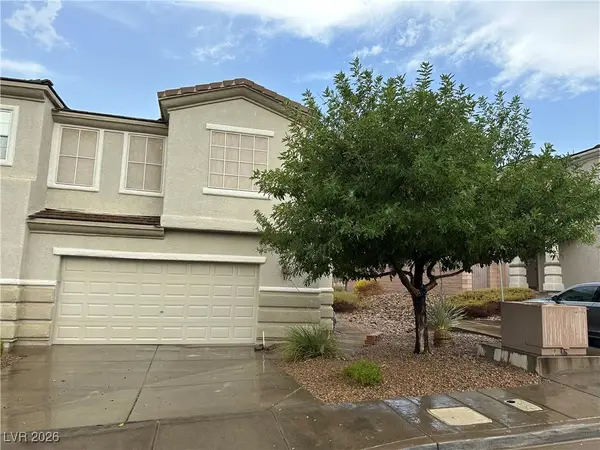 $390,000Active3 beds 3 baths1,371 sq. ft.
$390,000Active3 beds 3 baths1,371 sq. ft.228 Priority Point Street, Henderson, NV 89012
MLS# 2752205Listed by: NV SUPERIOR PROPERTIES - New
 $314,988Active2 beds 2 baths1,383 sq. ft.
$314,988Active2 beds 2 baths1,383 sq. ft.2050 W Warm Springs Road #4322, Henderson, NV 89014
MLS# 2752320Listed by: REAL BROKER LLC - New
 $2,500,000Active5 beds 5 baths4,741 sq. ft.
$2,500,000Active5 beds 5 baths4,741 sq. ft.2266 Driftwood Tide Avenue, Henderson, NV 89052
MLS# 2752335Listed by: REALTY ONE GROUP, INC - New
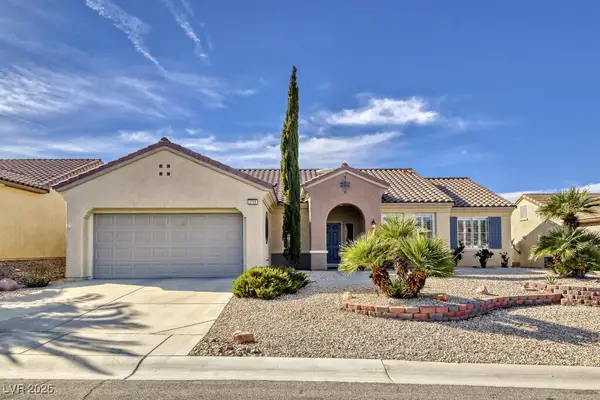 $540,000Active2 beds 2 baths1,901 sq. ft.
$540,000Active2 beds 2 baths1,901 sq. ft.2755 Goldcreek Street, Henderson, NV 89052
MLS# 2748311Listed by: WARDLEY REAL ESTATE

