1040 Via Camelia Street, Henderson, NV 89011
Local realty services provided by:Better Homes and Gardens Real Estate Universal
Listed by:stephen ord702-400-6000
Office:keller n jadd
MLS#:2722169
Source:GLVAR
Price summary
- Price:$509,900
- Price per sq. ft.:$316.9
- Monthly HOA dues:$220
About this home
Former model home in guard-gated Tuscany with modern upgrades throughout! One of the best locations in Tuscany with resort-style amenities right at your doorstep! This 2 bed + den (option 3rd bedroom) / 2 bath stunner is located directly across from the newly renovated clubhouse and Chimera Golf Course. Bright open great room features a gas fireplace and custom tile flooring. The remodeled kitchen showcases a dramatic waterfall edge island, custom cabinetry, beverage fridge, stainless appliances, and breakfast bar. Bathrooms have been tastefully updated with contemporary finishes. Spacious den has been enclosed for a 3rd bedroom option. Primary suite includes a walk-in closet with custom built-ins and spa-like bath with dual sinks, soaking tub, and separate upgraded shower. Enjoy a private backyard with mature shade trees and lush landscaping, or relax on the welcoming front patio while enjoying all this community has to offer.
Contact an agent
Home facts
- Year built:2007
- Listing ID #:2722169
- Added:1 day(s) ago
- Updated:September 26, 2025 at 10:46 PM
Rooms and interior
- Bedrooms:3
- Total bathrooms:2
- Full bathrooms:2
- Living area:1,609 sq. ft.
Heating and cooling
- Cooling:Central Air, Electric
- Heating:Central, Gas
Structure and exterior
- Roof:Tile
- Year built:2007
- Building area:1,609 sq. ft.
- Lot area:0.11 Acres
Schools
- High school:Basic Academy
- Middle school:Brown B. Mahlon
- Elementary school:Josh, Stevens,Josh, Stevens
Utilities
- Water:Public
Finances and disclosures
- Price:$509,900
- Price per sq. ft.:$316.9
- Tax amount:$2,016
New listings near 1040 Via Camelia Street
- New
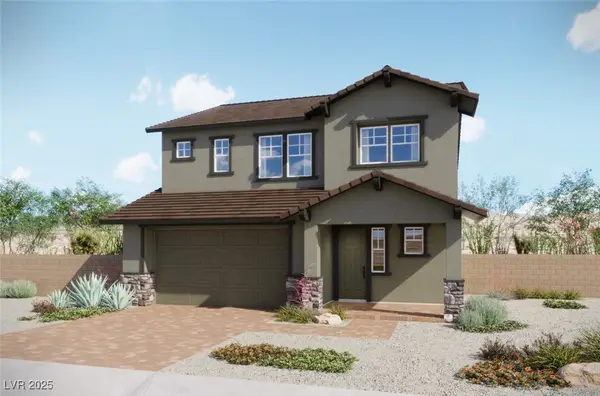 $524,777Active3 beds 3 baths2,153 sq. ft.
$524,777Active3 beds 3 baths2,153 sq. ft.253 Dahlia Rachel Place, Henderson, NV 89015
MLS# 2722155Listed by: EXP REALTY - New
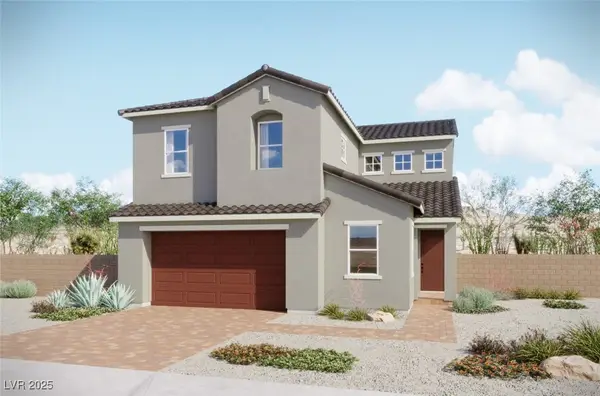 $509,777Active3 beds 3 baths1,954 sq. ft.
$509,777Active3 beds 3 baths1,954 sq. ft.255 Dahlia Rachel Place, Henderson, NV 89015
MLS# 2722157Listed by: EXP REALTY - New
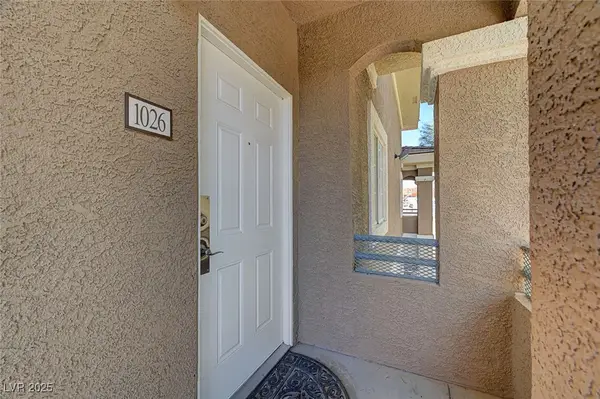 $235,000Active2 beds 2 baths1,249 sq. ft.
$235,000Active2 beds 2 baths1,249 sq. ft.833 Aspen Peak Loop #1026, Henderson, NV 89011
MLS# 2722509Listed by: AXIS REAL ESTATE LLC - New
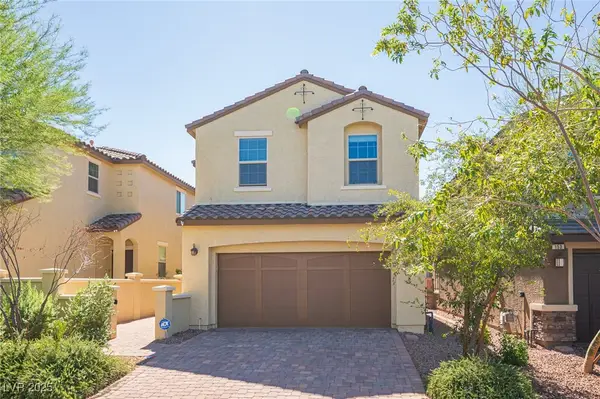 $465,000Active4 beds 3 baths1,862 sq. ft.
$465,000Active4 beds 3 baths1,862 sq. ft.155 Volti Subito Way, Henderson, NV 89011
MLS# 2722513Listed by: REAL BROKER LLC - New
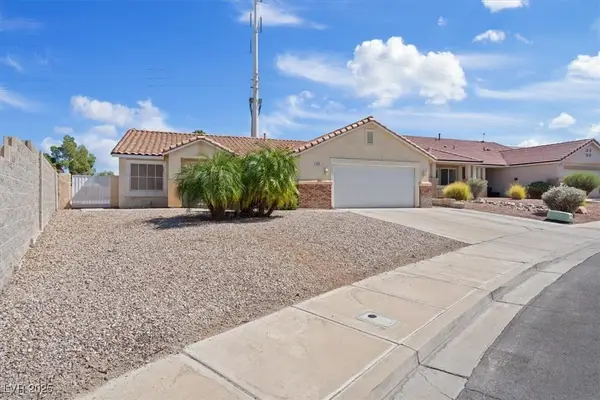 $499,999Active4 beds 2 baths2,044 sq. ft.
$499,999Active4 beds 2 baths2,044 sq. ft.314 Carole Little Court, Henderson, NV 89014
MLS# 2722556Listed by: INNOVATIVE REAL ESTATE STRATEG - New
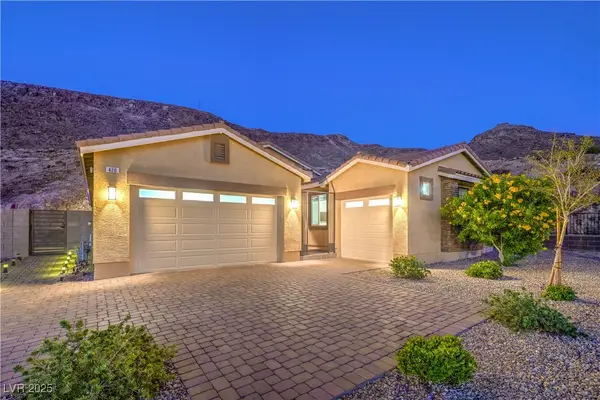 $887,000Active3 beds 3 baths2,527 sq. ft.
$887,000Active3 beds 3 baths2,527 sq. ft.420 Oakey Crest Ridge Street, Henderson, NV 89012
MLS# 2721351Listed by: COLDWELL BANKER PREMIER - New
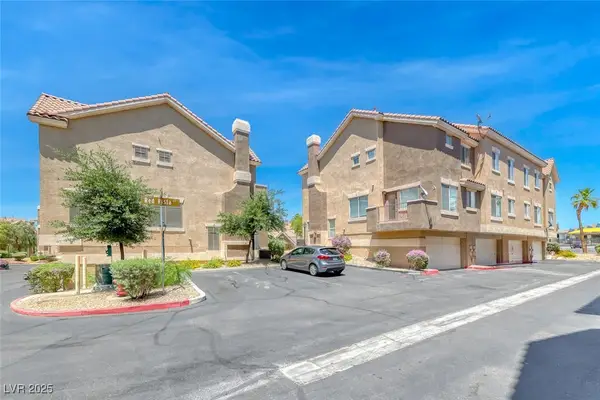 $340,000Active2 beds 3 baths1,405 sq. ft.
$340,000Active2 beds 3 baths1,405 sq. ft.2766 Red Vista Court, Henderson, NV 89074
MLS# 2722165Listed by: CENTURY 21 1ST PRIORITY REALTY - New
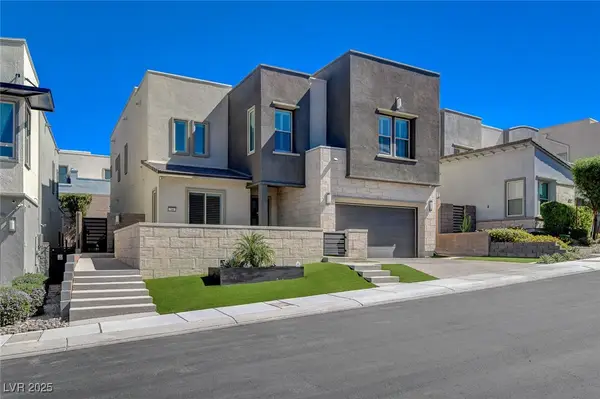 $1,299,000Active5 beds 4 baths3,608 sq. ft.
$1,299,000Active5 beds 4 baths3,608 sq. ft.766 Glistening Light Court, Henderson, NV 89052
MLS# 2722382Listed by: DOUGLAS ELLIMAN OF NEVADA LLC - New
 $650,000Active3 beds 3 baths1,836 sq. ft.
$650,000Active3 beds 3 baths1,836 sq. ft.2244 Savannah River Street, Henderson, NV 89044
MLS# 2722491Listed by: RESIDE LLC
