1045 Via Saint Andrea Place, Henderson, NV 89011
Local realty services provided by:Better Homes and Gardens Real Estate Universal
Listed by: alexis m. mata(725) 312-3127
Office: signature real estate group
MLS#:2714059
Source:GLVAR
Price summary
- Price:$669,999
- Price per sq. ft.:$222.22
- Monthly HOA dues:$220
About this home
Welcome to Tuscany Village, a highly desirable guard-gated community in Henderson. This Spanish-inspired home showcases timeless architectural details and has been recently enhanced with a brand-new garage door and rails, adding both style and functionality.
Inside, the home’s thoughtful design promotes a seamless flow between indoor and outdoor living — perfect for relaxing or entertaining. Step outside to a private backyard enclosed by a high wall, offering exceptional comfort and seclusion.
The Tuscany Village community is truly exceptional, featuring resort-style amenities including a championship golf course, pool, fitness center, parks, and walking trails. Beyond the gates, the surrounding Henderson area continues to thrive with new dining, shopping, and entertainment options just minutes away, adding even more convenience and long-term value.
Experience the perfect balance of privacy, lifestyle, and community in one of Henderson’s most sought-after neighborhoods.
Contact an agent
Home facts
- Year built:2013
- Listing ID #:2714059
- Added:103 day(s) ago
- Updated:December 12, 2025 at 11:52 AM
Rooms and interior
- Bedrooms:4
- Total bathrooms:3
- Full bathrooms:3
- Living area:3,015 sq. ft.
Heating and cooling
- Cooling:Central Air, Electric
- Heating:Central, Gas
Structure and exterior
- Roof:Tile
- Year built:2013
- Building area:3,015 sq. ft.
- Lot area:0.15 Acres
Schools
- High school:Basic Academy
- Middle school:Brown B. Mahlon
- Elementary school:Josh, Stevens,Josh, Stevens
Utilities
- Water:Public
Finances and disclosures
- Price:$669,999
- Price per sq. ft.:$222.22
- Tax amount:$3,503
New listings near 1045 Via Saint Andrea Place
- New
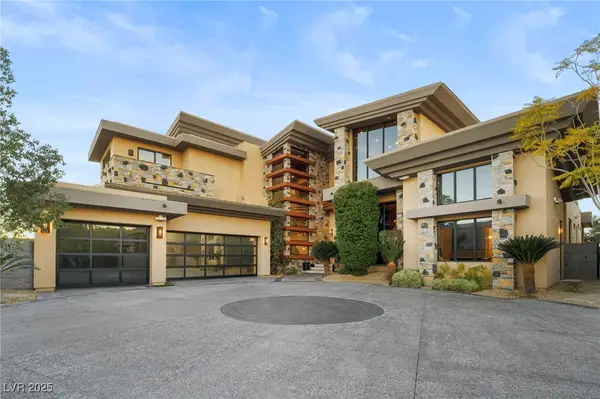 $4,200,000Active5 beds 5 baths6,710 sq. ft.
$4,200,000Active5 beds 5 baths6,710 sq. ft.1382 Ruby Sky Court, Henderson, NV 89052
MLS# 2739677Listed by: KIM'S REALTY SOLUTIONS - New
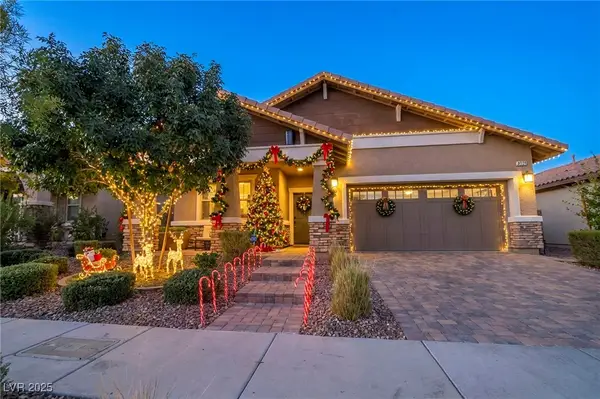 $465,000Active3 beds 2 baths1,718 sq. ft.
$465,000Active3 beds 2 baths1,718 sq. ft.379 Pretissimo Lane, Henderson, NV 89011
MLS# 2739899Listed by: LPT REALTY, LLC - New
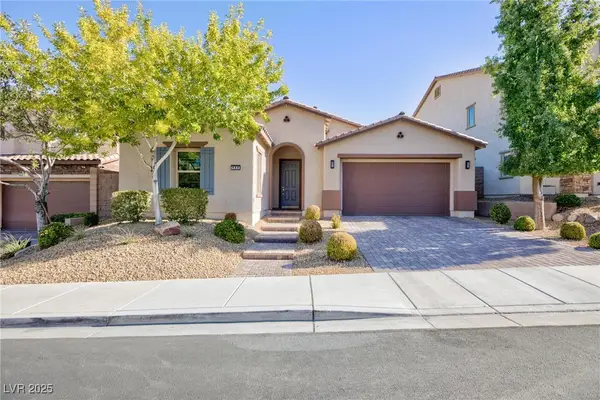 $565,000Active3 beds 3 baths2,451 sq. ft.
$565,000Active3 beds 3 baths2,451 sq. ft.988 Fairway Hill Street, Henderson, NV 89002
MLS# 2740604Listed by: SIMPLY VEGAS - New
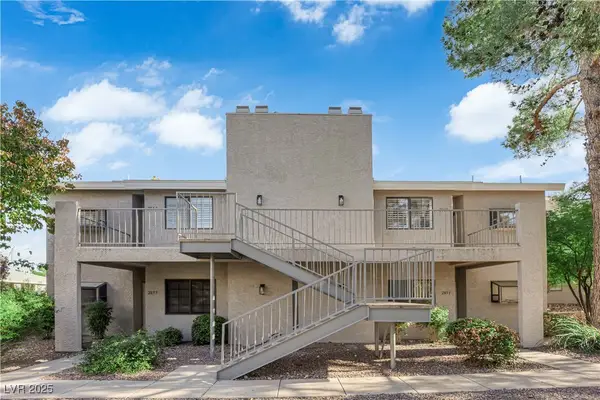 $259,000Active2 beds 2 baths1,211 sq. ft.
$259,000Active2 beds 2 baths1,211 sq. ft.2851 Bamboo Court, Henderson, NV 89074
MLS# 2741053Listed by: SIMPLIHOM - New
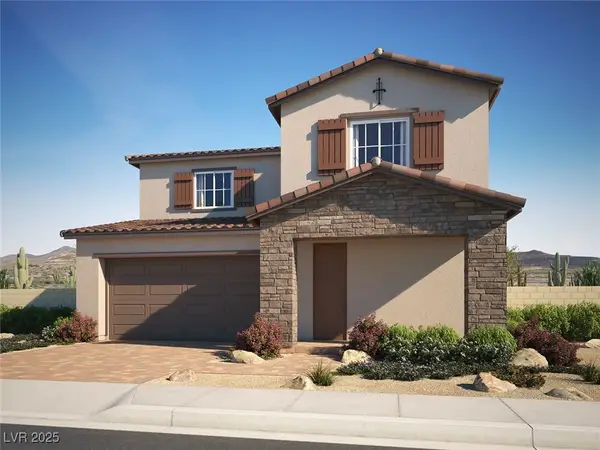 $569,777Active4 beds 3 baths2,559 sq. ft.
$569,777Active4 beds 3 baths2,559 sq. ft.311 Animato Place, Henderson, NV 89015
MLS# 2741041Listed by: EXP REALTY - New
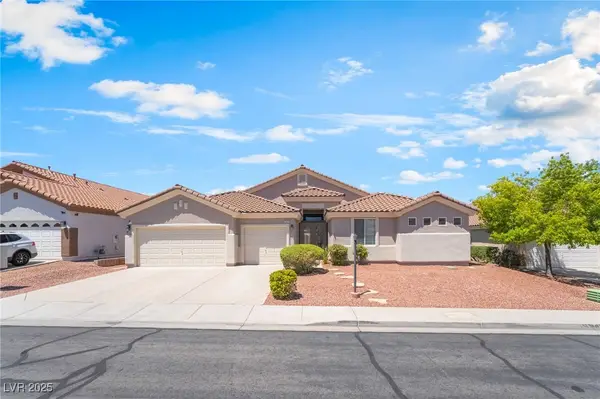 $599,000Active3 beds 3 baths3,035 sq. ft.
$599,000Active3 beds 3 baths3,035 sq. ft.2413 Gold Camp Street, Henderson, NV 89002
MLS# 2741011Listed by: EXIT REALTY NUMBER ONE - New
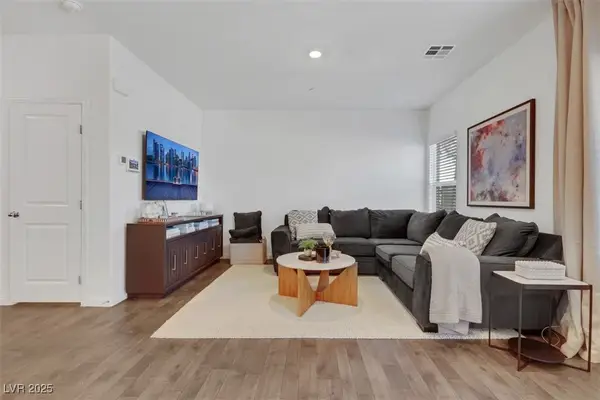 $394,900Active3 beds 2 baths1,437 sq. ft.
$394,900Active3 beds 2 baths1,437 sq. ft.534 Thistleberry Avenue, Henderson, NV 89044
MLS# 2738172Listed by: HUNTINGTON & ELLIS, A REAL EST - New
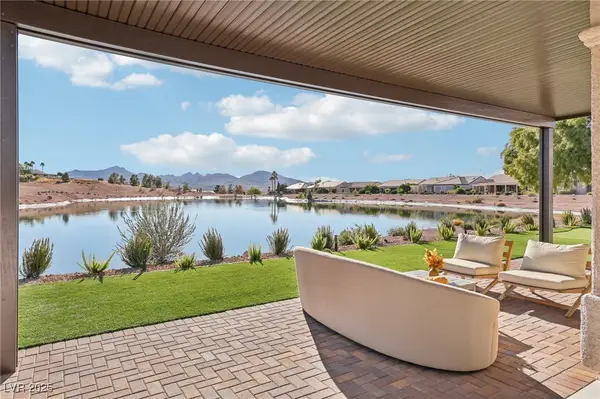 $1,249,500Active3 beds 4 baths2,769 sq. ft.
$1,249,500Active3 beds 4 baths2,769 sq. ft.2695 Olivia Heights Avenue, Henderson, NV 89052
MLS# 2740109Listed by: THE BOECKLE GROUP - New
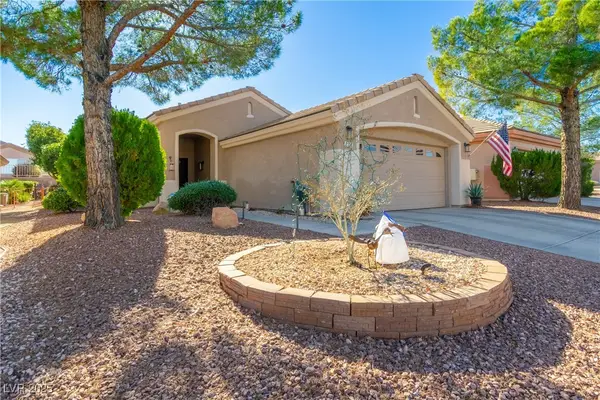 $439,900Active2 beds 2 baths1,230 sq. ft.
$439,900Active2 beds 2 baths1,230 sq. ft.2155 Chapman Ranch Drive, Henderson, NV 89012
MLS# 2740873Listed by: SIGNATURE REAL ESTATE GROUP - New
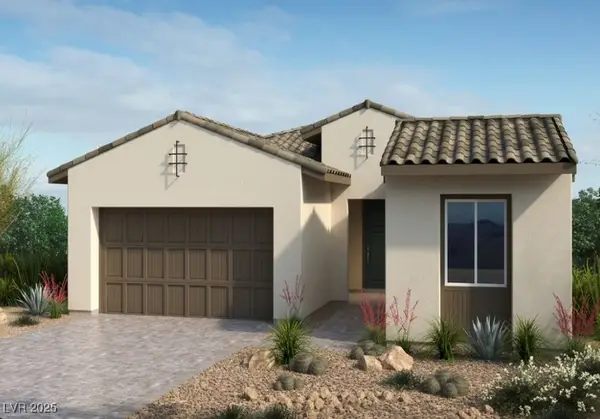 $659,900Active3 beds 3 baths1,990 sq. ft.
$659,900Active3 beds 3 baths1,990 sq. ft.271 Divo Martino Street, Henderson, NV 89011
MLS# 2740856Listed by: REAL ESTATE CONSULTANTS OF NV
