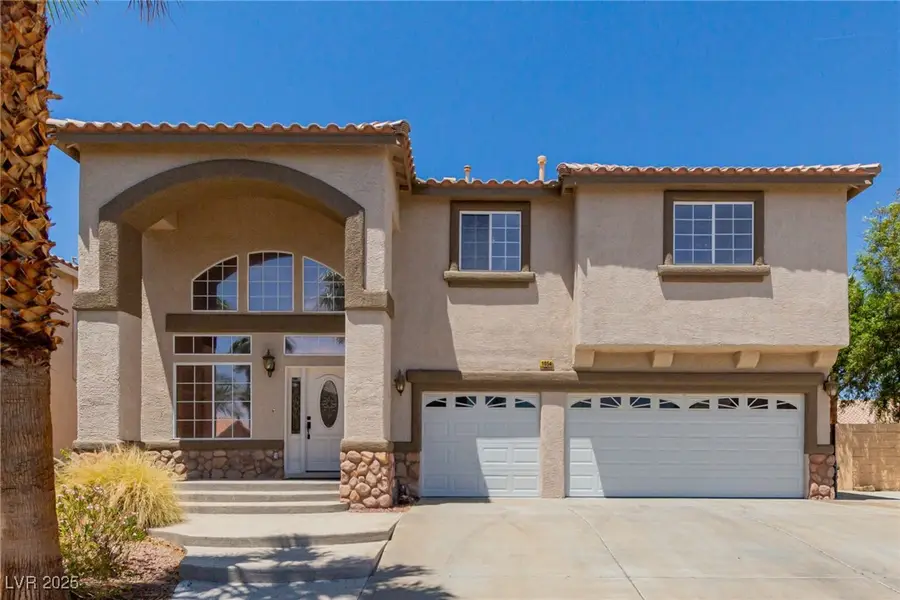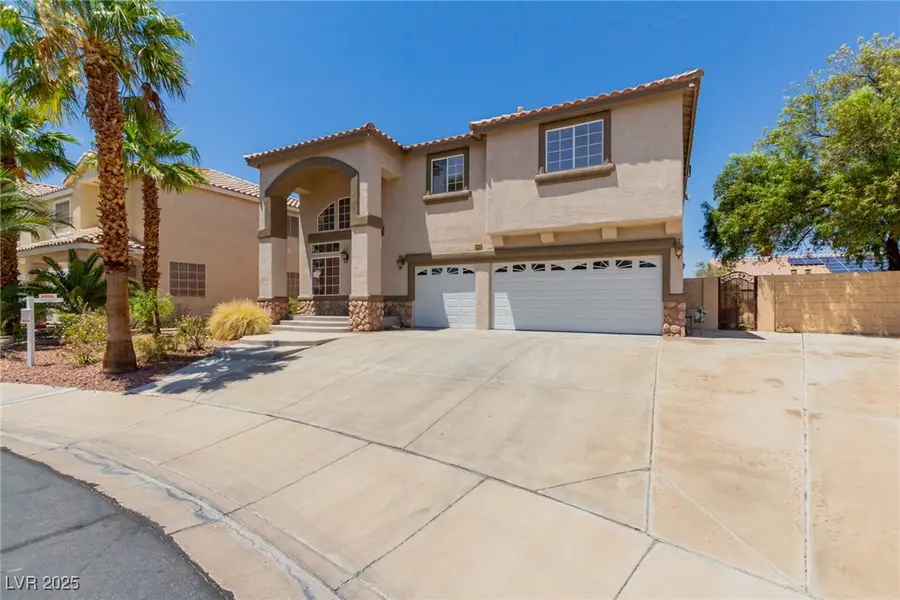1054 Broomfield Drive, Henderson, NV 89074
Local realty services provided by:Better Homes and Gardens Real Estate Universal



Listed by:greg j. adamour(702) 561-7454
Office:homesmart encore
MLS#:2692663
Source:GLVAR
Price summary
- Price:$615,000
- Price per sq. ft.:$224.04
- Monthly HOA dues:$70
About this home
BRAND NEW LISTING! Great Green Valley home located in beautiful gated community with Pool! 4 bed + 3 bath - Granite - upgrades include travertine floors, Huge pie shaped lot, (7841') with resort style pebble tech pool(solar heat is free) Pool cleaner robot! Custom fireplace, cathedral ceilings, crown molding and newer stainless steel appliances. Garage is a also a workshop with supplemental AC, work benches with 45 drawers, storage racks & shelves ,epoxy floors. Central vacuum system, High end water conditioning system, newer AC system, laundry shoot outside the primary bedroom, firepit stays, closet system, beveled mirrors and way more. Bed and bath downstairs, den or office could be a 5th bedroom. KOI pond with fish set up on auto fill, Waterfall! French doors, large balcony overlooks pool! Ready for you SHOW ANYTIME. Best home at the best price. Motivated seller. Close to the park- REDUCED $64000! WAY UNDER MARKET PRICE,SAME MODEL is $125,000 higher-Not a REPO-Carpet allowance
Contact an agent
Home facts
- Year built:2000
- Listing Id #:2692663
- Added:60 day(s) ago
- Updated:August 12, 2025 at 10:43 PM
Rooms and interior
- Bedrooms:4
- Total bathrooms:3
- Full bathrooms:3
- Living area:2,745 sq. ft.
Heating and cooling
- Cooling:Central Air, Electric
- Heating:Central, Gas
Structure and exterior
- Roof:Pitched, Tile
- Year built:2000
- Building area:2,745 sq. ft.
- Lot area:0.18 Acres
Schools
- High school:Foothill
- Middle school:Burkholder Lyle
- Elementary school:Kesterson, Lorna,Kesterson, Lorna
Utilities
- Water:Public
Finances and disclosures
- Price:$615,000
- Price per sq. ft.:$224.04
- Tax amount:$3,613
New listings near 1054 Broomfield Drive
- New
 $425,000Active2 beds 2 baths1,142 sq. ft.
$425,000Active2 beds 2 baths1,142 sq. ft.2362 Amana Drive, Henderson, NV 89044
MLS# 2710199Listed by: SIMPLY VEGAS - New
 $830,000Active5 beds 3 baths2,922 sq. ft.
$830,000Active5 beds 3 baths2,922 sq. ft.2534 Los Coches Circle, Henderson, NV 89074
MLS# 2710262Listed by: MORE REALTY INCORPORATED  $3,999,900Pending4 beds 6 baths5,514 sq. ft.
$3,999,900Pending4 beds 6 baths5,514 sq. ft.1273 Imperia Drive, Henderson, NV 89052
MLS# 2702500Listed by: BHHS NEVADA PROPERTIES- New
 $625,000Active2 beds 2 baths2,021 sq. ft.
$625,000Active2 beds 2 baths2,021 sq. ft.30 Via Mantova #203, Henderson, NV 89011
MLS# 2709339Listed by: DESERT ELEGANCE - New
 $429,000Active2 beds 2 baths1,260 sq. ft.
$429,000Active2 beds 2 baths1,260 sq. ft.2557 Terrytown Avenue, Henderson, NV 89052
MLS# 2709682Listed by: CENTURY 21 AMERICANA - New
 $255,000Active2 beds 2 baths1,160 sq. ft.
$255,000Active2 beds 2 baths1,160 sq. ft.833 Aspen Peak Loop #814, Henderson, NV 89011
MLS# 2710211Listed by: SIMPLY VEGAS - Open Sat, 9am to 1pmNew
 $939,900Active4 beds 4 baths3,245 sq. ft.
$939,900Active4 beds 4 baths3,245 sq. ft.2578 Skylark Trail Street, Henderson, NV 89044
MLS# 2710222Listed by: HUNTINGTON & ELLIS, A REAL EST - New
 $875,000Active4 beds 3 baths3,175 sq. ft.
$875,000Active4 beds 3 baths3,175 sq. ft.2170 Peyten Park Street, Henderson, NV 89052
MLS# 2709217Listed by: REALTY EXECUTIVES SOUTHERN - New
 $296,500Active2 beds 2 baths1,291 sq. ft.
$296,500Active2 beds 2 baths1,291 sq. ft.2325 Windmill Parkway #211, Henderson, NV 89074
MLS# 2709362Listed by: REALTY ONE GROUP, INC - New
 $800,000Active4 beds 4 baths3,370 sq. ft.
$800,000Active4 beds 4 baths3,370 sq. ft.2580 Prairie Pine Street, Henderson, NV 89044
MLS# 2709821Listed by: HUNTINGTON & ELLIS, A REAL EST
