1077 Lemongrass Court, Henderson, NV 89002
Local realty services provided by:Better Homes and Gardens Real Estate Universal
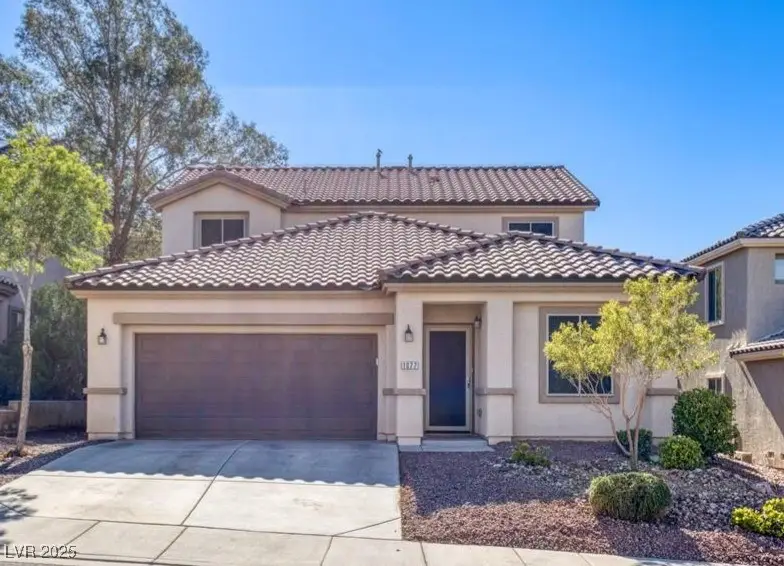
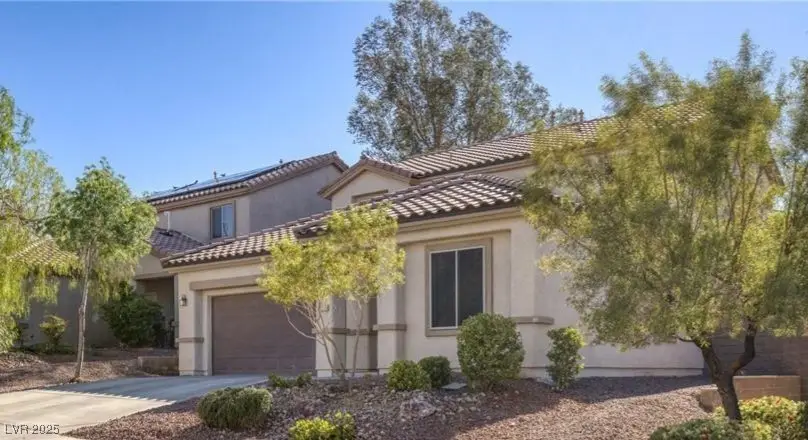
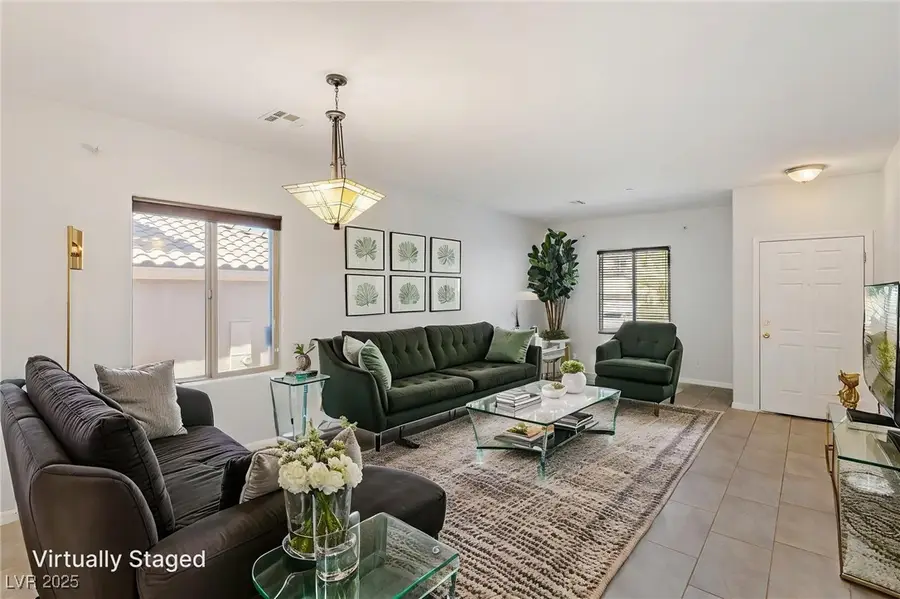
Listed by:shannon gaccione(702) 303-4717
Office:bhhs nevada properties
MLS#:2667659
Source:GLVAR
Price summary
- Price:$525,000
- Price per sq. ft.:$227.47
- Monthly HOA dues:$40
About this home
PULTE BUILT 4-bedrm home+loft on a quiet cul-de-sac!First-floor primary suite separate from other bedrms w/huge closet for extra storage.Open floor plan features a massive living rm,oak spindle staircase,six-panel doors,blinds&ceiling fans thruout. Kitchen includes an island,pantry& built-in desk/shelving*Solar Panels+Security Masters Steel Mesh Screens(on all windows,doors & garage entrance)=privacy, security & energy efficiency!*Dual HVAC Units*Laundry rm w/cabinets. Backyard has a full-length patio cover &fruit trees(lemon,orange,pomegranate)—perfect for relaxing in the shade. BBQ is pre-plumbed &ready for a built-in outside kitchen entertaining area*Versatile,oversized family rm+loft offer endless possibilities:game room,pool table,extra TV area or gaming zone*Ideal layout for families needing separate living spaces!Loft has a built-in Entertainment Ctr to Ceiling providing plenty of storage for media equipment,decor=functional&inviting
Contact an agent
Home facts
- Year built:2006
- Listing Id #:2667659
- Added:132 day(s) ago
- Updated:August 07, 2025 at 05:44 PM
Rooms and interior
- Bedrooms:4
- Total bathrooms:3
- Full bathrooms:2
- Half bathrooms:1
- Living area:2,308 sq. ft.
Heating and cooling
- Cooling:Central Air, Electric
- Heating:Central, Gas
Structure and exterior
- Roof:Pitched, Tile
- Year built:2006
- Building area:2,308 sq. ft.
- Lot area:0.11 Acres
Schools
- High school:Foothill
- Middle school:Mannion Jack & Terry
- Elementary school:Smalley, James E. & A,Smalley, James E. & A
Utilities
- Water:Public
Finances and disclosures
- Price:$525,000
- Price per sq. ft.:$227.47
- Tax amount:$2,176
New listings near 1077 Lemongrass Court
- New
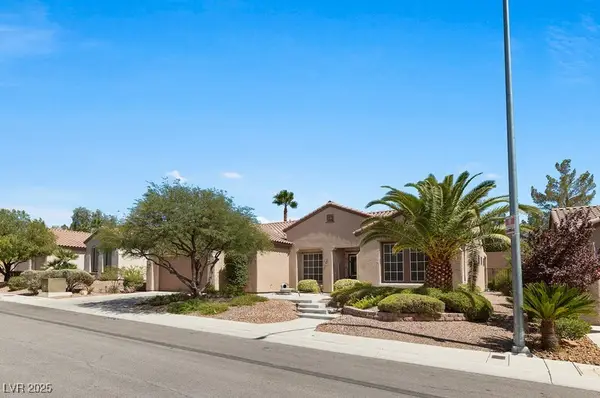 $840,000Active2 beds 3 baths2,638 sq. ft.
$840,000Active2 beds 3 baths2,638 sq. ft.2631 Savannah Springs Avenue, Henderson, NV 89052
MLS# 2710130Listed by: DEVILLE REALTY GROUP - New
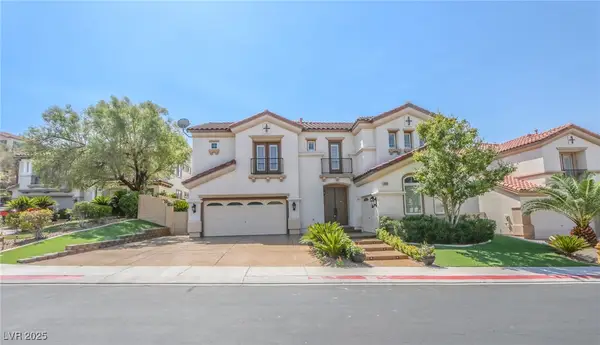 $1,749,999Active4 beds 6 baths4,603 sq. ft.
$1,749,999Active4 beds 6 baths4,603 sq. ft.2833 Bassano Court, Henderson, NV 89052
MLS# 2710274Listed by: LIFE REALTY DISTRICT - New
 $815,000Active3 beds 2 baths2,465 sq. ft.
$815,000Active3 beds 2 baths2,465 sq. ft.703 Fife Street, Henderson, NV 89015
MLS# 2710355Listed by: INNOVATIVE REAL ESTATE STRATEG - New
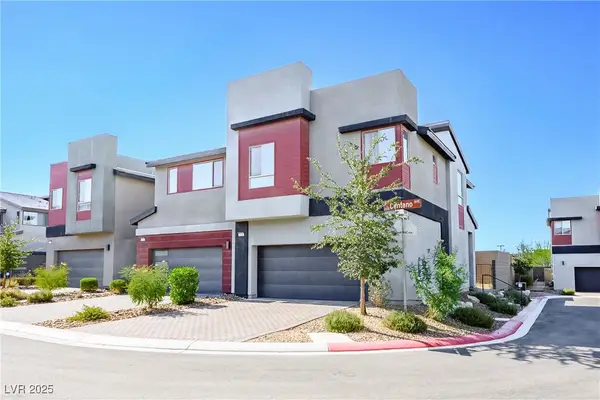 $488,000Active3 beds 3 baths1,924 sq. ft.
$488,000Active3 beds 3 baths1,924 sq. ft.3210 Centano Avenue, Henderson, NV 89044
MLS# 2708953Listed by: SIMPLY VEGAS - New
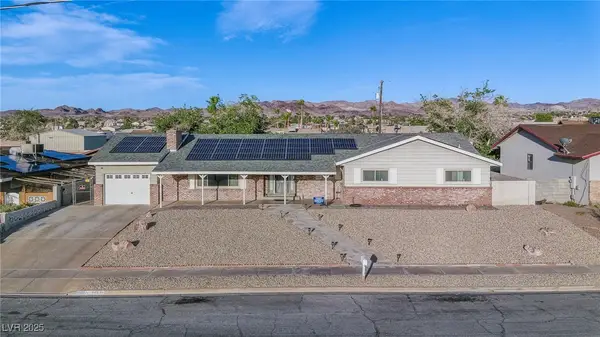 $699,999Active7 beds 4 baths2,549 sq. ft.
$699,999Active7 beds 4 baths2,549 sq. ft.846 Fairview Drive, Henderson, NV 89015
MLS# 2709611Listed by: SIMPLY VEGAS - New
 $480,000Active3 beds 2 baths1,641 sq. ft.
$480,000Active3 beds 2 baths1,641 sq. ft.49 Sonata Dawn Avenue, Henderson, NV 89011
MLS# 2709678Listed by: HUNTINGTON & ELLIS, A REAL EST - New
 $425,000Active2 beds 2 baths1,142 sq. ft.
$425,000Active2 beds 2 baths1,142 sq. ft.2362 Amana Drive, Henderson, NV 89044
MLS# 2710199Listed by: SIMPLY VEGAS - New
 $830,000Active5 beds 3 baths2,922 sq. ft.
$830,000Active5 beds 3 baths2,922 sq. ft.2534 Los Coches Circle, Henderson, NV 89074
MLS# 2710262Listed by: MORE REALTY INCORPORATED  $3,999,900Pending4 beds 6 baths5,514 sq. ft.
$3,999,900Pending4 beds 6 baths5,514 sq. ft.1273 Imperia Drive, Henderson, NV 89052
MLS# 2702500Listed by: BHHS NEVADA PROPERTIES- New
 $625,000Active2 beds 2 baths2,021 sq. ft.
$625,000Active2 beds 2 baths2,021 sq. ft.30 Via Mantova #203, Henderson, NV 89011
MLS# 2709339Listed by: DESERT ELEGANCE

