1082 Langston Ranch Avenue, Henderson, NV 89002
Local realty services provided by:Better Homes and Gardens Real Estate Universal
Listed by:danijela musillo702-366-4763
Office:drina realty
MLS#:2718824
Source:GLVAR
Price summary
- Price:$650,000
- Price per sq. ft.:$194.55
- Monthly HOA dues:$96
About this home
Stunning next gen style home built by Lennar and situated in a desirable gated Remington community. Featuring 5 bedroom, 4.5 bathrooms. Open floor plan, great for relaxing and entertaining. Huge kitchen w/ 42" cabinets and an island w/ breakfast bar and pantry. Primary bedroom w/balcony, separate from other 3 large upstairs bedrooms. Oversized loft upstairs. The Next-Gen Mother in Law suite has a private entrance and patio, living room, kitchenette, separate bedroom, bathroom and laundry area plus access to the main house. Multiple patio and balcony areas. Convenience features are electric car outlet in your 3 car garage, solar panels to help with energy costs, water softener, reverse osmosis, all LED lighting, smart thermostats, smart door locks...
Contact an agent
Home facts
- Year built:2018
- Listing ID #:2718824
- Added:36 day(s) ago
- Updated:October 22, 2025 at 04:46 PM
Rooms and interior
- Bedrooms:5
- Total bathrooms:5
- Full bathrooms:4
- Half bathrooms:1
- Living area:3,341 sq. ft.
Heating and cooling
- Cooling:Central Air, Electric
- Heating:Central, Gas
Structure and exterior
- Roof:Tile
- Year built:2018
- Building area:3,341 sq. ft.
- Lot area:0.15 Acres
Schools
- High school:Basic Academy
- Middle school:Brown B. Mahlon
- Elementary school:Dooley, John,Dooley, John
Utilities
- Water:Public
Finances and disclosures
- Price:$650,000
- Price per sq. ft.:$194.55
- Tax amount:$4,804
New listings near 1082 Langston Ranch Avenue
- New
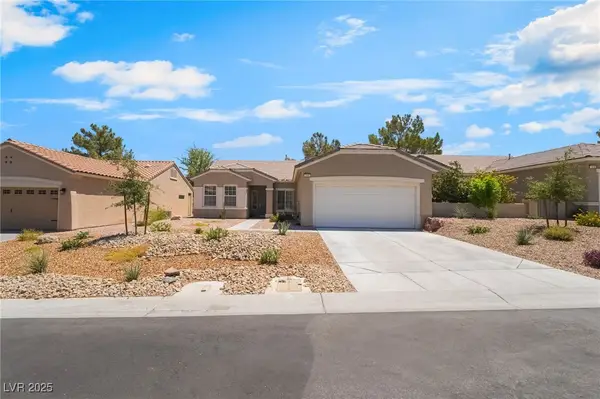 $380,000Active2 beds 2 baths1,464 sq. ft.
$380,000Active2 beds 2 baths1,464 sq. ft.1442 Fieldbrook Street, Henderson, NV 89052
MLS# 2729284Listed by: LEGACY REAL ESTATE GROUP - New
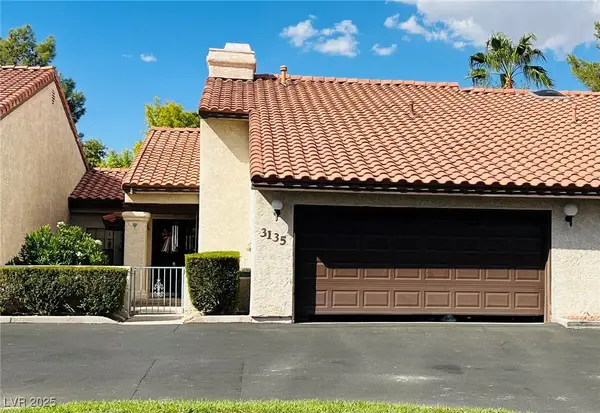 $269,900Active2 beds 2 baths1,284 sq. ft.
$269,900Active2 beds 2 baths1,284 sq. ft.3135 La Mancha Way, Henderson, NV 89014
MLS# 2728284Listed by: KING REALTY GROUP - Open Fri, 10am to 1pmNew
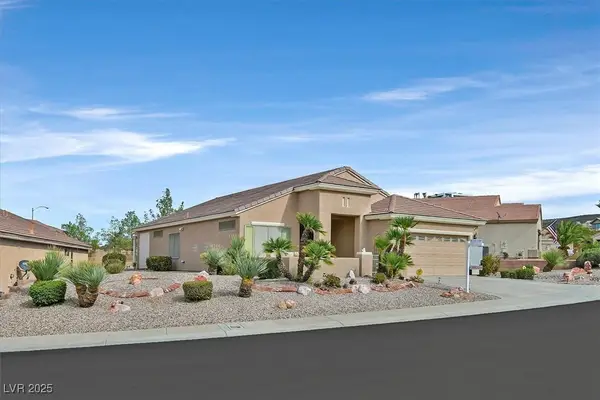 $468,500Active2 beds 2 baths1,674 sq. ft.
$468,500Active2 beds 2 baths1,674 sq. ft.580 Cypress Gardens Place, Henderson, NV 89012
MLS# 2727170Listed by: REALTY 360 - New
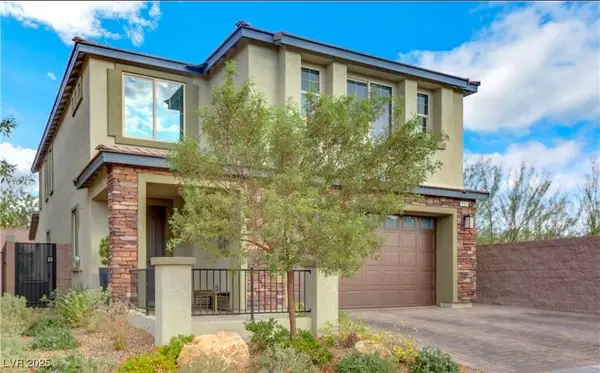 $715,000Active5 beds 3 baths2,779 sq. ft.
$715,000Active5 beds 3 baths2,779 sq. ft.936 Keesey Way, Henderson, NV 89052
MLS# 2729452Listed by: REALTY ONE GROUP, INC - New
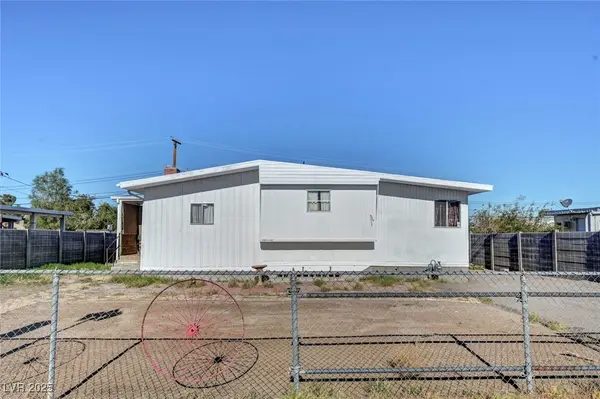 $249,950Active5 beds 2 baths1,822 sq. ft.
$249,950Active5 beds 2 baths1,822 sq. ft.1136 Pawnee Lane, Henderson, NV 89015
MLS# 2727668Listed by: THE BAIRD GROUP, LLC - New
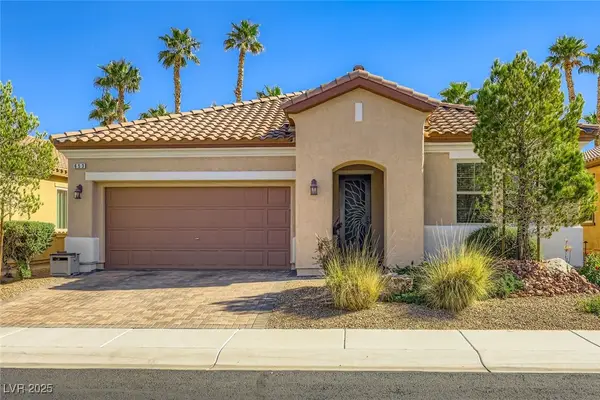 $495,000Active2 beds 2 baths1,559 sq. ft.
$495,000Active2 beds 2 baths1,559 sq. ft.653 Viale Machiavelli Lane, Henderson, NV 89011
MLS# 2727190Listed by: KELLER WILLIAMS MARKETPLACE - New
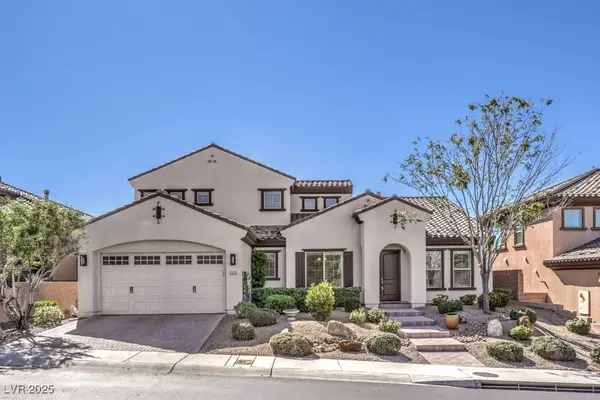 $1,275,000Active4 beds 4 baths3,336 sq. ft.
$1,275,000Active4 beds 4 baths3,336 sq. ft.2529 Luberon Drive, Henderson, NV 89044
MLS# 2727606Listed by: BHHS NEVADA PROPERTIES - New
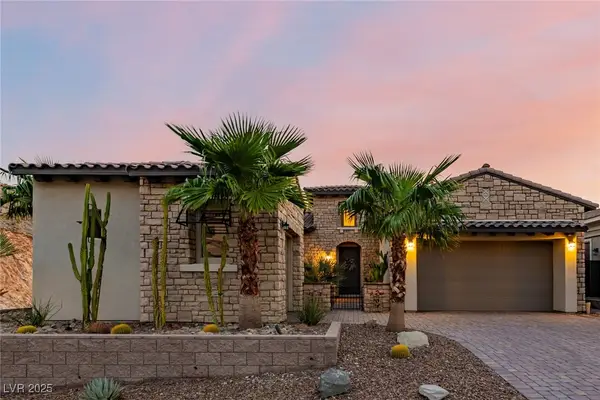 $1,299,999Active3 beds 4 baths2,537 sq. ft.
$1,299,999Active3 beds 4 baths2,537 sq. ft.21 Costa Tropical Drive, Henderson, NV 89011
MLS# 2729451Listed by: INNOVATIVE REAL ESTATE STRATEG - New
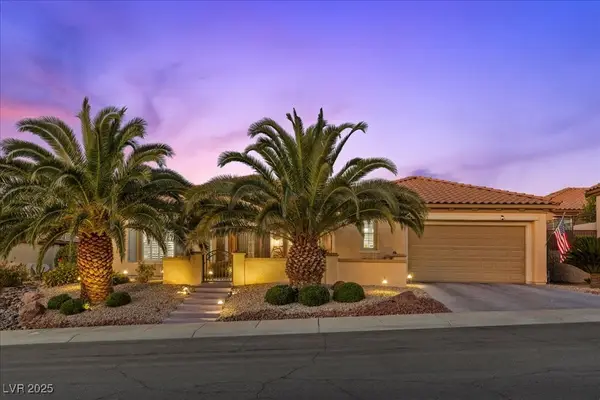 $739,000Active2 beds 3 baths2,638 sq. ft.
$739,000Active2 beds 3 baths2,638 sq. ft.2272 Merrimack Valley Avenue, Henderson, NV 89044
MLS# 2728462Listed by: BHHS NEVADA PROPERTIES - New
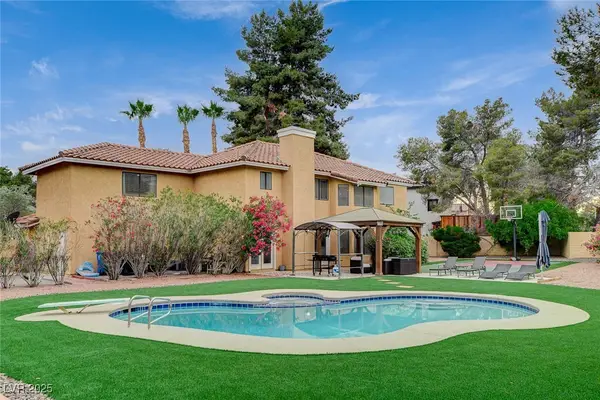 $899,000Active4 beds 3 baths2,995 sq. ft.
$899,000Active4 beds 3 baths2,995 sq. ft.2224 Lucerne Court, Henderson, NV 89014
MLS# 2729234Listed by: SIMPLY VEGAS
