10949 Pinion Woods Court, Henderson, NV 89052
Local realty services provided by:Better Homes and Gardens Real Estate Universal
10949 Pinion Woods Court,Henderson, NV 89052
$649,990
- 4 Beds
- 4 Baths
- 2,900 sq. ft.
- Single family
- Pending
Listed by: jessica hallenbeck(702) 970-7007
Office: signature real estate group
MLS#:2729682
Source:GLVAR
Price summary
- Price:$649,990
- Price per sq. ft.:$224.13
- Monthly HOA dues:$18
About this home
Exceptional Chef’s Outdoor Kitchen! Built-In & Custom! Under the expansive covered patio, BBQ, griddle, sink, ice maker, fridge, pizza oven & kegerator. Cozy up! Wood-burning fireplace & TV, surrounded by lush landscaping & tall trees for a natural, private setting. Spacious artificial turf area lined w/ greenery for shade & relaxation. Inside, timeless updates shine w/ real hardwood floors, an elegant staircase w/ custom rails, plantation shutters & a bright open family room perfect for entertaining. The kitchen features a large island w/ Juparana Delicatus granite, dark cabinetry, 60” fridge/freezer, stainless appliances & walk-in pantry. Well-laid-out 4 beds, 3.5 baths, spacious loft (possible 5th bed) & extra nook. All closets custom-built! Primary suite offers dual bespoke closets, walk-in shower & modern finishes. Located on a quiet cul-de-sac w/ gorgeous curb appeal, this home blends comfort, style & true indoor/outdoor living—a rare find with this level of care & craftsmanship.
Contact an agent
Home facts
- Year built:2013
- Listing ID #:2729682
- Added:54 day(s) ago
- Updated:December 17, 2025 at 11:38 AM
Rooms and interior
- Bedrooms:4
- Total bathrooms:4
- Full bathrooms:3
- Half bathrooms:1
- Living area:2,900 sq. ft.
Heating and cooling
- Cooling:Central Air, Electric
- Heating:Central, Gas
Structure and exterior
- Roof:Tile
- Year built:2013
- Building area:2,900 sq. ft.
- Lot area:0.11 Acres
Schools
- High school:Liberty
- Middle school:Silvestri
- Elementary school:Barber, Shirley A,Barber, Shirley A
Utilities
- Water:Public
Finances and disclosures
- Price:$649,990
- Price per sq. ft.:$224.13
- Tax amount:$3,150
New listings near 10949 Pinion Woods Court
- New
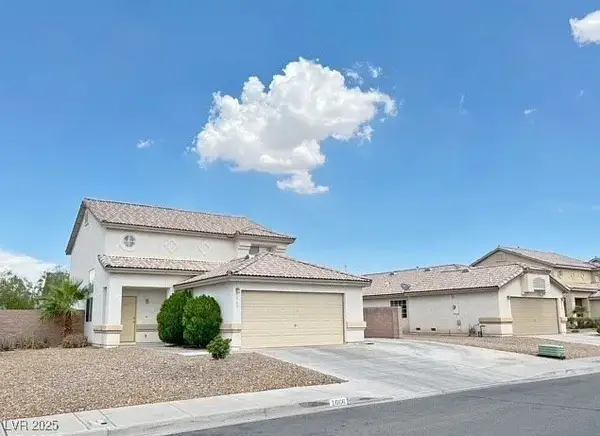 $405,000Active4 beds 3 baths1,567 sq. ft.
$405,000Active4 beds 3 baths1,567 sq. ft.1066 Eagle Owl Avenue, Henderson, NV 89015
MLS# 2742045Listed by: U HOME AGENCY LLC - New
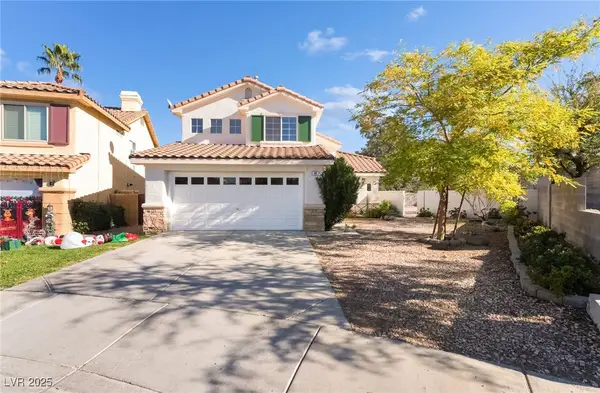 $460,000Active3 beds 3 baths1,493 sq. ft.
$460,000Active3 beds 3 baths1,493 sq. ft.44 Avenida Gracia, Henderson, NV 89074
MLS# 2741399Listed by: SIGNATURE REAL ESTATE GROUP - New
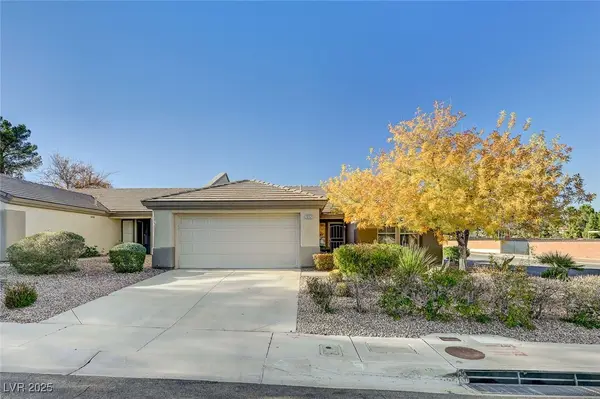 $400,000Active2 beds 2 baths1,296 sq. ft.
$400,000Active2 beds 2 baths1,296 sq. ft.2052 Poppywood Avenue, Henderson, NV 89012
MLS# 2741300Listed by: SIGNATURE REAL ESTATE GROUP - New
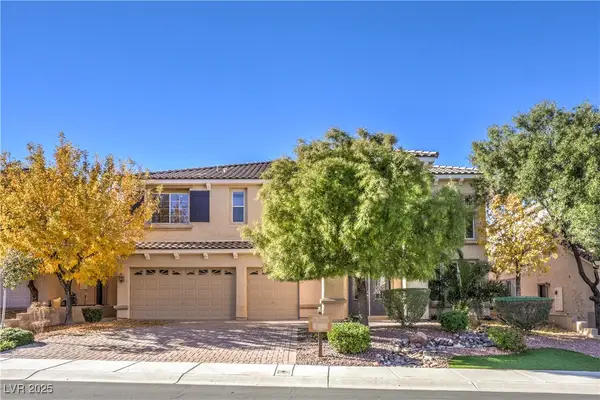 $794,990Active4 beds 4 baths3,568 sq. ft.
$794,990Active4 beds 4 baths3,568 sq. ft.2753 Kildrummie Street, Henderson, NV 89044
MLS# 2741674Listed by: RE/MAX ADVANTAGE - New
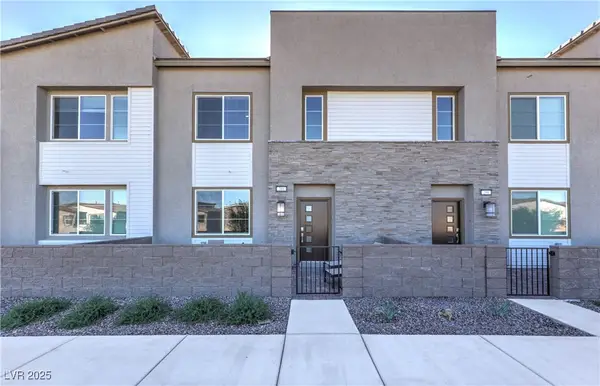 $390,000Active2 beds 3 baths1,901 sq. ft.
$390,000Active2 beds 3 baths1,901 sq. ft.268 Walsh Peak Avenue, Henderson, NV 89015
MLS# 2741964Listed by: BHHS NEVADA PROPERTIES - New
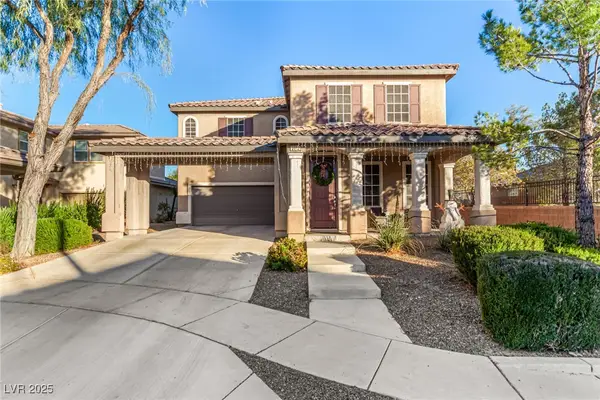 $750,000Active4 beds 4 baths3,398 sq. ft.
$750,000Active4 beds 4 baths3,398 sq. ft.2012 Canvas Edge Drive, Henderson, NV 89044
MLS# 2741279Listed by: REAL BROKER LLC - New
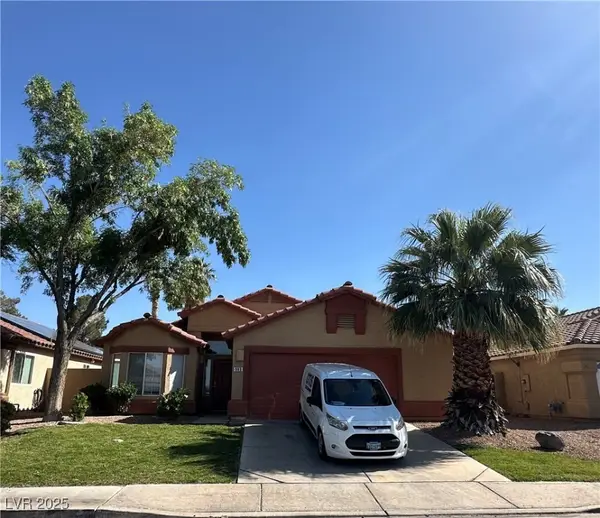 $399,999Active3 beds 2 baths1,547 sq. ft.
$399,999Active3 beds 2 baths1,547 sq. ft.989 River Walk Court, Henderson, NV 89015
MLS# 2739371Listed by: DESERT SUN REALTY - New
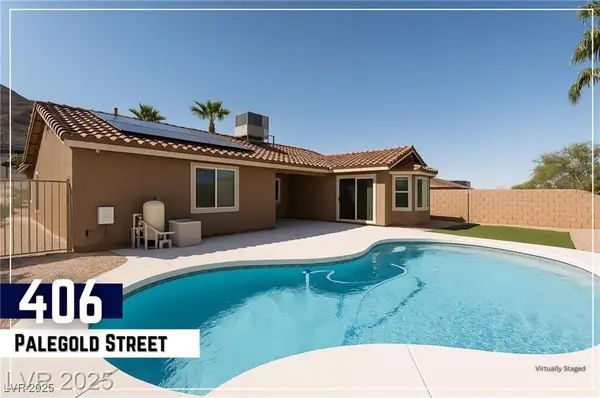 $449,999Active2 beds 2 baths1,369 sq. ft.
$449,999Active2 beds 2 baths1,369 sq. ft.406 Palegold Street, Henderson, NV 89012
MLS# 2741711Listed by: MORE REALTY INCORPORATED - New
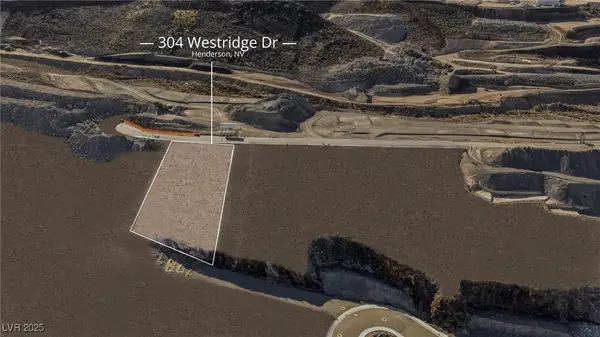 $750,000Active0.46 Acres
$750,000Active0.46 Acres304 Westridge Drive, Henderson, NV 89012
MLS# 2739144Listed by: VIRTUE REAL ESTATE GROUP - New
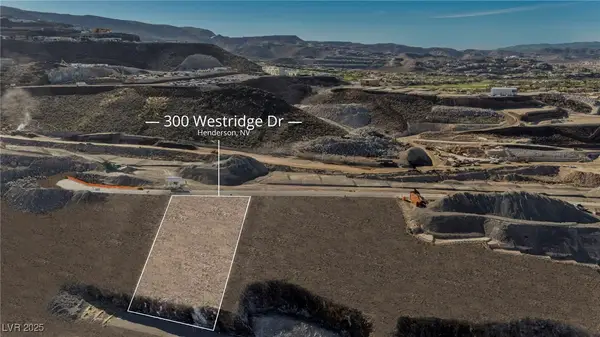 $750,000Active0.51 Acres
$750,000Active0.51 Acres300 Westridge Drive, Henderson, NV 89012
MLS# 2739150Listed by: VIRTUE REAL ESTATE GROUP
