1098 Paradise Coach Drive, Henderson, NV 89002
Local realty services provided by:Better Homes and Gardens Real Estate Universal
Listed by: alysia linvill(702) 355-2244
Office: huntington & ellis, a real est
MLS#:2715311
Source:GLVAR
Price summary
- Price:$359,900
- Price per sq. ft.:$282.27
- Monthly HOA dues:$190
About this home
Step into luxury with this beautifully upgraded Henderson home, fully renovated with top-of-the-line finishes. The open layout showcases premium wood-like flooring throughout and an abundance of natural light. No expenses were spared in the chef’s kitchen featuring sleek upgraded appliances, stunning marble countertops and new custom cabinetry. Upstairs, a versatile loft easily converts into a 3rd bedroom. Retreat to the spacious primary suite with a private balcony and take in breathtaking surrounding mountain views. Relax outdoors with low-maintenance desert landscaping and a spacious rear yard. Nestled in a gated community offering sparkling pools, scenic walking trails, and parks—all just minutes from shopping, dining, and freeway access. The perfect opportunity for families and investors- schedule your tour today!
Contact an agent
Home facts
- Year built:2007
- Listing ID #:2715311
- Added:97 day(s) ago
- Updated:December 01, 2025 at 12:40 AM
Rooms and interior
- Bedrooms:3
- Total bathrooms:3
- Full bathrooms:2
- Half bathrooms:1
- Living area:1,275 sq. ft.
Heating and cooling
- Cooling:Central Air, Electric
- Heating:Central, Gas
Structure and exterior
- Roof:Tile
- Year built:2007
- Building area:1,275 sq. ft.
- Lot area:0.06 Acres
Schools
- High school:Foothill
- Middle school:Mannion Jack & Terry
- Elementary school:Smalley, James E. & A,Smalley, James E. & A
Utilities
- Water:Public
Finances and disclosures
- Price:$359,900
- Price per sq. ft.:$282.27
- Tax amount:$1,413
New listings near 1098 Paradise Coach Drive
- New
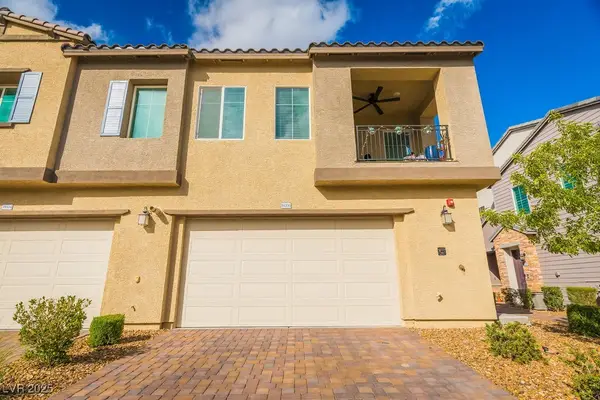 $424,900Active2 beds 3 baths1,436 sq. ft.
$424,900Active2 beds 3 baths1,436 sq. ft.3700 Canis Minor Lane #19206, Henderson, NV 89052
MLS# 2740726Listed by: SIGNATURE REAL ESTATE GROUP - New
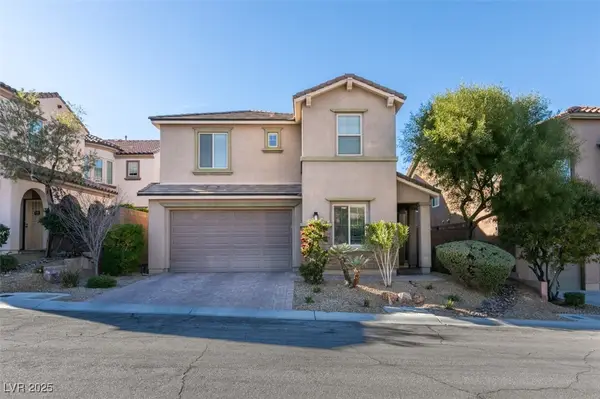 $899,000Active5 beds 5 baths3,364 sq. ft.
$899,000Active5 beds 5 baths3,364 sq. ft.2605 Chateau Clermont Street, Henderson, NV 89044
MLS# 2740825Listed by: THE BROKERAGE A RE FIRM - New
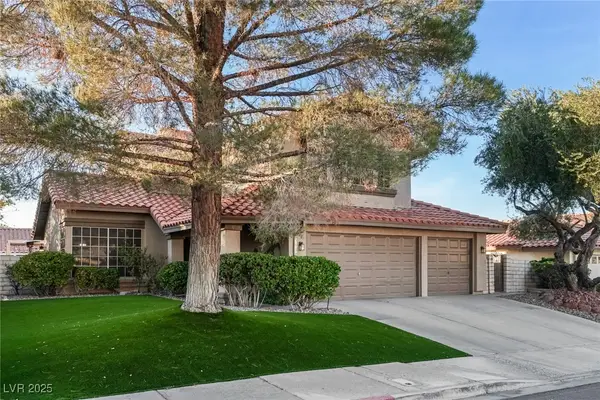 $599,000Active4 beds 3 baths2,108 sq. ft.
$599,000Active4 beds 3 baths2,108 sq. ft.353 Clayton Street, Henderson, NV 89074
MLS# 2740341Listed by: KELLER WILLIAMS MARKETPLACE - New
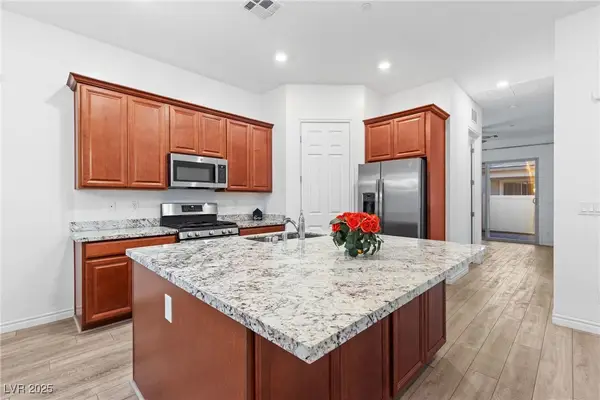 $399,000Active2 beds 2 baths1,425 sq. ft.
$399,000Active2 beds 2 baths1,425 sq. ft.778 Hibiscuss Blossom Street, Henderson, NV 89011
MLS# 2740602Listed by: SIGNATURE REAL ESTATE GROUP - New
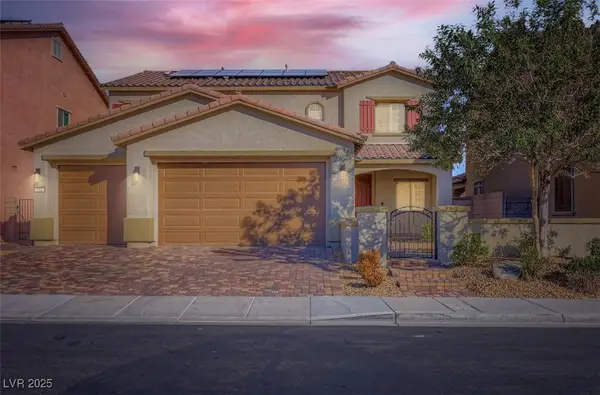 $770,000Active4 beds 4 baths3,481 sq. ft.
$770,000Active4 beds 4 baths3,481 sq. ft.454 Lost Horizon Avenue, Henderson, NV 89002
MLS# 2740785Listed by: SIMPLY VEGAS - New
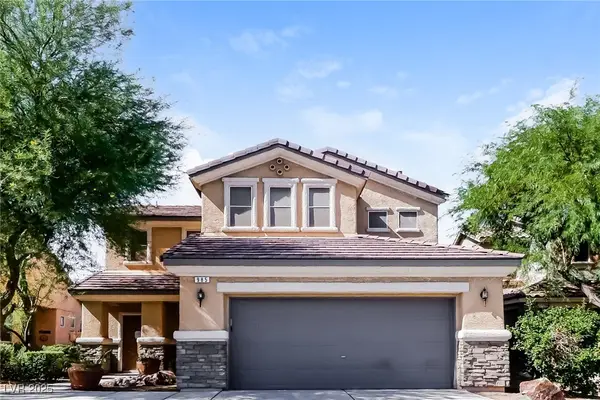 $435,000Active3 beds 3 baths1,675 sq. ft.
$435,000Active3 beds 3 baths1,675 sq. ft.985 Crescent Falls Street, Henderson, NV 89011
MLS# 2740683Listed by: LAS VEGAS REALTY LLC - New
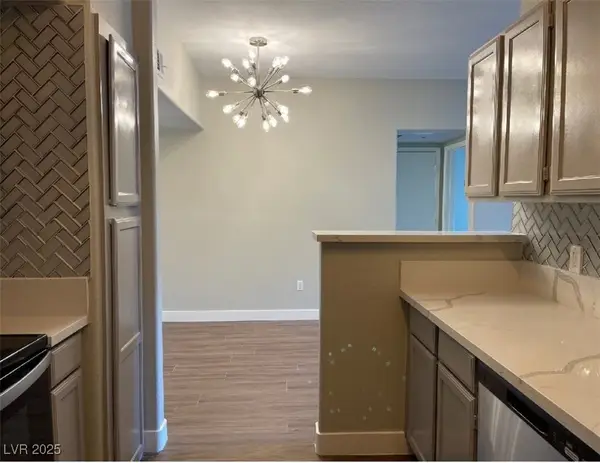 $230,000Active1 beds 1 baths700 sq. ft.
$230,000Active1 beds 1 baths700 sq. ft.45 Maleena Mesa Street #217, Henderson, NV 89074
MLS# 2740778Listed by: NEVADA REAL ESTATE CORP - New
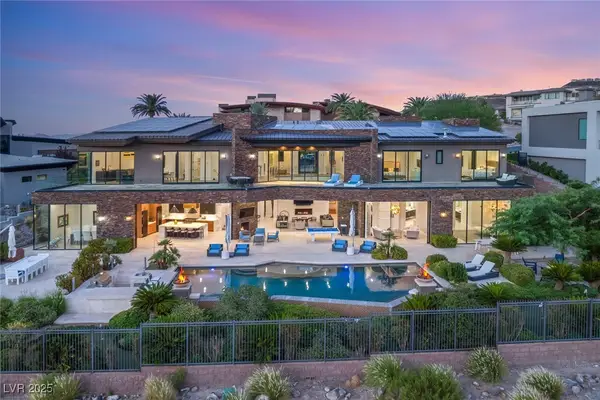 $5,750,000Active5 beds 9 baths7,820 sq. ft.
$5,750,000Active5 beds 9 baths7,820 sq. ft.569 Lairmont Place, Henderson, NV 89012
MLS# 2740728Listed by: IS LUXURY - New
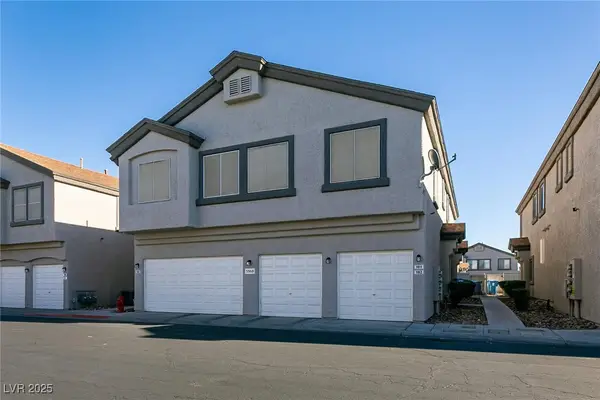 $250,000Active2 beds 2 baths1,069 sq. ft.
$250,000Active2 beds 2 baths1,069 sq. ft.5960 Trickling Descent Street #101, Henderson, NV 89011
MLS# 2738994Listed by: KELLER WILLIAMS VIP - New
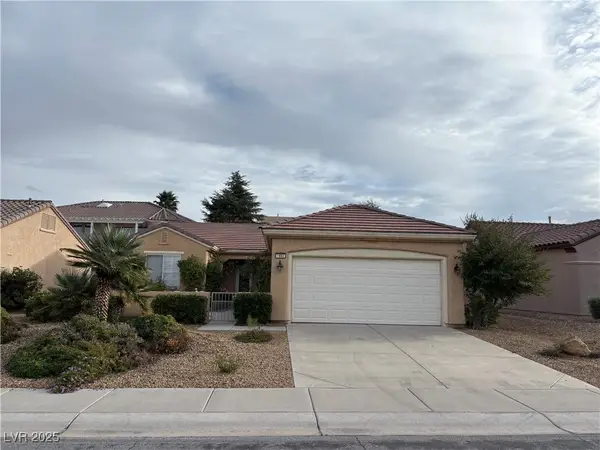 $419,900Active2 beds 2 baths1,280 sq. ft.
$419,900Active2 beds 2 baths1,280 sq. ft.1882 Redwood Valley Street, Henderson, NV 89052
MLS# 2737078Listed by: IPROPERTIES INTERNATIONAL
