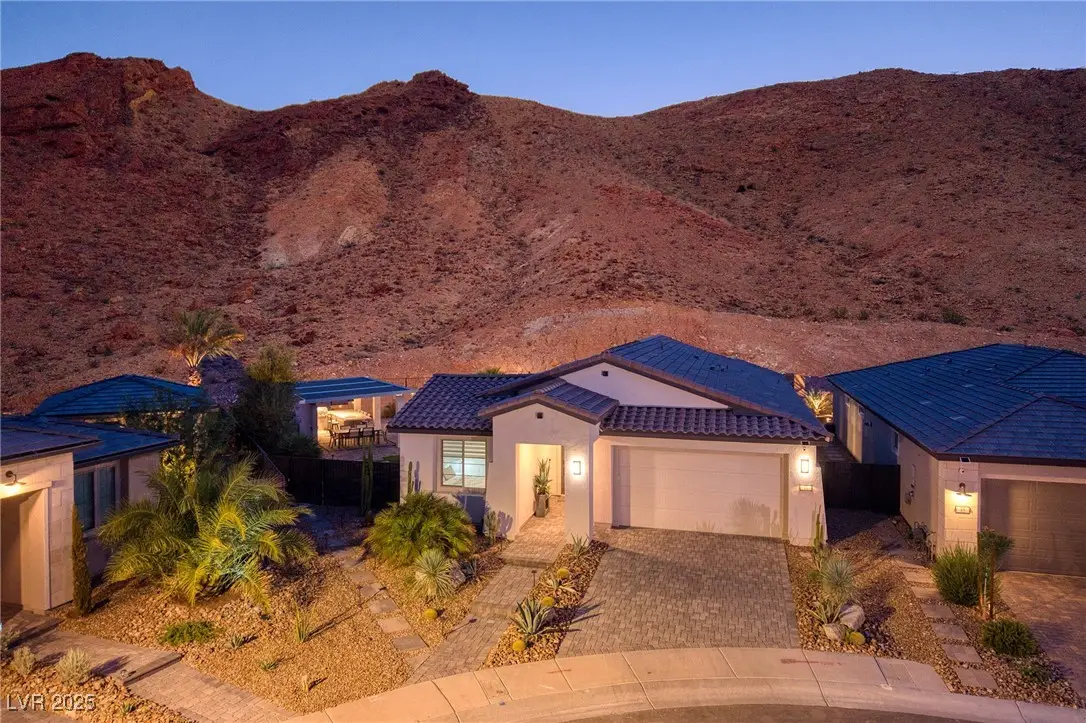11 Acacia Creek Court, Henderson, NV 89011
Local realty services provided by:Better Homes and Gardens Real Estate Universal



11 Acacia Creek Court,Henderson, NV 89011
$800,000
- 2 Beds
- 2 Baths
- 1,837 sq. ft.
- Single family
- Active
Listed by:gene northup(702) 497-0300
Office:las vegas sotheby's int'l
MLS#:2701938
Source:GLVAR
Price summary
- Price:$800,000
- Price per sq. ft.:$435.49
- Monthly HOA dues:$153
About this home
Immaculate and highly upgraded, this exceptional home rests on a rare oversized lot in the prestigious Del Webb community at Lake Las Vegas. Elegant finishes include a stunning designer lighting package—the true jewelry of the home. The chef’s kitchen dazzles with a waterfall island that seats four, built-in oven and microwave, and opens to a formal dining room ideal for entertaining. The office offers custom built-ins, while the laundry room is both spacious and refined. The extended primary suite boasts a luxurious walk-in shower. Outdoors, multiple covered patios lead to a true outdoor kitchen with granite counters, covered seating, flatscreen TV, and a cozy gas fire pit. Additional highlights include electric car charging, garage cabinets, and a water softener. Sports Club Membership valued at $25,000 provided at closing!
Contact an agent
Home facts
- Year built:2023
- Listing Id #:2701938
- Added:28 day(s) ago
- Updated:July 30, 2025 at 12:05 AM
Rooms and interior
- Bedrooms:2
- Total bathrooms:2
- Living area:1,837 sq. ft.
Heating and cooling
- Cooling:Central Air, Electric, Refrigerated
- Heating:Central, Gas, Zoned
Structure and exterior
- Roof:Pitched, Tile
- Year built:2023
- Building area:1,837 sq. ft.
- Lot area:0.19 Acres
Schools
- High school:Basic Academy
- Middle school:Brown B. Mahlon
- Elementary school:Josh, Stevens,Josh, Stevens
Utilities
- Water:Public
Finances and disclosures
- Price:$800,000
- Price per sq. ft.:$435.49
- Tax amount:$6,712
New listings near 11 Acacia Creek Court
- New
 $425,000Active2 beds 2 baths1,142 sq. ft.
$425,000Active2 beds 2 baths1,142 sq. ft.2362 Amana Drive, Henderson, NV 89044
MLS# 2710199Listed by: SIMPLY VEGAS - New
 $830,000Active5 beds 3 baths2,922 sq. ft.
$830,000Active5 beds 3 baths2,922 sq. ft.2534 Los Coches Circle, Henderson, NV 89074
MLS# 2710262Listed by: MORE REALTY INCORPORATED  $3,999,900Pending4 beds 6 baths5,514 sq. ft.
$3,999,900Pending4 beds 6 baths5,514 sq. ft.1273 Imperia Drive, Henderson, NV 89052
MLS# 2702500Listed by: BHHS NEVADA PROPERTIES- New
 $625,000Active2 beds 2 baths2,021 sq. ft.
$625,000Active2 beds 2 baths2,021 sq. ft.30 Via Mantova #203, Henderson, NV 89011
MLS# 2709339Listed by: DESERT ELEGANCE - New
 $429,000Active2 beds 2 baths1,260 sq. ft.
$429,000Active2 beds 2 baths1,260 sq. ft.2557 Terrytown Avenue, Henderson, NV 89052
MLS# 2709682Listed by: CENTURY 21 AMERICANA - New
 $255,000Active2 beds 2 baths1,160 sq. ft.
$255,000Active2 beds 2 baths1,160 sq. ft.833 Aspen Peak Loop #814, Henderson, NV 89011
MLS# 2710211Listed by: SIMPLY VEGAS - Open Sat, 9am to 1pmNew
 $939,900Active4 beds 4 baths3,245 sq. ft.
$939,900Active4 beds 4 baths3,245 sq. ft.2578 Skylark Trail Street, Henderson, NV 89044
MLS# 2710222Listed by: HUNTINGTON & ELLIS, A REAL EST - New
 $875,000Active4 beds 3 baths3,175 sq. ft.
$875,000Active4 beds 3 baths3,175 sq. ft.2170 Peyten Park Street, Henderson, NV 89052
MLS# 2709217Listed by: REALTY EXECUTIVES SOUTHERN - New
 $296,500Active2 beds 2 baths1,291 sq. ft.
$296,500Active2 beds 2 baths1,291 sq. ft.2325 Windmill Parkway #211, Henderson, NV 89074
MLS# 2709362Listed by: REALTY ONE GROUP, INC - New
 $800,000Active4 beds 4 baths3,370 sq. ft.
$800,000Active4 beds 4 baths3,370 sq. ft.2580 Prairie Pine Street, Henderson, NV 89044
MLS# 2709821Listed by: HUNTINGTON & ELLIS, A REAL EST
