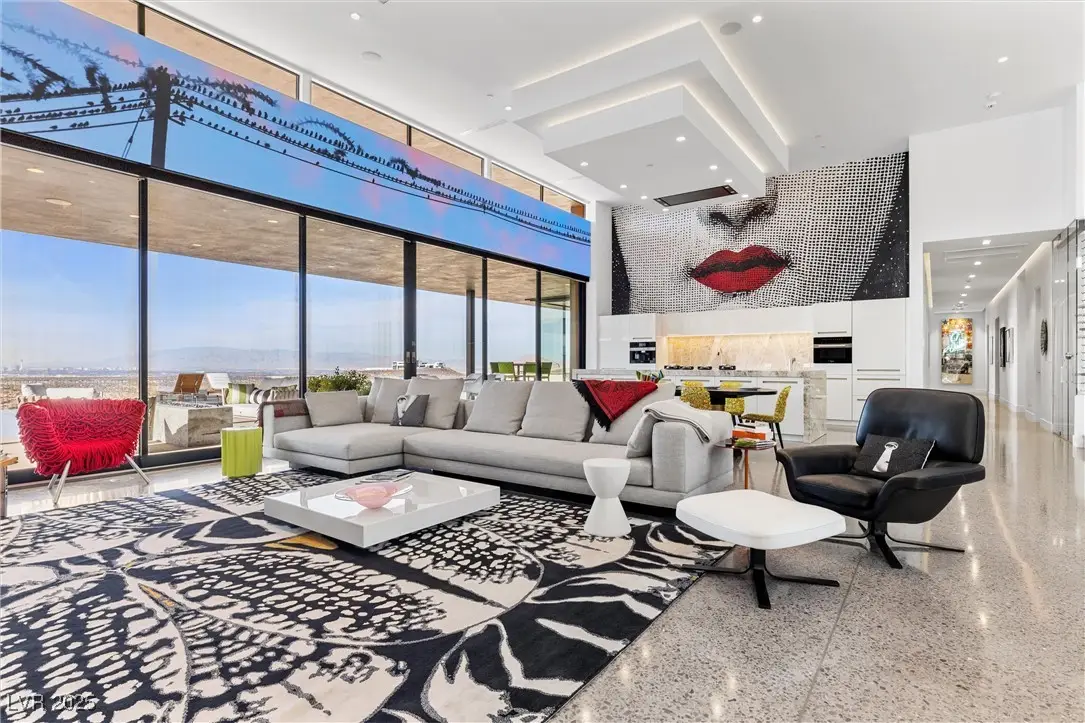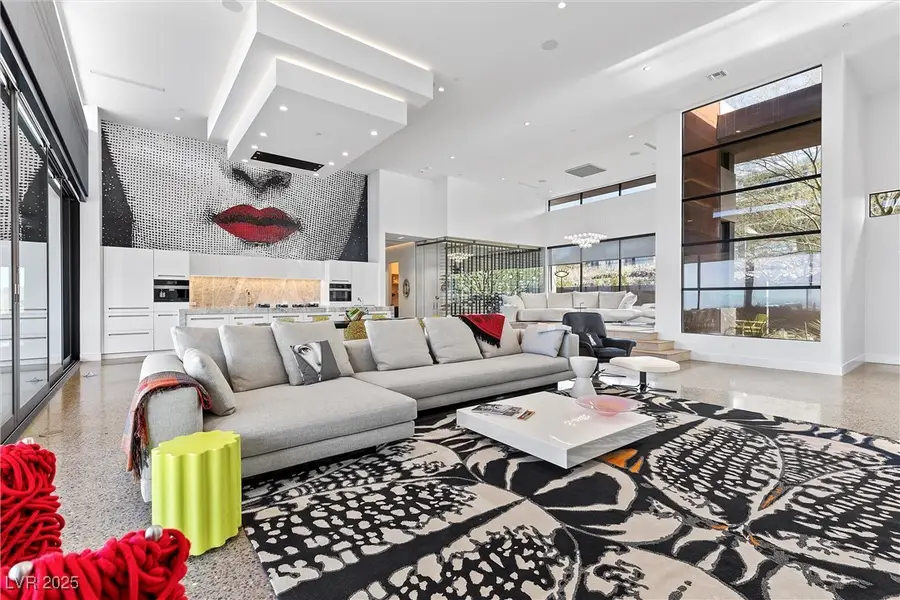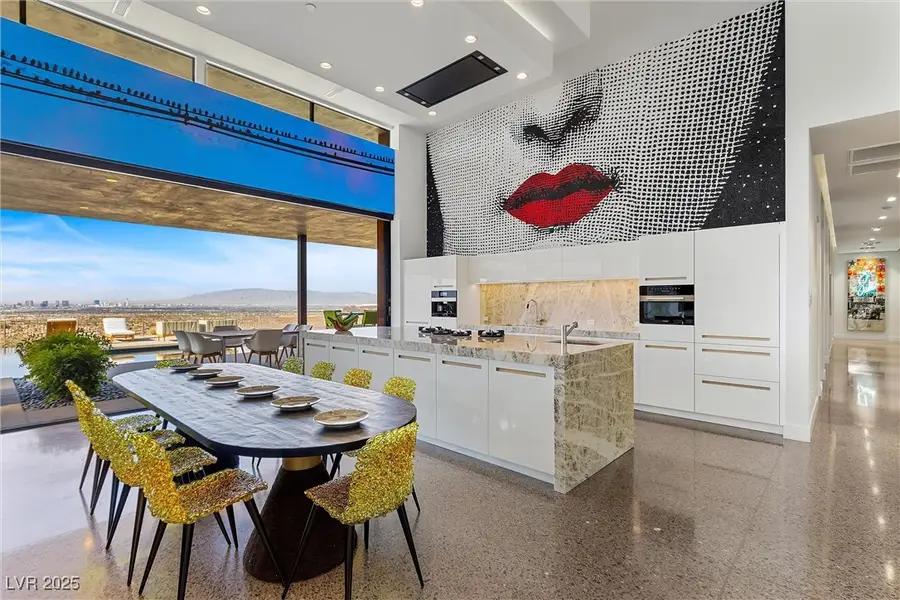11 Cloud Chaser Boulevard, Henderson, NV 89012
Local realty services provided by:Better Homes and Gardens Real Estate Universal



11 Cloud Chaser Boulevard,Henderson, NV 89012
$12,500,000
- 5 Beds
- 8 Baths
- 6,855 sq. ft.
- Single family
- Active
Listed by:matthew j. altman702-616-1910
Office:douglas elliman of nevada llc.
MLS#:2660699
Source:GLVAR
Price summary
- Price:$12,500,000
- Price per sq. ft.:$1,823.49
- Monthly HOA dues:$900
About this home
Enhance Life-Well-Lived with an Ultra-Exclusive Property in Ascaya. Centered on the iconic Strip, it embraces elegance, art, privacy and huge views. The 7,000 sqft live-and-play home nests against the McCullough mountains in an exclusive guard-gated community. Redesigned with exquisite finishes, it boasts $2M worth of art and furniture. An impressive 33-foot digital wall for showcasing art, live TV and images of the Strip is your own Sphere amid a vast Great Room. Entertain in style with an oversized pool, putting green, dedicated sports bar/game room, temperature-controlled wine room, and in-home theater. Curated with Italian furniture by Edra, designer rugs by Alexander McQueen and Fornasetti Italian wall mosaics. Main kitchen is dressed in exotic quartzite, luxurious Italian cabinetry and Meile/Sub-Zero appliances. Second kitchen is out-of-sight. Primary suite is a glamorous sanctuary featuring a night-cap and coffee bar, spa-shower, custom Poliform closet and extraordinary views.
Contact an agent
Home facts
- Year built:2016
- Listing Id #:2660699
- Added:160 day(s) ago
- Updated:July 01, 2025 at 10:50 AM
Rooms and interior
- Bedrooms:5
- Total bathrooms:8
- Full bathrooms:5
- Half bathrooms:3
- Living area:6,855 sq. ft.
Heating and cooling
- Cooling:Central Air, Electric, High Effciency
- Heating:Central, Gas, Multiple Heating Units, Zoned
Structure and exterior
- Roof:Flat, Foam
- Year built:2016
- Building area:6,855 sq. ft.
- Lot area:0.73 Acres
Schools
- High school:Foothill
- Middle school:Miller Bob
- Elementary school:Vanderburg, John C.,Vanderburg, John C.
Utilities
- Water:Public
Finances and disclosures
- Price:$12,500,000
- Price per sq. ft.:$1,823.49
- Tax amount:$38,641
New listings near 11 Cloud Chaser Boulevard
- New
 $425,000Active2 beds 2 baths1,142 sq. ft.
$425,000Active2 beds 2 baths1,142 sq. ft.2362 Amana Drive, Henderson, NV 89044
MLS# 2710199Listed by: SIMPLY VEGAS - New
 $830,000Active5 beds 3 baths2,922 sq. ft.
$830,000Active5 beds 3 baths2,922 sq. ft.2534 Los Coches Circle, Henderson, NV 89074
MLS# 2710262Listed by: MORE REALTY INCORPORATED  $3,999,900Pending4 beds 6 baths5,514 sq. ft.
$3,999,900Pending4 beds 6 baths5,514 sq. ft.1273 Imperia Drive, Henderson, NV 89052
MLS# 2702500Listed by: BHHS NEVADA PROPERTIES- New
 $625,000Active2 beds 2 baths2,021 sq. ft.
$625,000Active2 beds 2 baths2,021 sq. ft.30 Via Mantova #203, Henderson, NV 89011
MLS# 2709339Listed by: DESERT ELEGANCE - New
 $429,000Active2 beds 2 baths1,260 sq. ft.
$429,000Active2 beds 2 baths1,260 sq. ft.2557 Terrytown Avenue, Henderson, NV 89052
MLS# 2709682Listed by: CENTURY 21 AMERICANA - New
 $255,000Active2 beds 2 baths1,160 sq. ft.
$255,000Active2 beds 2 baths1,160 sq. ft.833 Aspen Peak Loop #814, Henderson, NV 89011
MLS# 2710211Listed by: SIMPLY VEGAS - Open Sat, 9am to 1pmNew
 $939,900Active4 beds 4 baths3,245 sq. ft.
$939,900Active4 beds 4 baths3,245 sq. ft.2578 Skylark Trail Street, Henderson, NV 89044
MLS# 2710222Listed by: HUNTINGTON & ELLIS, A REAL EST - New
 $875,000Active4 beds 3 baths3,175 sq. ft.
$875,000Active4 beds 3 baths3,175 sq. ft.2170 Peyten Park Street, Henderson, NV 89052
MLS# 2709217Listed by: REALTY EXECUTIVES SOUTHERN - New
 $296,500Active2 beds 2 baths1,291 sq. ft.
$296,500Active2 beds 2 baths1,291 sq. ft.2325 Windmill Parkway #211, Henderson, NV 89074
MLS# 2709362Listed by: REALTY ONE GROUP, INC - New
 $800,000Active4 beds 4 baths3,370 sq. ft.
$800,000Active4 beds 4 baths3,370 sq. ft.2580 Prairie Pine Street, Henderson, NV 89044
MLS# 2709821Listed by: HUNTINGTON & ELLIS, A REAL EST
