111 Cedar Street, Henderson, NV 89015
Local realty services provided by:Better Homes and Gardens Real Estate Universal
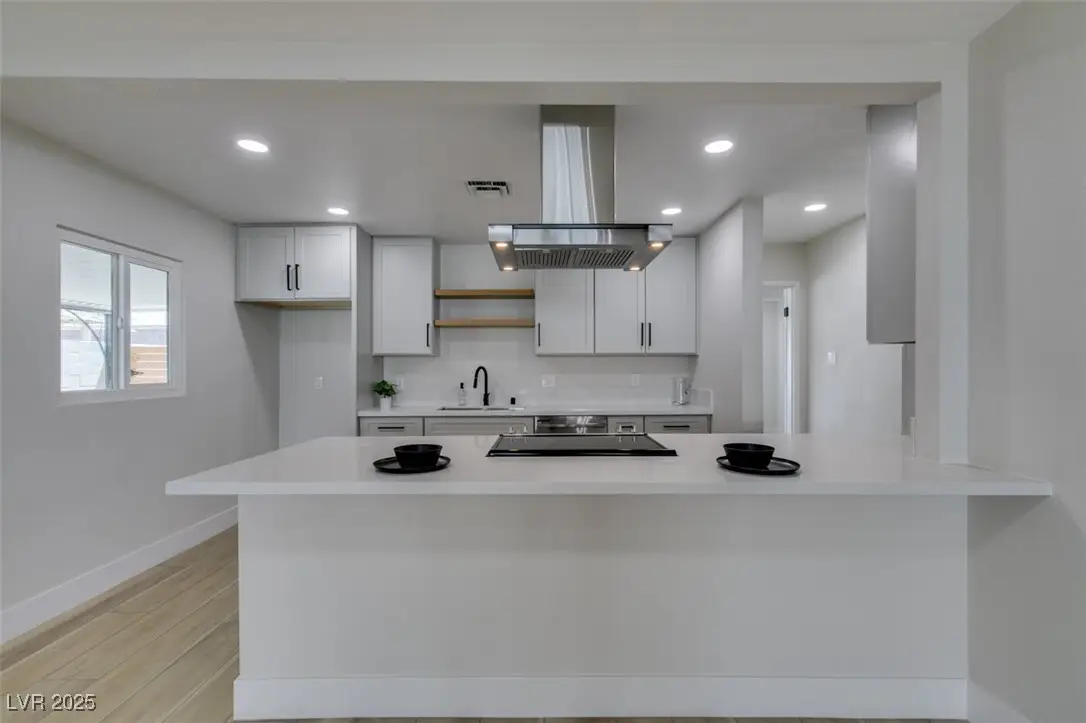
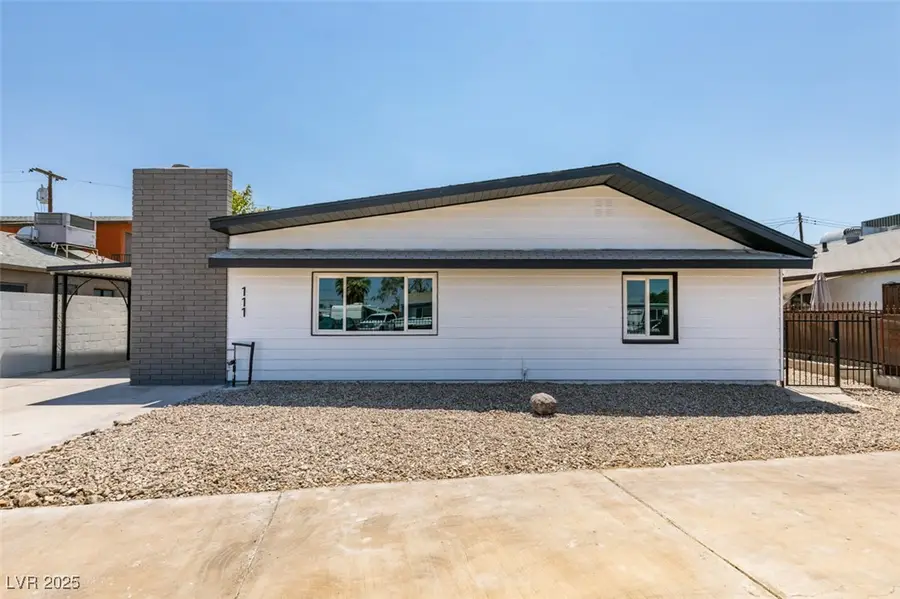
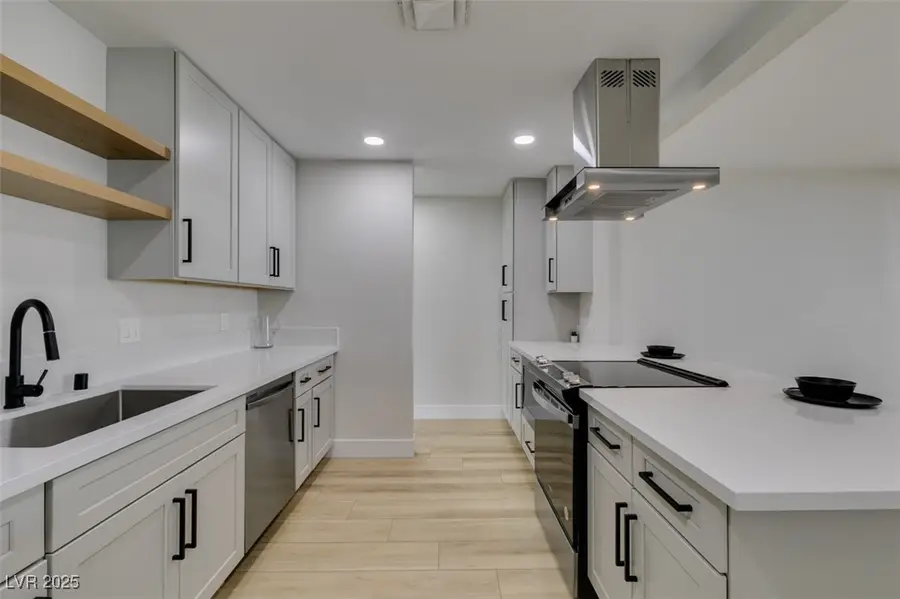
Listed by:jamie kirk(702) 875-2444
Office:alchemy investments re
MLS#:2707338
Source:GLVAR
Price summary
- Price:$419,777
- Price per sq. ft.:$219.09
About this home
Step into this stunning, fully renovated single story home featuring an open concept floor plan filled with natural light and modern finishes throughout. With no HOA and a spacious gated carport offering access to the rear yard, there’s room for a car, boat, trailer, or toys. The kitchen showcases new dove grey shaker cabinets with matte black hardware, sleek quartz countertops, stainless steel appliances, and recessed LED lighting. Both bathrooms have been completely remodeled, and the bold accented fireplace adds a stylish focal point to the living area. Durable luxury vinyl plank flooring runs throughout the home, perfect for entertaining or busy households. The primary bedroom offers direct exterior access for added convenience. Freshly painted interior, upgraded 5" baseboards, new light fixtures inside and out, updated kitchen and bath faucets, door handles, ceiling fans, chandeliers, toilets, and switches, this home has everything you need to move in and start living.
Contact an agent
Home facts
- Year built:1954
- Listing Id #:2707338
- Added:5 day(s) ago
- Updated:August 09, 2025 at 06:44 PM
Rooms and interior
- Bedrooms:4
- Total bathrooms:2
- Full bathrooms:2
- Living area:1,916 sq. ft.
Heating and cooling
- Cooling:Central Air, Electric
- Heating:Central, Gas
Structure and exterior
- Roof:Shingle
- Year built:1954
- Building area:1,916 sq. ft.
- Lot area:0.14 Acres
Schools
- High school:Basic Academy
- Middle school:Brown B. Mahlon
- Elementary school:Sewell, C.T.,Sewell, C.T.
Utilities
- Water:Public
Finances and disclosures
- Price:$419,777
- Price per sq. ft.:$219.09
- Tax amount:$688
New listings near 111 Cedar Street
- New
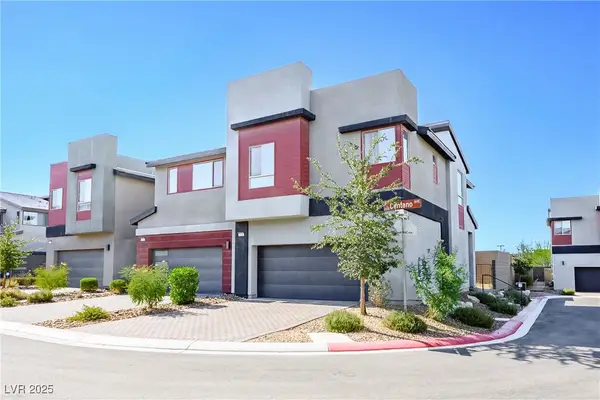 $488,000Active3 beds 3 baths1,924 sq. ft.
$488,000Active3 beds 3 baths1,924 sq. ft.3210 Centano Avenue, Henderson, NV 89044
MLS# 2708953Listed by: SIMPLY VEGAS - New
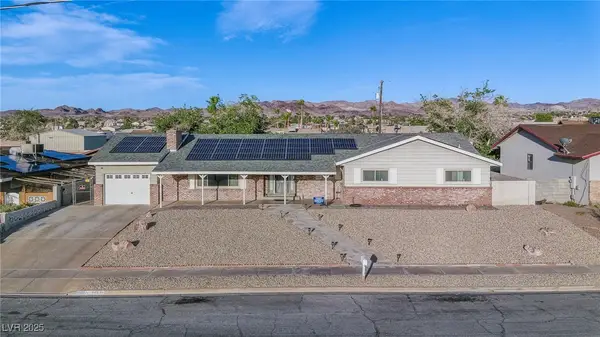 $699,999Active7 beds 4 baths2,549 sq. ft.
$699,999Active7 beds 4 baths2,549 sq. ft.846 Fairview Drive, Henderson, NV 89015
MLS# 2709611Listed by: SIMPLY VEGAS - New
 $480,000Active3 beds 2 baths1,641 sq. ft.
$480,000Active3 beds 2 baths1,641 sq. ft.49 Sonata Dawn Avenue, Henderson, NV 89011
MLS# 2709678Listed by: HUNTINGTON & ELLIS, A REAL EST - New
 $425,000Active2 beds 2 baths1,142 sq. ft.
$425,000Active2 beds 2 baths1,142 sq. ft.2362 Amana Drive, Henderson, NV 89044
MLS# 2710199Listed by: SIMPLY VEGAS - New
 $830,000Active5 beds 3 baths2,922 sq. ft.
$830,000Active5 beds 3 baths2,922 sq. ft.2534 Los Coches Circle, Henderson, NV 89074
MLS# 2710262Listed by: MORE REALTY INCORPORATED  $3,999,900Pending4 beds 6 baths5,514 sq. ft.
$3,999,900Pending4 beds 6 baths5,514 sq. ft.1273 Imperia Drive, Henderson, NV 89052
MLS# 2702500Listed by: BHHS NEVADA PROPERTIES- New
 $625,000Active2 beds 2 baths2,021 sq. ft.
$625,000Active2 beds 2 baths2,021 sq. ft.30 Via Mantova #203, Henderson, NV 89011
MLS# 2709339Listed by: DESERT ELEGANCE - New
 $429,000Active2 beds 2 baths1,260 sq. ft.
$429,000Active2 beds 2 baths1,260 sq. ft.2557 Terrytown Avenue, Henderson, NV 89052
MLS# 2709682Listed by: CENTURY 21 AMERICANA - New
 $255,000Active2 beds 2 baths1,160 sq. ft.
$255,000Active2 beds 2 baths1,160 sq. ft.833 Aspen Peak Loop #814, Henderson, NV 89011
MLS# 2710211Listed by: SIMPLY VEGAS - Open Sat, 9am to 1pmNew
 $939,900Active4 beds 4 baths3,245 sq. ft.
$939,900Active4 beds 4 baths3,245 sq. ft.2578 Skylark Trail Street, Henderson, NV 89044
MLS# 2710222Listed by: HUNTINGTON & ELLIS, A REAL EST

