1110 Tuscan Sky Lane #2, Henderson, NV 89002
Local realty services provided by:Better Homes and Gardens Real Estate Universal
Listed by:amanda l. workman(702) 524-7766
Office:galindo group real estate
MLS#:2710266
Source:GLVAR
Price summary
- Price:$350,000
- Price per sq. ft.:$206.49
- Monthly HOA dues:$280
About this home
Welcome to this 3-bedroom, 2.5-bath former model town home with an attached 2-car garage offering 1,695 sq. ft. of beautifully upgraded living space in the gated community of Paradise Ranch.
Perfectly situated right next to the community pool, this home features a bright, open layout with neutral finishes that complement any style. The kitchen showcases rich espresso cabinetry, granite countertops, a custom backsplash, and stainless steel appliances. All appliances, including the refrigerator, washer, and dryer, are included.
Upstairs, the spacious primary suite boasts vaulted ceilings, a walk-in closet, private balcony, double vanity, a separate shower, and a separate jetted tub for relaxing at the end of the day. Two additional bedrooms and a full bath complete the upper level. A separate laundry room with a sink adds everyday convenience.
Enjoy your own low-maintenance, fully finished backyard with synthetic turf and a paver patio. HOA fees include water and sewer.
Contact an agent
Home facts
- Year built:2006
- Listing ID #:2710266
- Added:59 day(s) ago
- Updated:September 29, 2025 at 09:48 PM
Rooms and interior
- Bedrooms:3
- Total bathrooms:3
- Full bathrooms:2
- Half bathrooms:1
- Living area:1,695 sq. ft.
Heating and cooling
- Cooling:Central Air, Electric
- Heating:Central, Gas
Structure and exterior
- Roof:Tile
- Year built:2006
- Building area:1,695 sq. ft.
- Lot area:0.03 Acres
Schools
- High school:Foothill
- Middle school:Mannion Jack & Terry
- Elementary school:Walker, J. Marlan,Walker, J. Marlan
Utilities
- Water:Public
Finances and disclosures
- Price:$350,000
- Price per sq. ft.:$206.49
- Tax amount:$1,733
New listings near 1110 Tuscan Sky Lane #2
- New
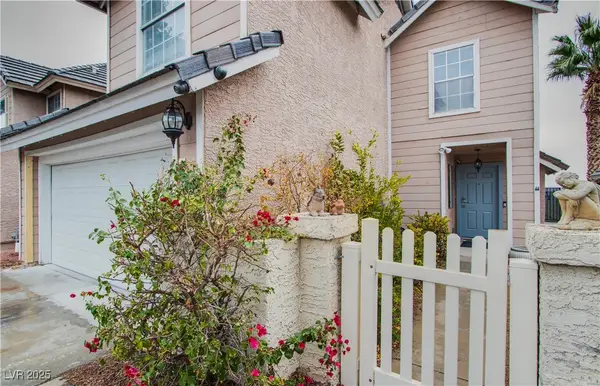 $489,000Active4 beds 3 baths1,788 sq. ft.
$489,000Active4 beds 3 baths1,788 sq. ft.1663 Duarte Drive, Henderson, NV 89014
MLS# 2723007Listed by: CONGRESS REALTY 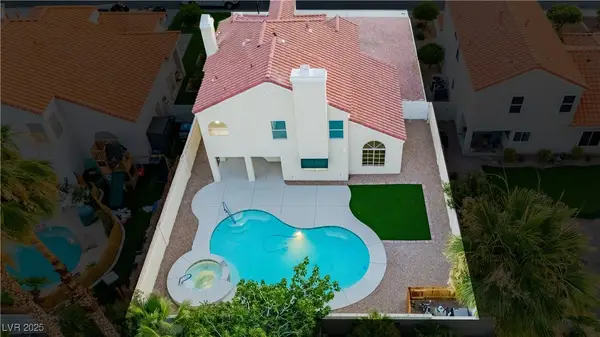 $582,000Pending3 beds 3 baths1,925 sq. ft.
$582,000Pending3 beds 3 baths1,925 sq. ft.2107 Fountain Springs Drive, Henderson, NV 89074
MLS# 2722969Listed by: INFINITY BROKERAGE- New
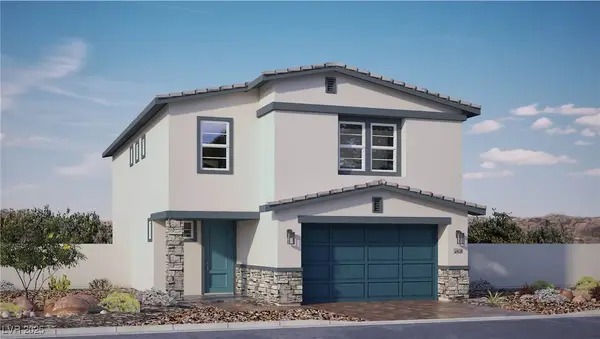 $520,990Active4 beds 3 baths2,436 sq. ft.
$520,990Active4 beds 3 baths2,436 sq. ft.1012 Peacock Plume Street #703, Henderson, NV 89011
MLS# 2722796Listed by: D R HORTON INC - New
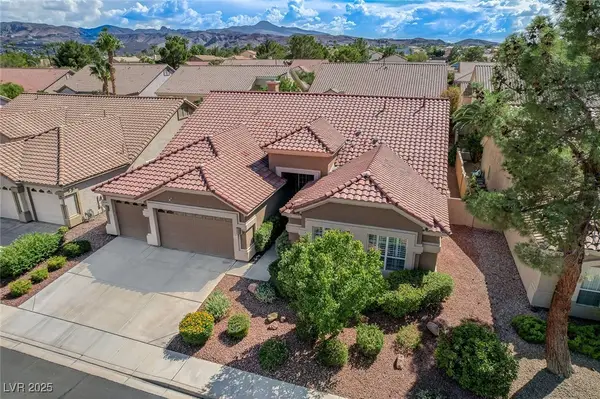 $849,900Active4 beds 3 baths2,882 sq. ft.
$849,900Active4 beds 3 baths2,882 sq. ft.2221 Summerwind Circle, Henderson, NV 89052
MLS# 2722386Listed by: COLDWELL BANKER PREMIER - New
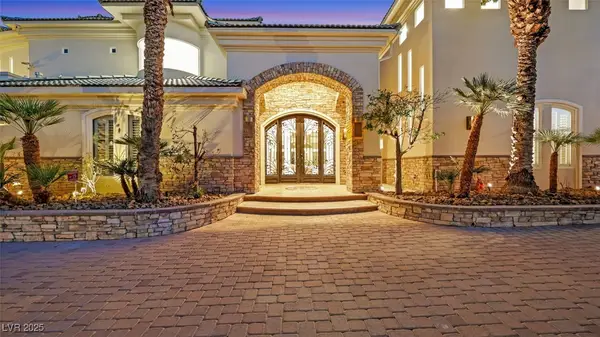 $2,999,999Active6 beds 8 baths8,028 sq. ft.
$2,999,999Active6 beds 8 baths8,028 sq. ft.104 Augusta Place, Henderson, NV 89074
MLS# 2722502Listed by: MORE REALTY INCORPORATED - New
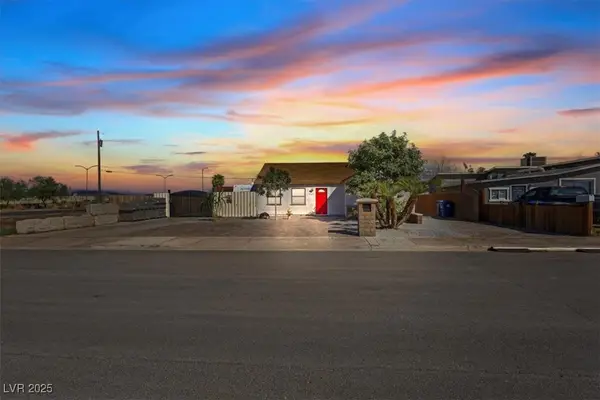 $310,000Active2 beds 1 baths948 sq. ft.
$310,000Active2 beds 1 baths948 sq. ft.1936 Bearden Avenue, Henderson, NV 89011
MLS# 2722789Listed by: REAL BROKER LLC - New
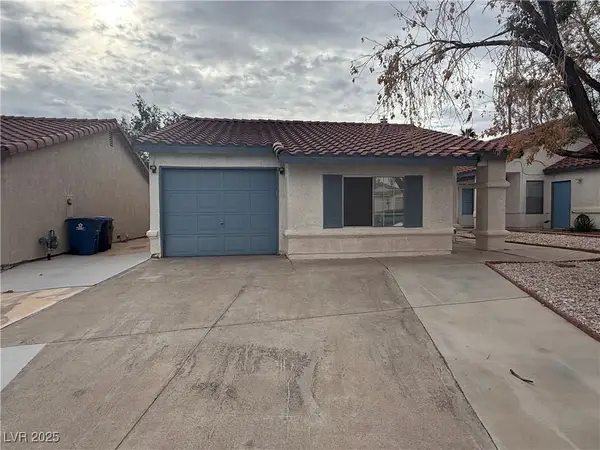 $324,500Active2 beds 1 baths1,214 sq. ft.
$324,500Active2 beds 1 baths1,214 sq. ft.560 Grimsby Avenue, Henderson, NV 89014
MLS# 2722780Listed by: GALINDO GROUP REAL ESTATE - New
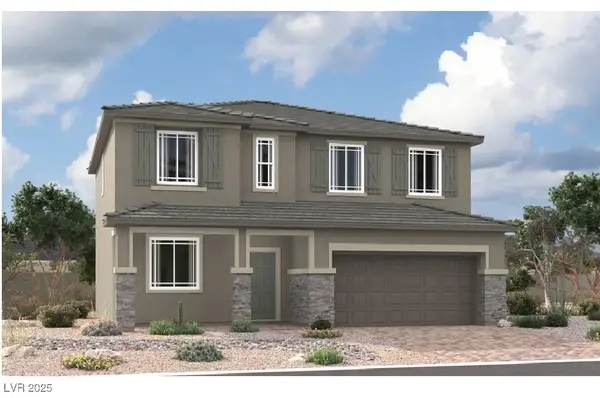 $620,696Active4 beds 3 baths2,620 sq. ft.
$620,696Active4 beds 3 baths2,620 sq. ft.88 Serene Tempo Avenue, Henderson, NV 89011
MLS# 2722445Listed by: REAL ESTATE CONSULTANTS OF NV - New
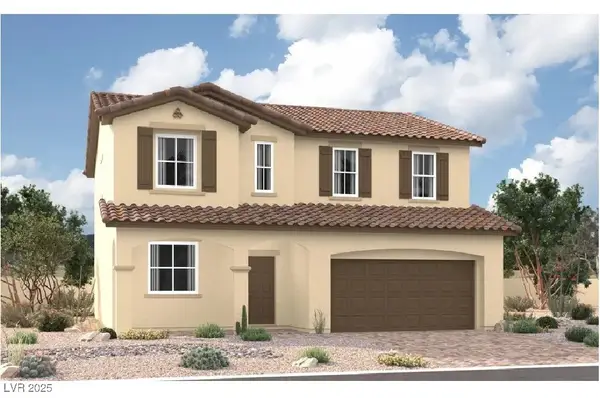 $638,655Active4 beds 4 baths2,620 sq. ft.
$638,655Active4 beds 4 baths2,620 sq. ft.78 Serene Tempo Avenue, Henderson, NV 89011
MLS# 2722454Listed by: REAL ESTATE CONSULTANTS OF NV - New
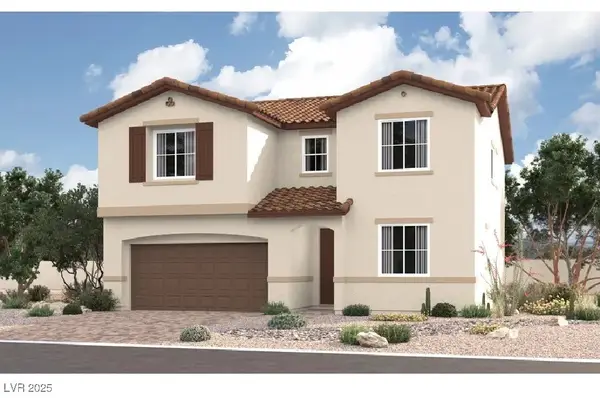 $627,950Active4 beds 3 baths2,740 sq. ft.
$627,950Active4 beds 3 baths2,740 sq. ft.70 Serene Tempo Avenue, Henderson, NV 89011
MLS# 2722459Listed by: REAL ESTATE CONSULTANTS OF NV
