1119 Pinto Horse Avenue, Henderson, NV 89052
Local realty services provided by:Better Homes and Gardens Real Estate Universal
1119 Pinto Horse Avenue,Henderson, NV 89052
$1,250,000
- 4 Beds
- 4 Baths
- 3,350 sq. ft.
- Single family
- Active
Listed by: james mcnamara(702) 250-1659
Office: exp realty
MLS#:2711227
Source:GLVAR
Price summary
- Price:$1,250,000
- Price per sq. ft.:$373.13
- Monthly HOA dues:$18
About this home
VIEW VIEW VIEW in quiet GATED community with all single-story homes and terrific location that is a high demand area in south Green Valley and one of the few homes available at Sunridge Heights! NEW BUYER INCENTIVES include 2 yr paid Home Warranty AND $10,000 towards closing costs, interest rate buy-down or however Buyer chooses to use. Nestled on a private&beautifully landscaped lot overlooking the Las Vegas Valley with spectacular city&mountain views,this rare find features 3,350 sqft of spacious open floor plan w/huge great room,chef's kitchen w/island, granite counters,4 bedrooms,4 bathrooms,3 car garage,large covered patio w/pavers&built-in BBQ,multi-level Kool-deck surrounding free-form Pool w/raised Waterfall Spa and a Sport Court!Plus,stone flooring,custom double entry doors, Den/Office w/built-in cabinets&desk, wet bar, plantation shutters,large walk-in closets,fireplace,2nd Mstr Bedroom w/bathroom & walk-in closet and all appliances included make this a move-in ready home!
Contact an agent
Home facts
- Year built:2005
- Listing ID #:2711227
- Added:103 day(s) ago
- Updated:December 03, 2025 at 08:05 PM
Rooms and interior
- Bedrooms:4
- Total bathrooms:4
- Full bathrooms:4
- Living area:3,350 sq. ft.
Heating and cooling
- Cooling:Central Air, Electric
- Heating:Gas, Multiple Heating Units
Structure and exterior
- Roof:Pitched, Slate, Tile
- Year built:2005
- Building area:3,350 sq. ft.
- Lot area:0.22 Acres
Schools
- High school:Coronado High
- Middle school:Webb, Del E.
- Elementary school:Lamping, Frank,Lamping, Frank
Utilities
- Water:Public
Finances and disclosures
- Price:$1,250,000
- Price per sq. ft.:$373.13
- Tax amount:$5,738
New listings near 1119 Pinto Horse Avenue
- New
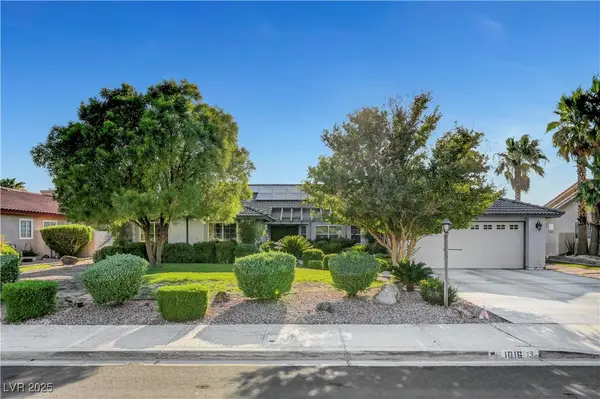 $764,000Active3 beds 3 baths2,444 sq. ft.
$764,000Active3 beds 3 baths2,444 sq. ft.1016 Calico Ridge Dr, Las Vegas, NV 89011
MLS# 2738947Listed by: GENERAL REALTY GROUP INC - New
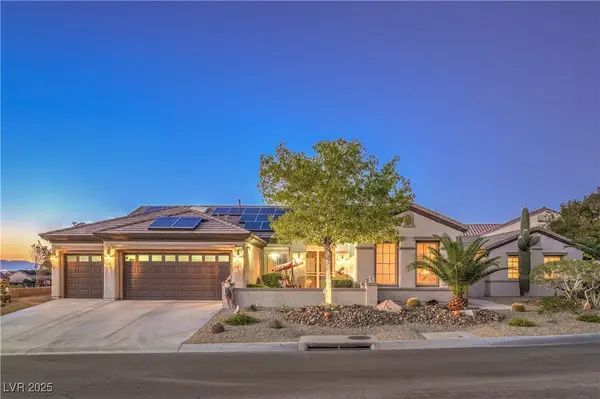 $1,125,000Active3 beds 4 baths2,592 sq. ft.
$1,125,000Active3 beds 4 baths2,592 sq. ft.2760 Olivia Heights Avenue, Henderson, NV 89052
MLS# 2724078Listed by: REALTY EXECUTIVES SOUTHERN - New
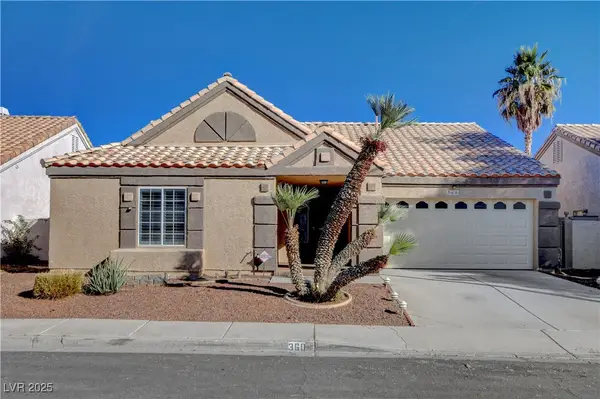 $450,000Active4 beds 2 baths1,730 sq. ft.
$450,000Active4 beds 2 baths1,730 sq. ft.360 Promontory Drive, Henderson, NV 89014
MLS# 2738851Listed by: BHHS NEVADA PROPERTIES - New
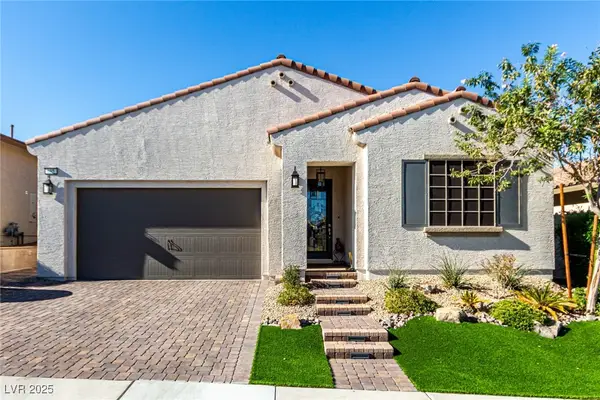 $565,000Active3 beds 2 baths1,949 sq. ft.
$565,000Active3 beds 2 baths1,949 sq. ft.685 Sunray Park Street, Henderson, NV 89011
MLS# 2738120Listed by: LIFE REALTY DISTRICT - New
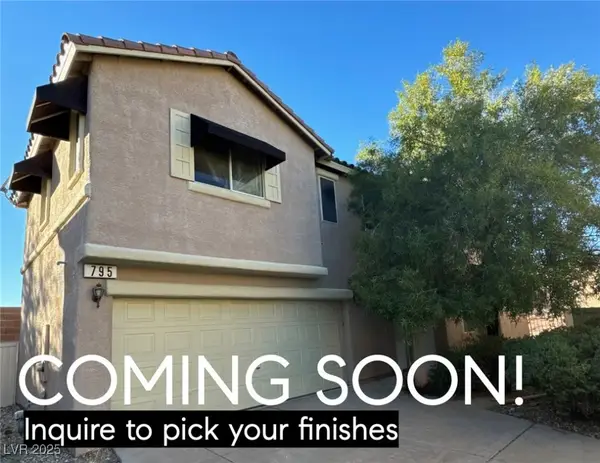 $424,998Active3 beds 3 baths1,417 sq. ft.
$424,998Active3 beds 3 baths1,417 sq. ft.795 Sunrise Crossing Street, Henderson, NV 89014
MLS# 2731336Listed by: SIMPLY VEGAS - New
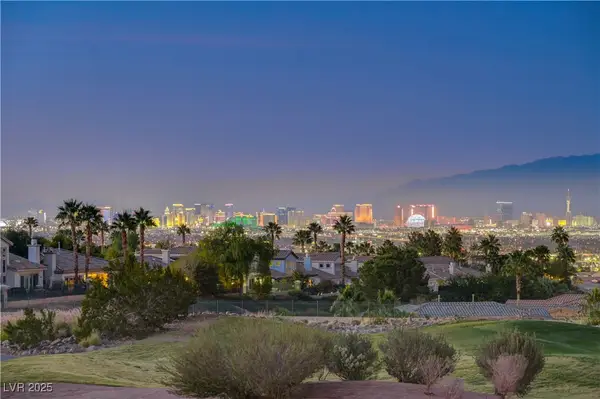 $1,598,000Active5 beds 6 baths4,203 sq. ft.
$1,598,000Active5 beds 6 baths4,203 sq. ft.1216 Martini Drive, Henderson, NV 89052
MLS# 2737838Listed by: SIGNATURE REAL ESTATE GROUP - New
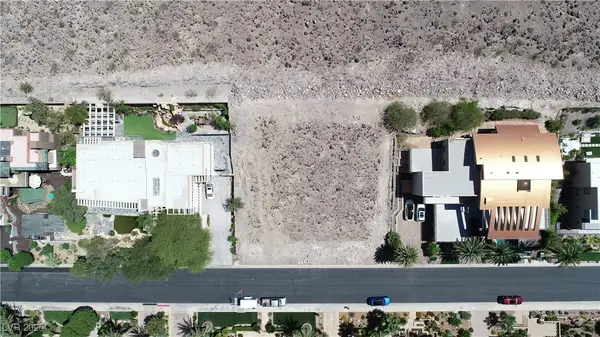 $899,999Active0.37 Acres
$899,999Active0.37 Acres1725 Tangiers Drive, Henderson, NV 89012
MLS# 2738003Listed by: LPT REALTY LLC 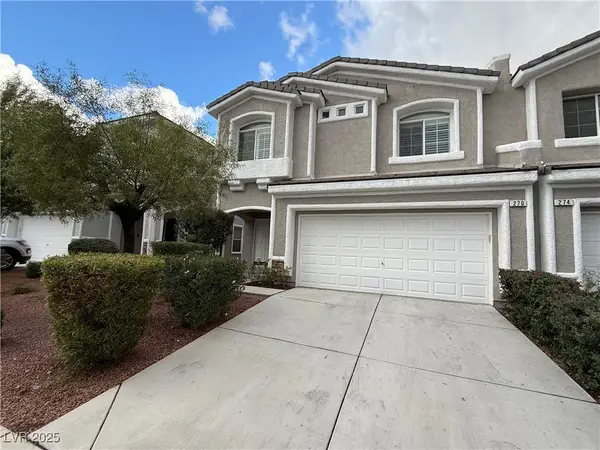 $450,000Pending4 beds 3 baths2,308 sq. ft.
$450,000Pending4 beds 3 baths2,308 sq. ft.270 Spectacular Street, Henderson, NV 89052
MLS# 2738892Listed by: SIMPLY VEGAS- New
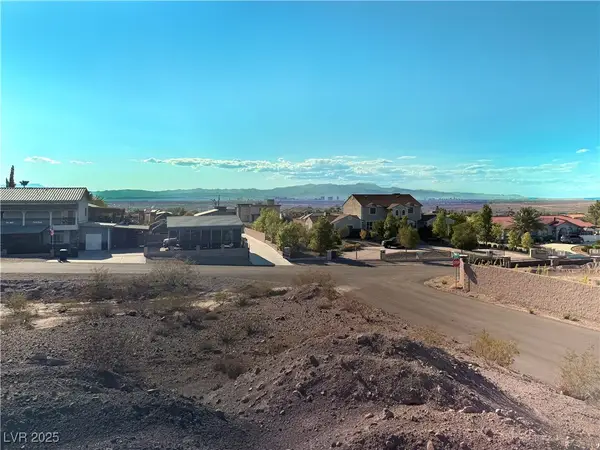 $195,000Active0.94 Acres
$195,000Active0.94 AcresN North Milan, Henderson, NV 89015
MLS# 2738888Listed by: REAL BROKER LLC - New
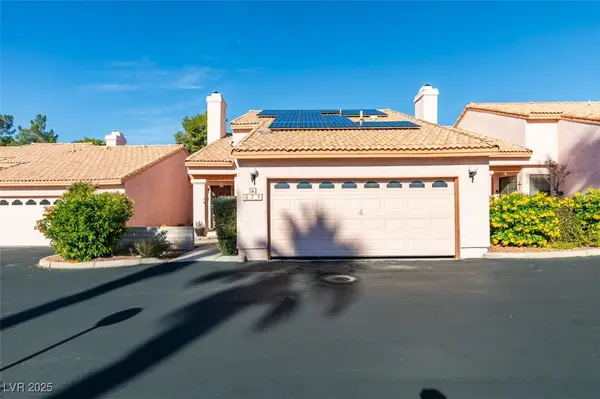 $330,000Active2 beds 2 baths1,372 sq. ft.
$330,000Active2 beds 2 baths1,372 sq. ft.675 Cervantes Drive, Henderson, NV 89014
MLS# 2738520Listed by: GALINDO GROUP REAL ESTATE
