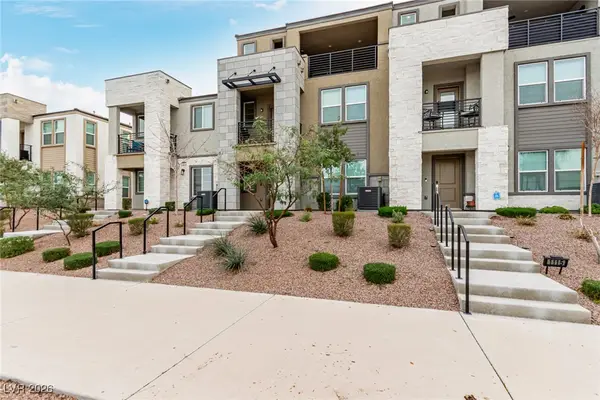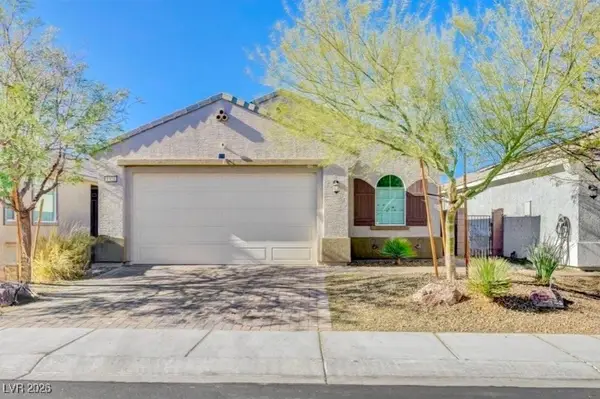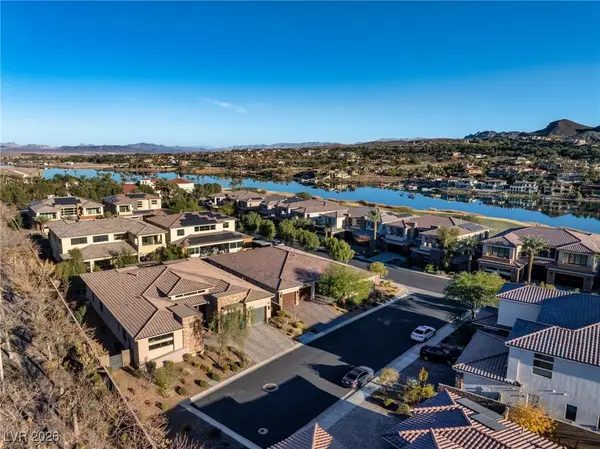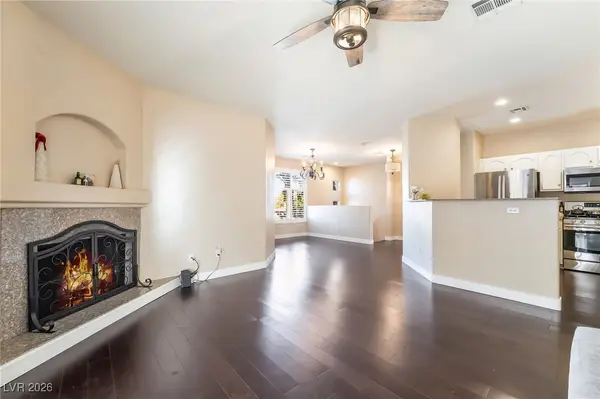1124 Whistle Court, Henderson, NV 89011
Local realty services provided by:Better Homes and Gardens Real Estate Universal
1124 Whistle Court,Henderson, NV 89011
$825,000
- 3 Beds
- 3 Baths
- - sq. ft.
- Single family
- Sold
Listed by: terri l. coronado-dunn702-813-8356
Office: tri crown real estate llc.
MLS#:2674825
Source:GLVAR
Sorry, we are unable to map this address
Price summary
- Price:$825,000
- Monthly HOA dues:$15
About this home
ROCK STAR living LAS VEGAS STRIP VIEWS surrounded by MILLION$ Calico Hills & nearby Lake Las Vegas homes w/magnificent views of INFAMOUS SPHERE, ICONIC VEGAS STRIP HOTELS, THE LUXOR & SO MUCH TO MENTION! Enjoy hours by upscale outdoor firepit exclusively placed for entertaining. POOL, SPA, 3 BDrms/possible 4th bdrm from HUGE office/den w/doubledoor entry, secondary bdrms w/mirror wardrooms/lighted ceiling fans+custom nu flooring thruout, dry bar entertaining w/imported climate controlled wine refrigerator. Culinary excellence state-of-the-art kitchen, Kitchen-Aid 6 burn cooktop+Zephyr exhaust/hood+2 XL refrigerators, Chef custom designed butler's station w/added pantries & rollout drawers, nu custom designer countertops & 2baths. 3car customize finished garage w/designer upscale flooring/mounted big screen tv, builtin upper & lower cabinets w/shelves & drawers/desk/heavy duty storage shelves, full size combo safe, faucet/sink tub combo, water filtration, *YOU WILL LOVE ME*!
Contact an agent
Home facts
- Year built:2002
- Listing ID #:2674825
- Added:247 day(s) ago
- Updated:January 08, 2026 at 06:52 AM
Rooms and interior
- Bedrooms:3
- Total bathrooms:3
- Full bathrooms:3
Heating and cooling
- Cooling:Central Air, Electric
- Heating:Central, Electric, Gas
Structure and exterior
- Roof:Tile
- Year built:2002
Schools
- High school:Basic Academy
- Middle school:Brown B. Mahlon
- Elementary school:Josh, Stevens,Josh, Stevens
Utilities
- Water:Public
Finances and disclosures
- Price:$825,000
- Tax amount:$3,865
New listings near 1124 Whistle Court
- New
 $840,000Active4 beds 4 baths3,403 sq. ft.
$840,000Active4 beds 4 baths3,403 sq. ft.2656 Bad Rock Circle, Henderson, NV 89052
MLS# 2746133Listed by: REAL BROKER LLC - New
 $468,000Active4 beds 4 baths2,038 sq. ft.
$468,000Active4 beds 4 baths2,038 sq. ft.1111 Heliodor Avenue, Henderson, NV 89011
MLS# 2745938Listed by: LIFE REALTY DISTRICT - New
 $385,000Active3 beds 3 baths1,476 sq. ft.
$385,000Active3 beds 3 baths1,476 sq. ft.1153 Campassole Court, Henderson, NV 89052
MLS# 2745986Listed by: REALTY ONE GROUP, INC - New
 $509,900Active3 beds 2 baths1,597 sq. ft.
$509,900Active3 beds 2 baths1,597 sq. ft.1321 Ossa Street, Henderson, NV 89052
MLS# 2745260Listed by: COLDWELL BANKER PREMIER - New
 $1,350,000Active3 beds 4 baths3,264 sq. ft.
$1,350,000Active3 beds 4 baths3,264 sq. ft.102 Appia Place, Henderson, NV 89011
MLS# 2745425Listed by: THE AGENCY LAS VEGAS - New
 $449,999Active3 beds 3 baths1,807 sq. ft.
$449,999Active3 beds 3 baths1,807 sq. ft.1105 Autumn Blossom Street, Henderson, NV 89052
MLS# 2745692Listed by: KELLER WILLIAMS MARKETPLACE - New
 $620,000Active3 beds 2 baths2,240 sq. ft.
$620,000Active3 beds 2 baths2,240 sq. ft.2442 Fanano Street, Henderson, NV 89044
MLS# 2746071Listed by: SIMPLY VEGAS - Open Sat, 11am to 3pmNew
 $2,679,669Active5 beds 6 baths5,746 sq. ft.
$2,679,669Active5 beds 6 baths5,746 sq. ft.30 Quail Hollow Drive, Henderson, NV 89014
MLS# 2746094Listed by: SIMPLY VEGAS - New
 $332,000Active2 beds 2 baths1,340 sq. ft.
$332,000Active2 beds 2 baths1,340 sq. ft.2050 W Warm Springs Road #4323, Henderson, NV 89014
MLS# 2744038Listed by: PLATINUM REAL ESTATE PROF - New
 $170,000Active1 beds 1 baths838 sq. ft.
$170,000Active1 beds 1 baths838 sq. ft.432 Sellers Place, Henderson, NV 89011
MLS# 2744908Listed by: KELLER WILLIAMS VIP
