1125 Via Appianna, Henderson, NV 89052
Local realty services provided by:Better Homes and Gardens Real Estate Universal
Listed by: joe r. diraffaeleOffers@DgLV-eXp.com
Office: exp realty
MLS#:2715378
Source:GLVAR
Price summary
- Price:$750,000
- Price per sq. ft.:$355.45
- Monthly HOA dues:$230
About this home
Welcome to this highly upgraded single-story gem with a detached Casita in the heart of Henderson! This open living space offers designer finishes throughout. From the moment you walk in, you’ll notice the attention to detail—custom flooring, upgraded lighting, and a chef’s kitchen perfect for entertaining. The spacious living room with a cozy fireplace flows seamlessly into the dining area, creating a warm and inviting atmosphere. The primary suite is a true retreat with a spa-like bathroom, dual vanities, and a walk-in shower. Secondary bedrooms are generously sized. Step outside to a beautifully landscaped backyard with a covered patio, ideal for relaxing or hosting gatherings. Located in a desirable Henderson community close to shopping, dining, and top-rated schools, this home combines convenience with modern luxury. Truly move-in ready and meticulously maintained—don’t miss your chance to call it yours!
Contact an agent
Home facts
- Year built:2001
- Listing ID #:2715378
- Added:104 day(s) ago
- Updated:December 17, 2025 at 11:38 AM
Rooms and interior
- Bedrooms:3
- Total bathrooms:3
- Full bathrooms:2
- Living area:2,110 sq. ft.
Heating and cooling
- Cooling:Central Air, Electric
- Heating:Central, Gas
Structure and exterior
- Roof:Tile
- Year built:2001
- Building area:2,110 sq. ft.
- Lot area:0.18 Acres
Schools
- High school:Coronado High
- Middle school:Webb, Del E.
- Elementary school:Wolff, Elise L.,Wolff, Elise L.
Utilities
- Water:Public
Finances and disclosures
- Price:$750,000
- Price per sq. ft.:$355.45
- Tax amount:$3,329
New listings near 1125 Via Appianna
- New
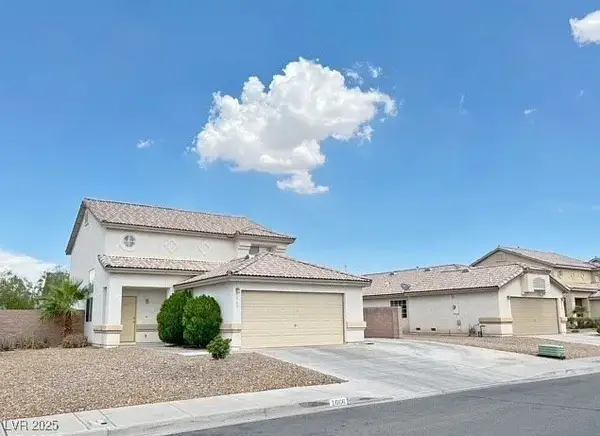 $405,000Active4 beds 3 baths1,567 sq. ft.
$405,000Active4 beds 3 baths1,567 sq. ft.1066 Eagle Owl Avenue, Henderson, NV 89015
MLS# 2742045Listed by: U HOME AGENCY LLC - New
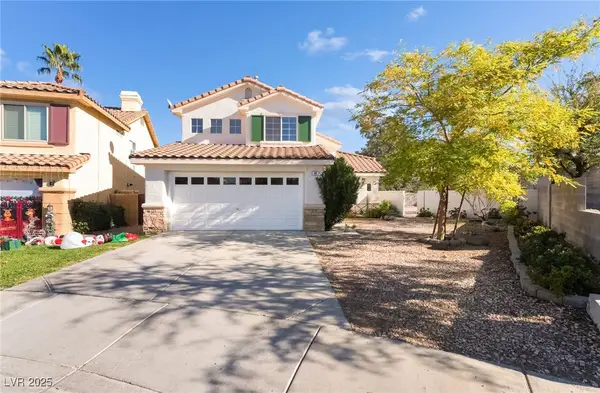 $460,000Active3 beds 3 baths1,493 sq. ft.
$460,000Active3 beds 3 baths1,493 sq. ft.44 Avenida Gracia, Henderson, NV 89074
MLS# 2741399Listed by: SIGNATURE REAL ESTATE GROUP - New
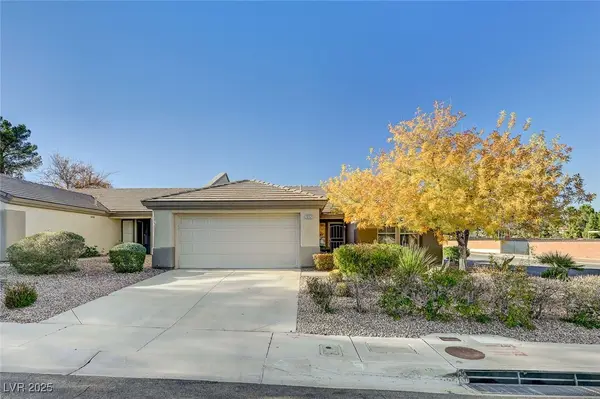 $400,000Active2 beds 2 baths1,296 sq. ft.
$400,000Active2 beds 2 baths1,296 sq. ft.2052 Poppywood Avenue, Henderson, NV 89012
MLS# 2741300Listed by: SIGNATURE REAL ESTATE GROUP - New
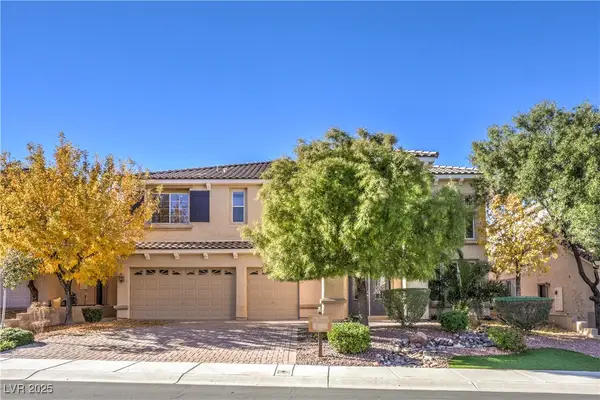 $794,990Active4 beds 4 baths3,568 sq. ft.
$794,990Active4 beds 4 baths3,568 sq. ft.2753 Kildrummie Street, Henderson, NV 89044
MLS# 2741674Listed by: RE/MAX ADVANTAGE - New
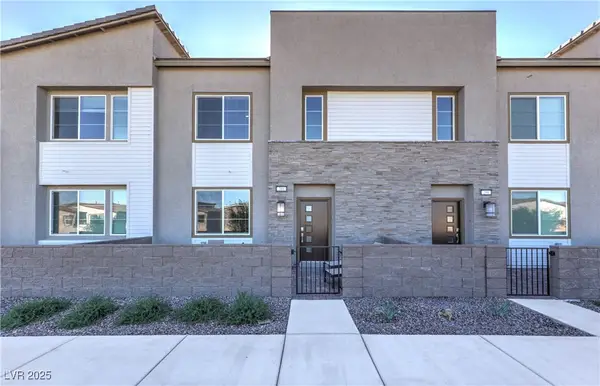 $390,000Active2 beds 3 baths1,901 sq. ft.
$390,000Active2 beds 3 baths1,901 sq. ft.268 Walsh Peak Avenue, Henderson, NV 89015
MLS# 2741964Listed by: BHHS NEVADA PROPERTIES - New
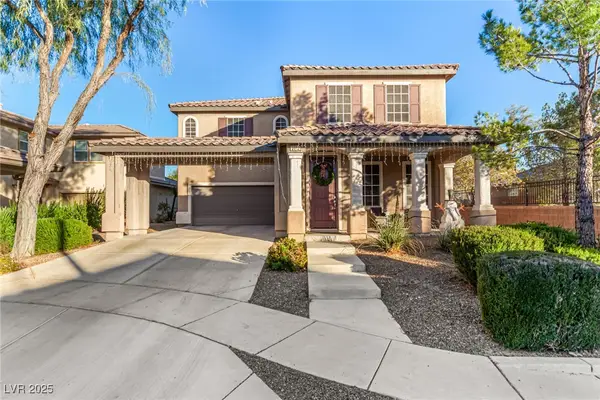 $750,000Active4 beds 4 baths3,398 sq. ft.
$750,000Active4 beds 4 baths3,398 sq. ft.2012 Canvas Edge Drive, Henderson, NV 89044
MLS# 2741279Listed by: REAL BROKER LLC - New
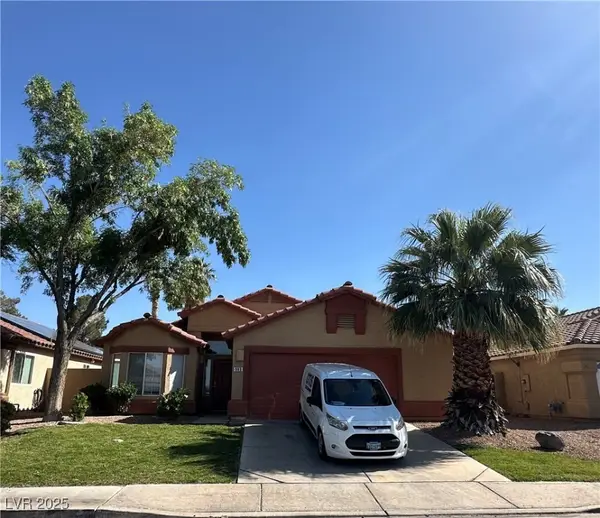 $399,999Active3 beds 2 baths1,547 sq. ft.
$399,999Active3 beds 2 baths1,547 sq. ft.989 River Walk Court, Henderson, NV 89015
MLS# 2739371Listed by: DESERT SUN REALTY - New
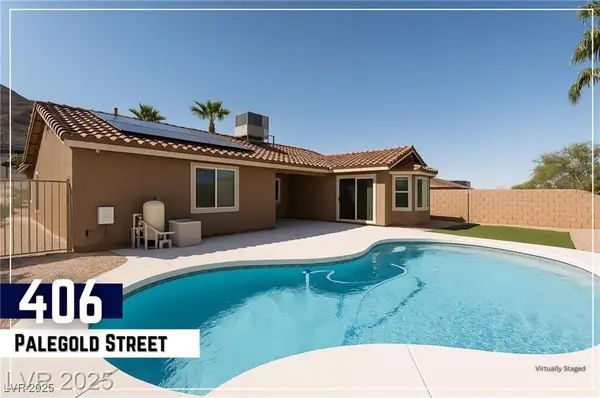 $449,999Active2 beds 2 baths1,369 sq. ft.
$449,999Active2 beds 2 baths1,369 sq. ft.406 Palegold Street, Henderson, NV 89012
MLS# 2741711Listed by: MORE REALTY INCORPORATED - New
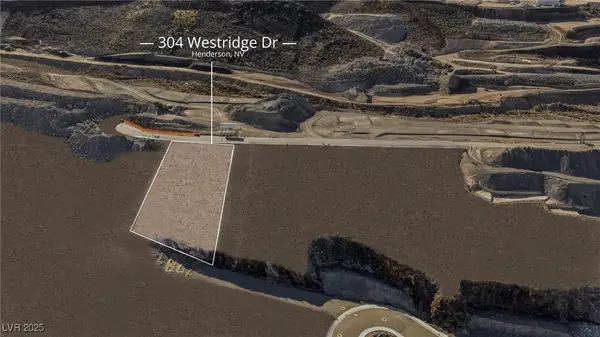 $750,000Active0.46 Acres
$750,000Active0.46 Acres304 Westridge Drive, Henderson, NV 89012
MLS# 2739144Listed by: VIRTUE REAL ESTATE GROUP - New
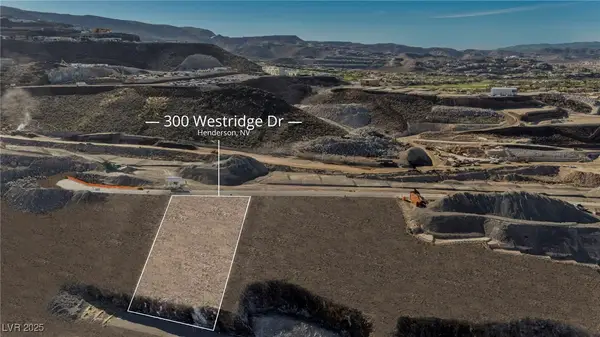 $750,000Active0.51 Acres
$750,000Active0.51 Acres300 Westridge Drive, Henderson, NV 89012
MLS# 2739150Listed by: VIRTUE REAL ESTATE GROUP
