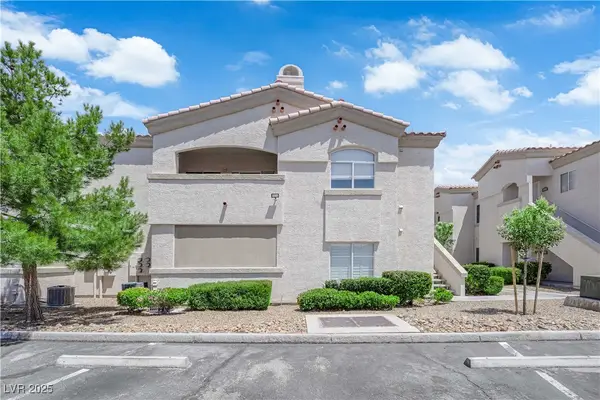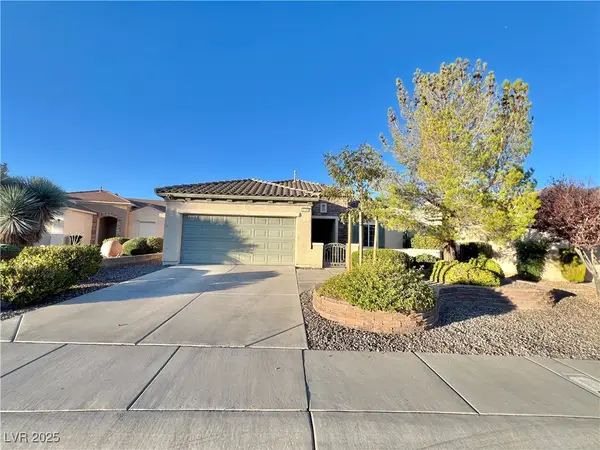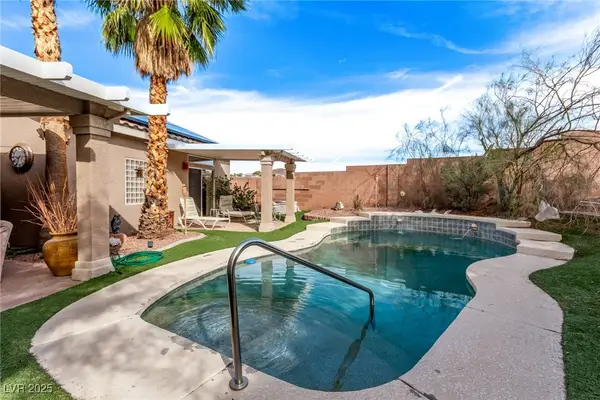1128 Meadow Sparrow Place, Henderson, NV 89011
Local realty services provided by:Better Homes and Gardens Real Estate Universal
Listed by: brandon l. bueltel(702) 285-1528
Office: coldwell banker premier
MLS#:2722917
Source:GLVAR
Price summary
- Price:$360,000
- Price per sq. ft.:$255.86
- Monthly HOA dues:$122
About this home
This 2023 Cadence townhouse offers 3 bedrooms, 2 full baths, and 1 half bath across approx. 1,407 sq ft with 2-car attached garage. Kitchen features granite countertops, pantry, and breakfast bar. Smart-home integration controls thermostat, front door, and garage. Energy-efficient design includes high-efficiency HVAC, low-E windows, and radiant attic barrier. Patio faces east with mountain views. Located within Cadence master-planned community with pool, splash pad, fitness court, and pickleball courts. Easy access to I-215 and nearby shopping and dining along Lake Mead Parkway. Listing photos available for reference. Below-market interest rates available — ask your realtor for details.
Contact an agent
Home facts
- Year built:2023
- Listing ID #:2722917
- Added:45 day(s) ago
- Updated:November 13, 2025 at 07:42 PM
Rooms and interior
- Bedrooms:3
- Total bathrooms:3
- Full bathrooms:2
- Half bathrooms:1
- Living area:1,407 sq. ft.
Heating and cooling
- Cooling:Central Air, Electric, High Effciency
- Heating:Central, Electric, High Efficiency
Structure and exterior
- Roof:Tile
- Year built:2023
- Building area:1,407 sq. ft.
- Lot area:0.05 Acres
Schools
- High school:Basic Academy
- Middle school:Cortney Francis
- Elementary school:Josh, Stevens,Josh, Stevens
Utilities
- Water:Public
Finances and disclosures
- Price:$360,000
- Price per sq. ft.:$255.86
- Tax amount:$3,527
New listings near 1128 Meadow Sparrow Place
- Open Sun, 12:30 to 2:30pmNew
 $495,000Active4 beds 3 baths2,414 sq. ft.
$495,000Active4 beds 3 baths2,414 sq. ft.1010 Beaver Crest Terrace, Henderson, NV 89015
MLS# 2729346Listed by: REDFIN - Open Sat, 11am to 1pmNew
 $539,000Active3 beds 3 baths2,390 sq. ft.
$539,000Active3 beds 3 baths2,390 sq. ft.1910 Coralino Drive, Henderson, NV 89074
MLS# 2731886Listed by: REDFIN - New
 $499,900Active4 beds 3 baths2,228 sq. ft.
$499,900Active4 beds 3 baths2,228 sq. ft.351 Espressivo Street, Henderson, NV 89011
MLS# 2734858Listed by: LPT REALTY, LLC - New
 $265,000Active2 beds 2 baths1,177 sq. ft.
$265,000Active2 beds 2 baths1,177 sq. ft.6480 Annie Oakley Drive #112, Henderson, NV 89120
MLS# 2732133Listed by: JMG REAL ESTATE - New
 $630,000Active2 beds 2 baths2,030 sq. ft.
$630,000Active2 beds 2 baths2,030 sq. ft.562 Mountain Links Drive, Henderson, NV 89012
MLS# 2728087Listed by: RE/MAX RELIANCE - New
 $698,000Active2 beds 2 baths2,292 sq. ft.
$698,000Active2 beds 2 baths2,292 sq. ft.2148 Marywood Park Court, Henderson, NV 89044
MLS# 2735029Listed by: BHHS NEVADA PROPERTIES - New
 $585,000Active3 beds 3 baths1,715 sq. ft.
$585,000Active3 beds 3 baths1,715 sq. ft.3001 Hartsville Road, Henderson, NV 89052
MLS# 2732987Listed by: REALTY ONE GROUP, INC - New
 $379,000Active3 beds 3 baths1,371 sq. ft.
$379,000Active3 beds 3 baths1,371 sq. ft.228 Serenity Crest Street, Henderson, NV 89012
MLS# 2735131Listed by: KELLER N JADD - New
 $549,000Active3 beds 3 baths1,974 sq. ft.
$549,000Active3 beds 3 baths1,974 sq. ft.2471 Walsh Glen Court, Henderson, NV 89052
MLS# 2733135Listed by: REAL BROKER LLC - New
 $1,025,000Active4 beds 3 baths3,118 sq. ft.
$1,025,000Active4 beds 3 baths3,118 sq. ft.1132 Calico Ridge Drive, Henderson, NV 89011
MLS# 2734123Listed by: KELLER WILLIAMS MARKETPLACE
