1130 Northern Cardinal Drive #LOT 1224, Henderson, NV 89011
Local realty services provided by:Better Homes and Gardens Real Estate Universal
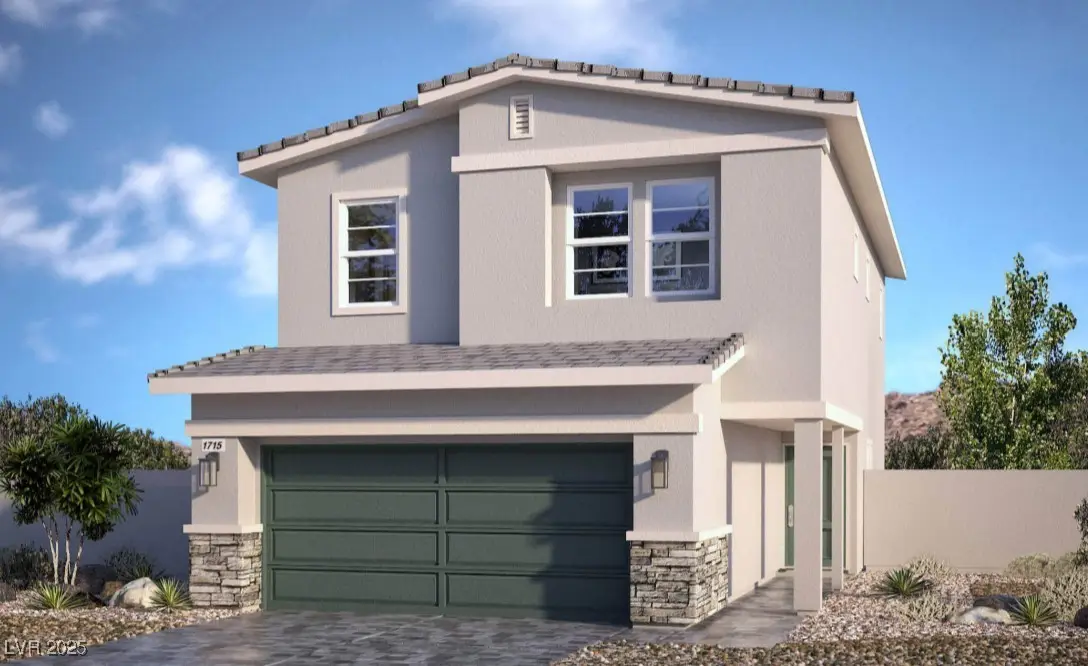
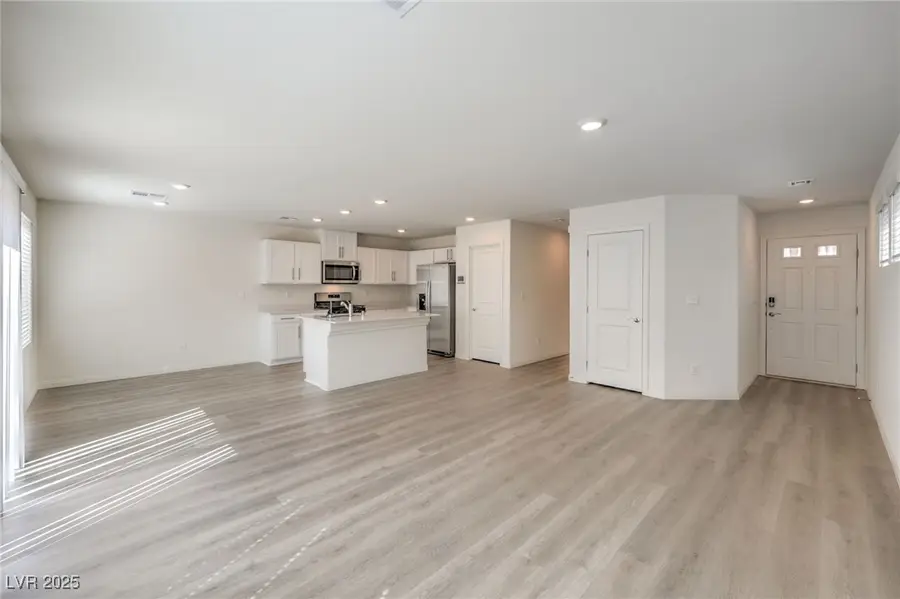
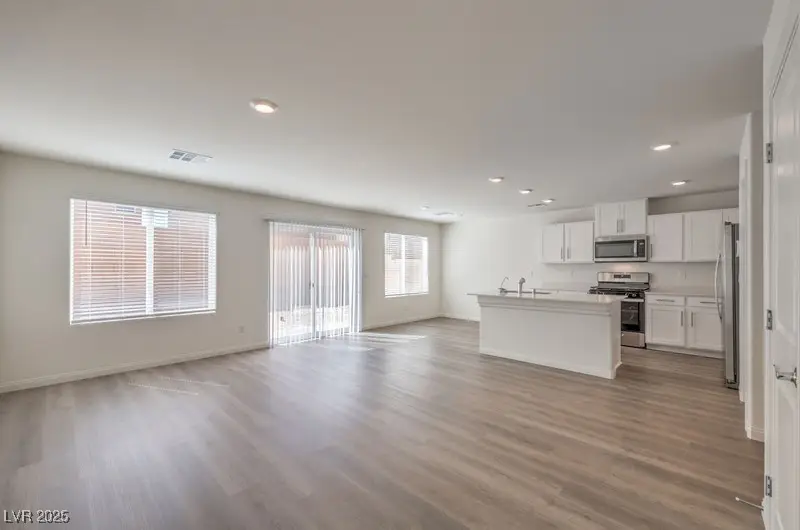
Listed by:ted kraemer702-635-3600
Office:d r horton inc
MLS#:2702786
Source:GLVAR
Price summary
- Price:$448,890
- Price per sq. ft.:$261.74
- Monthly HOA dues:$75
About this home
QUICK MOVE-IN!!! BRAND NEW DR HORTON HOME BACKED BY A FORTUNE 500 COMPANY. COME EXPLORE THE HENDERSON MASTER PLAN OF CADENCE, THE THIRD TOP SELLING MASTER PLAN IN THE COUNTRY. CADENCE FEATURES OVER 2,200 ACRES; 450 ACRES OF OPEN SPACE, A 50 ACRE CENTRAL PARK, A 100 ACRE SPORTS PARK, 30 ACRES OF TRAILS, POOLS, SPLASH PADS, PICKLEBALL COURTS, FITNESS COURT AND MUCH, MUCH MORE. THIS HOME FEATURES 3 BEDROOMS AND A LOFT, 2 1/2 BATHROOMS AND A 2 CAR GARAGE. BRIGHT WHITE SHAKER STYLE CABINETS, QUARTZ COUNTERTOPS, STAINLESS STEEL APPLIANCES (STOVE, MICROWAVE, DISHWASHER AND REFRIGERATOR), WASHER AND DRYER, WINDOW BLINDS, UNDERMOUNT SINK, TANKLESS HOT WATER HEATER, SMART HOME TECHNOLOGY, WI-FI GARAGE DOOR OPENER, ELECTRIC VEHICLE PREWIRE, EVEN THE CABINET HARDWARE IS INCLUDED. DR HORTON EXPRESS GIVES YOU ALL THE BELLS AND WHISTLES AT NO EXTRA CHARGE. COME FIND OUT WHAT MAKES CADENCE IN HENDERSON THE PERFECT PLACE TO CALL HOME.
Contact an agent
Home facts
- Year built:2025
- Listing Id #:2702786
- Added:26 day(s) ago
- Updated:July 25, 2025 at 12:44 AM
Rooms and interior
- Bedrooms:3
- Total bathrooms:3
- Full bathrooms:1
- Half bathrooms:1
- Living area:1,715 sq. ft.
Heating and cooling
- Cooling:Central Air, Electric, High Effciency
- Heating:Central, Gas, High Efficiency, Zoned
Structure and exterior
- Roof:Tile
- Year built:2025
- Building area:1,715 sq. ft.
Schools
- High school:Basic Academy
- Middle school:Cortney Francis
- Elementary school:Josh, Stevens,Josh, Stevens
Utilities
- Water:Public
Finances and disclosures
- Price:$448,890
- Price per sq. ft.:$261.74
- Tax amount:$4,650
New listings near 1130 Northern Cardinal Drive #LOT 1224
- New
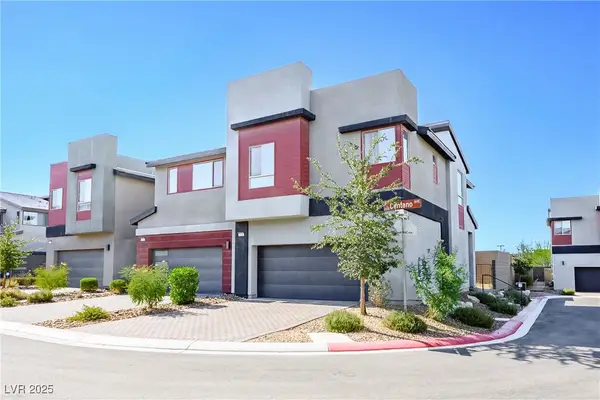 $488,000Active3 beds 3 baths1,924 sq. ft.
$488,000Active3 beds 3 baths1,924 sq. ft.3210 Centano Avenue, Henderson, NV 89044
MLS# 2708953Listed by: SIMPLY VEGAS - New
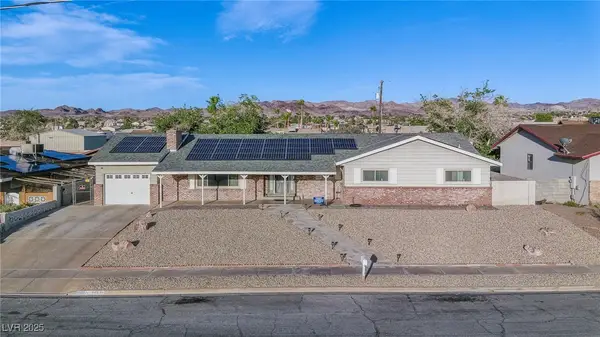 $699,999Active7 beds 4 baths2,549 sq. ft.
$699,999Active7 beds 4 baths2,549 sq. ft.846 Fairview Drive, Henderson, NV 89015
MLS# 2709611Listed by: SIMPLY VEGAS - New
 $480,000Active3 beds 2 baths1,641 sq. ft.
$480,000Active3 beds 2 baths1,641 sq. ft.49 Sonata Dawn Avenue, Henderson, NV 89011
MLS# 2709678Listed by: HUNTINGTON & ELLIS, A REAL EST - New
 $425,000Active2 beds 2 baths1,142 sq. ft.
$425,000Active2 beds 2 baths1,142 sq. ft.2362 Amana Drive, Henderson, NV 89044
MLS# 2710199Listed by: SIMPLY VEGAS - New
 $830,000Active5 beds 3 baths2,922 sq. ft.
$830,000Active5 beds 3 baths2,922 sq. ft.2534 Los Coches Circle, Henderson, NV 89074
MLS# 2710262Listed by: MORE REALTY INCORPORATED  $3,999,900Pending4 beds 6 baths5,514 sq. ft.
$3,999,900Pending4 beds 6 baths5,514 sq. ft.1273 Imperia Drive, Henderson, NV 89052
MLS# 2702500Listed by: BHHS NEVADA PROPERTIES- New
 $625,000Active2 beds 2 baths2,021 sq. ft.
$625,000Active2 beds 2 baths2,021 sq. ft.30 Via Mantova #203, Henderson, NV 89011
MLS# 2709339Listed by: DESERT ELEGANCE - New
 $429,000Active2 beds 2 baths1,260 sq. ft.
$429,000Active2 beds 2 baths1,260 sq. ft.2557 Terrytown Avenue, Henderson, NV 89052
MLS# 2709682Listed by: CENTURY 21 AMERICANA - New
 $255,000Active2 beds 2 baths1,160 sq. ft.
$255,000Active2 beds 2 baths1,160 sq. ft.833 Aspen Peak Loop #814, Henderson, NV 89011
MLS# 2710211Listed by: SIMPLY VEGAS - Open Sat, 9am to 1pmNew
 $939,900Active4 beds 4 baths3,245 sq. ft.
$939,900Active4 beds 4 baths3,245 sq. ft.2578 Skylark Trail Street, Henderson, NV 89044
MLS# 2710222Listed by: HUNTINGTON & ELLIS, A REAL EST

