1141 Cactus Rock Street, Henderson, NV 89011
Local realty services provided by:Better Homes and Gardens Real Estate Universal
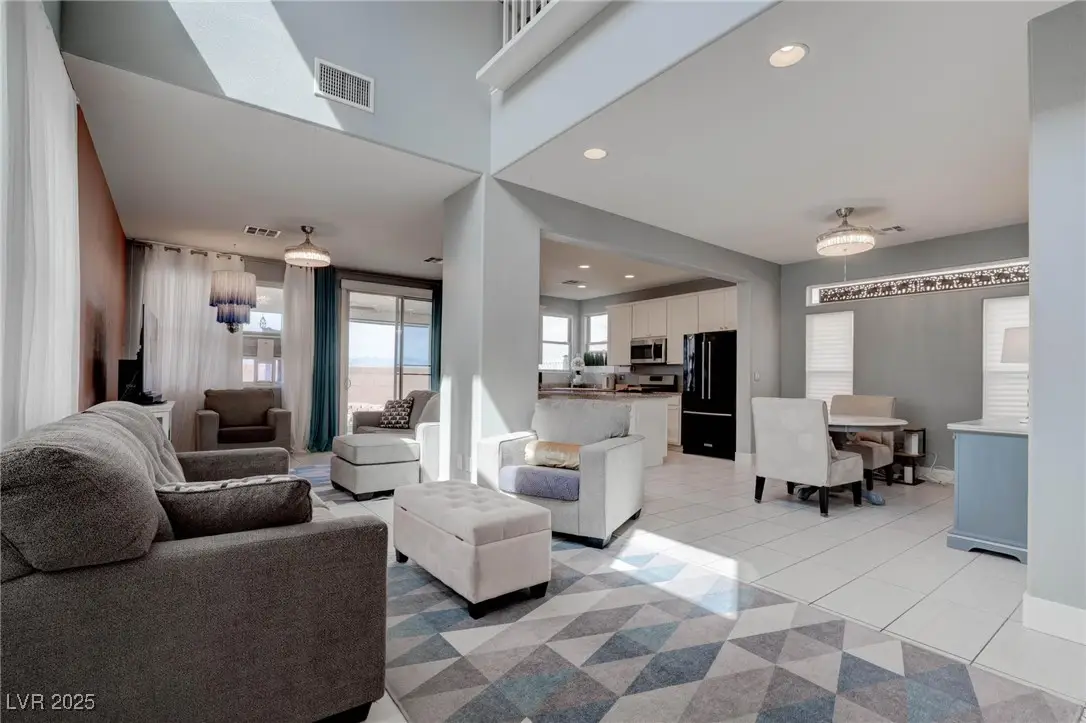
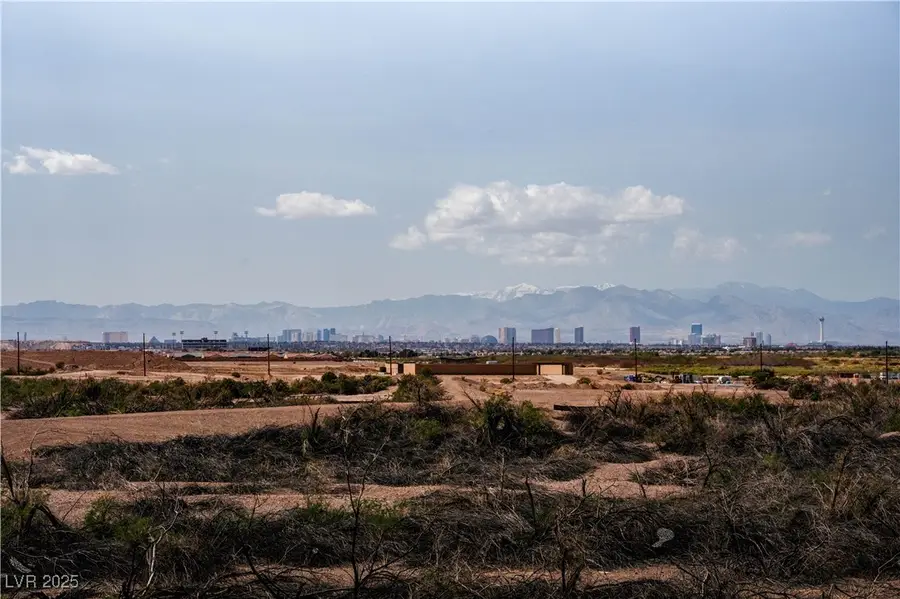
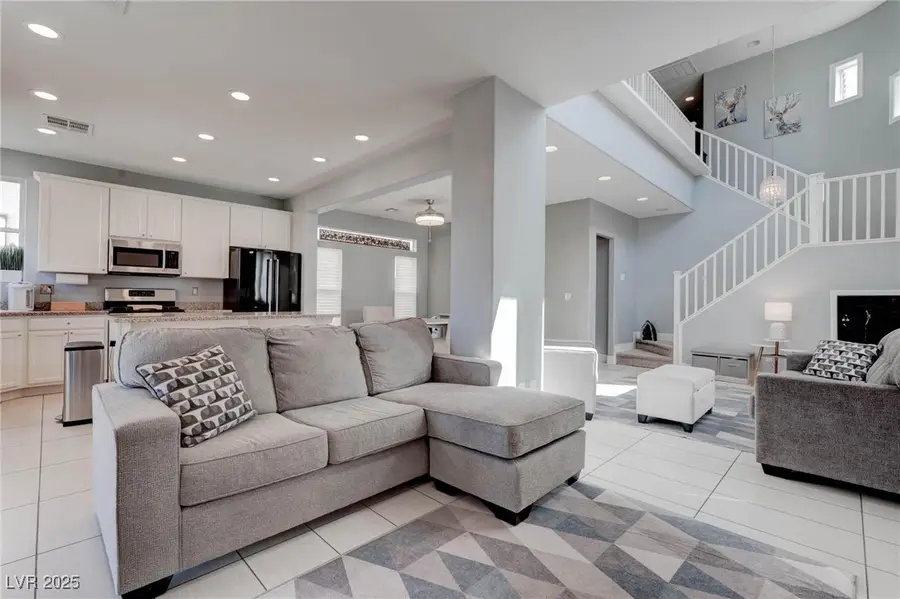
Listed by:joseph radosta702-845-9862
Office:desert city realty & property
MLS#:2669141
Source:GLVAR
Price summary
- Price:$475,000
- Price per sq. ft.:$260.42
- Monthly HOA dues:$50
About this home
Spectacular Las Vegas Strip & Mountain Views • 3 Beds • 2.5 Baths. This charming two-story home with Spectacular unobstructed Las Vegas Strip and mountain views. Enjoy a large, covered patio in a secluded backyard, with no neighbors behind, you have full privacy to entertain or unwind against a stunning backdrop. A dramatic vaulted entry opens to a bright, airy layout with an open-concept main floor, granite countertops, island seating, updated cabinets, and a sparkly powder room for guests. Upstairs features a spacious loft, perfect for a home office or media space, and a primary suite with walk-in closet, dual vanities, separate tub, and shower. Two additional bedrooms share a full bath. Neighborhood amenities include dog park, basketball court, playground
Quick access to shopping, dining, freeways and walking trails.
Contact an agent
Home facts
- Year built:2009
- Listing Id #:2669141
- Added:141 day(s) ago
- Updated:July 06, 2025 at 11:43 PM
Rooms and interior
- Bedrooms:3
- Total bathrooms:3
- Full bathrooms:2
- Half bathrooms:1
- Living area:1,824 sq. ft.
Heating and cooling
- Cooling:Central Air, Electric
- Heating:Central, Gas, Multiple Heating Units
Structure and exterior
- Roof:Tile
- Year built:2009
- Building area:1,824 sq. ft.
- Lot area:0.09 Acres
Schools
- High school:Basic Academy
- Middle school:Brown B. Mahlon
- Elementary school:Josh, Stevens,Josh, Stevens
Utilities
- Water:Public
Finances and disclosures
- Price:$475,000
- Price per sq. ft.:$260.42
- Tax amount:$2,074
New listings near 1141 Cactus Rock Street
- New
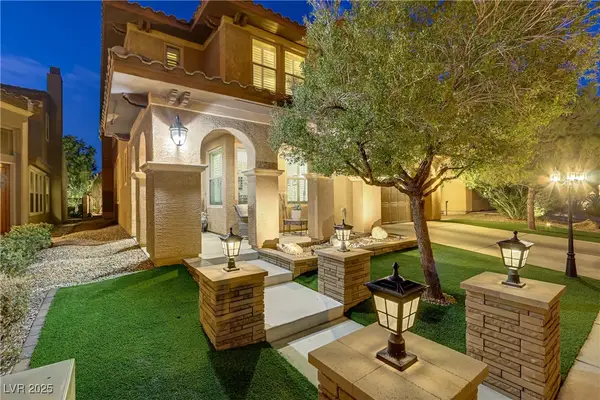 $775,000Active5 beds 5 baths3,811 sq. ft.
$775,000Active5 beds 5 baths3,811 sq. ft.1272 Olivia Parkway, Henderson, NV 89011
MLS# 2710321Listed by: REDFIN - New
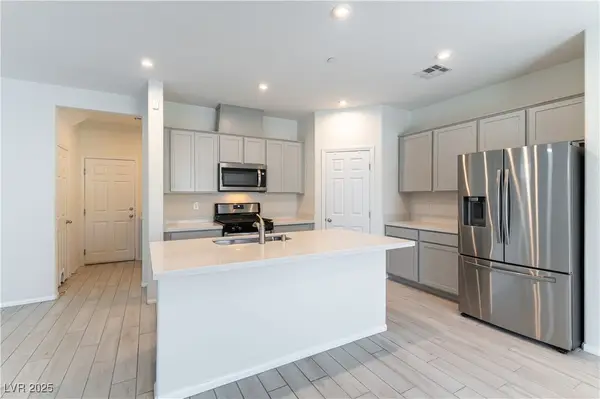 $455,000Active3 beds 3 baths2,036 sq. ft.
$455,000Active3 beds 3 baths2,036 sq. ft.1024 Greyhound Lane, Henderson, NV 89015
MLS# 2710501Listed by: NEVADA REALTY EXPERTS - New
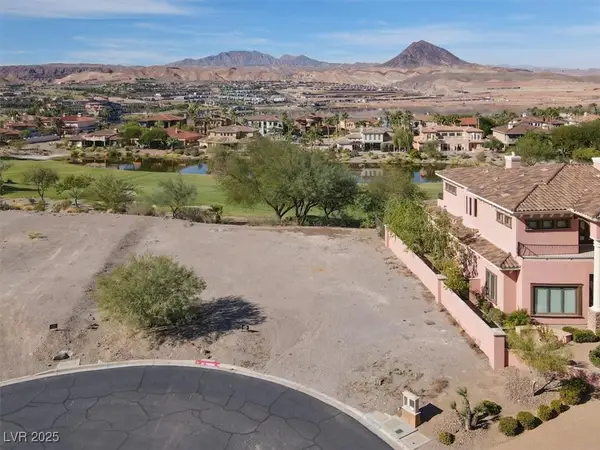 $359,900Active0.29 Acres
$359,900Active0.29 Acres10 Via Ravenna Court, Henderson, NV 89011
MLS# 2711274Listed by: HUNTINGTON & ELLIS, A REAL EST - New
 $649,000Active3 beds 3 baths2,216 sq. ft.
$649,000Active3 beds 3 baths2,216 sq. ft.167 Sun Glaze Avenue, Henderson, NV 89011
MLS# 2710933Listed by: NEW HOME RESOURCE - New
 $455,000Active3 beds 2 baths1,514 sq. ft.
$455,000Active3 beds 2 baths1,514 sq. ft.307 Crescent Verse Street, Henderson, NV 89015
MLS# 2709745Listed by: ORANGE REALTY GROUP LLC - New
 $475,000Active3 beds 2 baths1,622 sq. ft.
$475,000Active3 beds 2 baths1,622 sq. ft.234 Denver Way, Henderson, NV 89015
MLS# 2709845Listed by: KELLER WILLIAMS MARKETPLACE - New
 $350,000Active2 beds 2 baths1,253 sq. ft.
$350,000Active2 beds 2 baths1,253 sq. ft.830 Carnegie Street #1322, Henderson, NV 89052
MLS# 2710110Listed by: BHHS NEVADA PROPERTIES - New
 $695,950Active5 beds 5 baths3,474 sq. ft.
$695,950Active5 beds 5 baths3,474 sq. ft.133 Harper Crest Avenue, Henderson, NV 89011
MLS# 2710860Listed by: EVOLVE REALTY - New
 $699,950Active4 beds 4 baths3,065 sq. ft.
$699,950Active4 beds 4 baths3,065 sq. ft.137 Harper Crest Avenue, Henderson, NV 89011
MLS# 2710841Listed by: EVOLVE REALTY - New
 $530,000Active3 beds 2 baths1,768 sq. ft.
$530,000Active3 beds 2 baths1,768 sq. ft.2740 Solar Flare Lane, Henderson, NV 89044
MLS# 2706650Listed by: GK PROPERTIES

