1145 Strada Pecei, Henderson, NV 89011
Local realty services provided by:Better Homes and Gardens Real Estate Universal
Listed by: irma duafala702-308-6432
Office: royal diamond realty
MLS#:2704765
Source:GLVAR
Price summary
- Price:$549,900
- Price per sq. ft.:$207.67
- Monthly HOA dues:$220
About this home
Henderson Nevada has a beautiful guard gated golf community called Tuscany. This community offers security gate,fantastic club house,pool,spa,play ground,walking trails,gym.The golf club house has restaurants & a fantastic golf course for your enjoyment.The community of Tuscany is close to shopping,restaurants & the fantastic Water Street District which offers lots of restaurants & entertainment,The home is ready for new homeowners with a welcoming new entryway courtyard. This beauty offers tile floors on the first level.The open concept will give you the ability to entertain & enjoy your friends & family. The beautiful kitchen has gorgeous granite counter tops &a fantastic island with a sink.The cabinets are luxurious & a beautiful color. Upstairs you will find a huge primary bedroom with an over size primary bathroom. The loft offers you the flexability to have another space for family to enjoy.The back yard is low maintenance, with a hot tub for your enjoyment. Pride of ownership.
Contact an agent
Home facts
- Year built:2017
- Listing ID #:2704765
- Added:136 day(s) ago
- Updated:November 22, 2025 at 07:31 PM
Rooms and interior
- Bedrooms:4
- Total bathrooms:3
- Full bathrooms:2
- Living area:2,648 sq. ft.
Heating and cooling
- Cooling:Central Air, Electric
- Heating:Central, Gas
Structure and exterior
- Roof:Tile
- Year built:2017
- Building area:2,648 sq. ft.
- Lot area:0.1 Acres
Schools
- High school:Basic Academy
- Middle school:Brown B. Mahlon
- Elementary school:Josh, Stevens,Josh, Stevens
Utilities
- Water:Public
Finances and disclosures
- Price:$549,900
- Price per sq. ft.:$207.67
- Tax amount:$4,080
New listings near 1145 Strada Pecei
- New
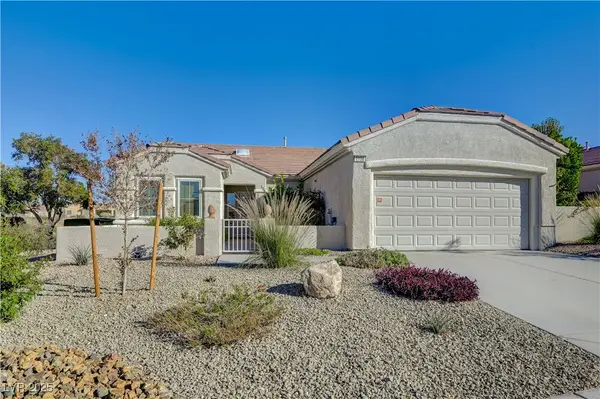 $455,000Active2 beds 2 baths1,512 sq. ft.
$455,000Active2 beds 2 baths1,512 sq. ft.2738 Grand Forks Road, Henderson, NV 89052
MLS# 2740247Listed by: DOUGLAS ELLIMAN OF NEVADA LLC - New
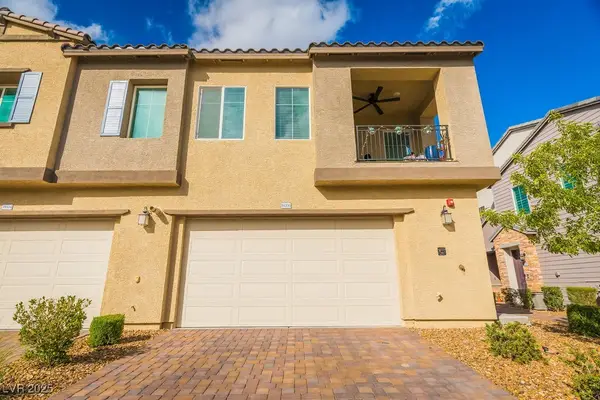 $424,900Active2 beds 3 baths1,436 sq. ft.
$424,900Active2 beds 3 baths1,436 sq. ft.3700 Canis Minor Lane #19206, Henderson, NV 89052
MLS# 2740726Listed by: SIGNATURE REAL ESTATE GROUP - New
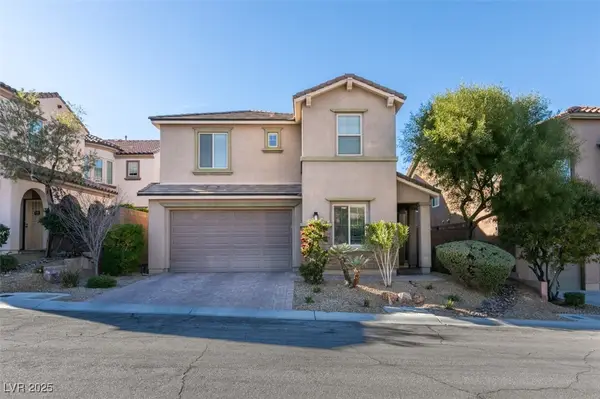 $899,000Active5 beds 5 baths3,364 sq. ft.
$899,000Active5 beds 5 baths3,364 sq. ft.2605 Chateau Clermont Street, Henderson, NV 89044
MLS# 2740825Listed by: THE BROKERAGE A RE FIRM - New
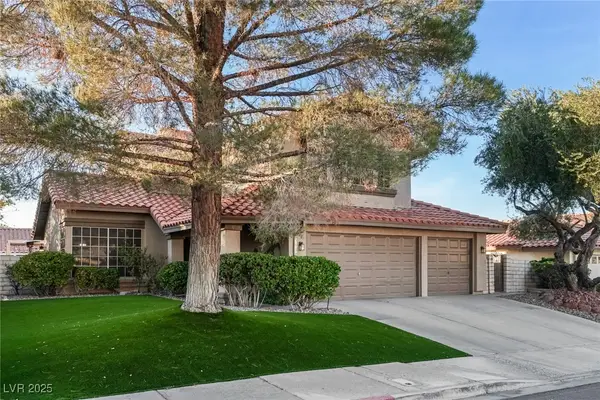 $599,000Active4 beds 3 baths2,108 sq. ft.
$599,000Active4 beds 3 baths2,108 sq. ft.353 Clayton Street, Henderson, NV 89074
MLS# 2740341Listed by: KELLER WILLIAMS MARKETPLACE - New
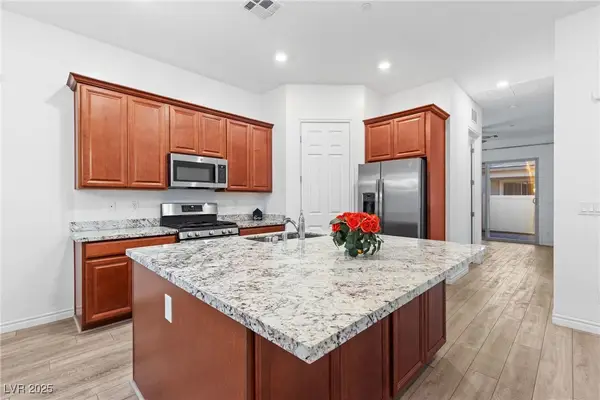 $399,000Active2 beds 2 baths1,425 sq. ft.
$399,000Active2 beds 2 baths1,425 sq. ft.778 Hibiscuss Blossom Street, Henderson, NV 89011
MLS# 2740602Listed by: SIGNATURE REAL ESTATE GROUP - New
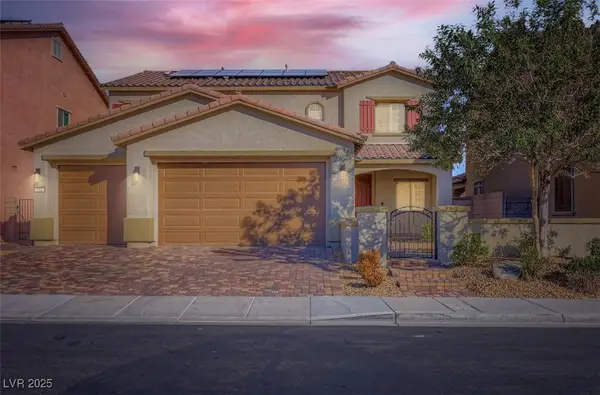 $770,000Active4 beds 4 baths3,481 sq. ft.
$770,000Active4 beds 4 baths3,481 sq. ft.454 Lost Horizon Avenue, Henderson, NV 89002
MLS# 2740785Listed by: SIMPLY VEGAS - New
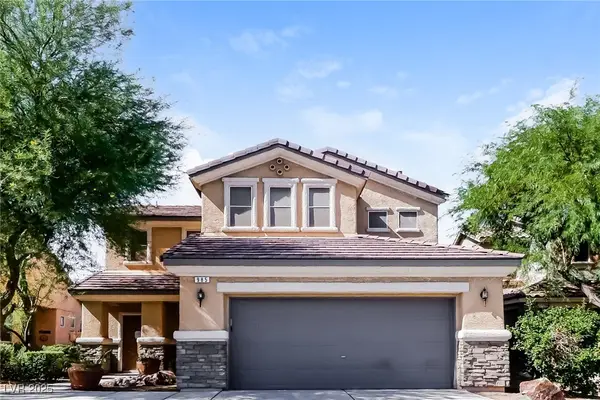 $435,000Active3 beds 3 baths1,675 sq. ft.
$435,000Active3 beds 3 baths1,675 sq. ft.985 Crescent Falls Street, Henderson, NV 89011
MLS# 2740683Listed by: LAS VEGAS REALTY LLC - New
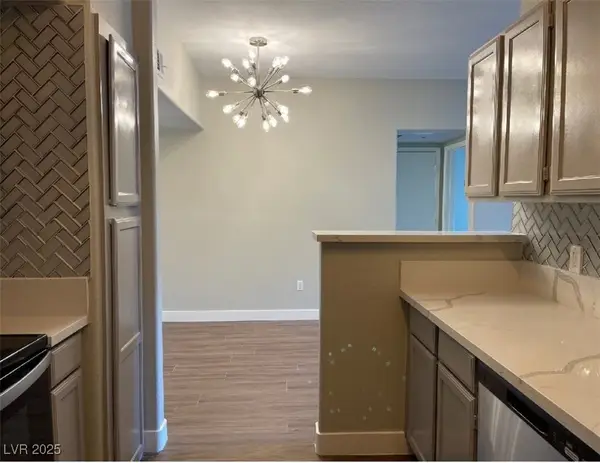 $230,000Active1 beds 1 baths700 sq. ft.
$230,000Active1 beds 1 baths700 sq. ft.45 Maleena Mesa Street #217, Henderson, NV 89074
MLS# 2740778Listed by: NEVADA REAL ESTATE CORP - New
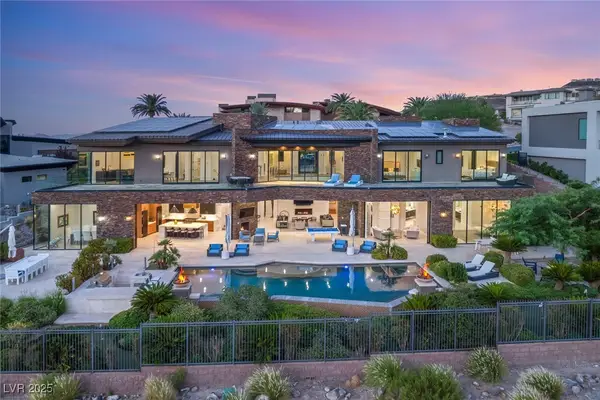 $5,750,000Active5 beds 9 baths7,820 sq. ft.
$5,750,000Active5 beds 9 baths7,820 sq. ft.569 Lairmont Place, Henderson, NV 89012
MLS# 2740728Listed by: IS LUXURY - New
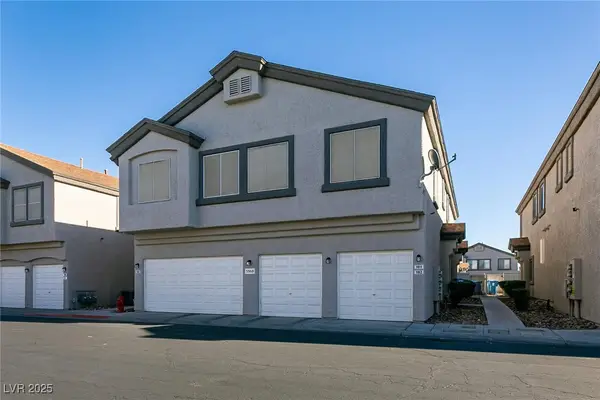 $250,000Active2 beds 2 baths1,069 sq. ft.
$250,000Active2 beds 2 baths1,069 sq. ft.5960 Trickling Descent Street #101, Henderson, NV 89011
MLS# 2738994Listed by: KELLER WILLIAMS VIP
