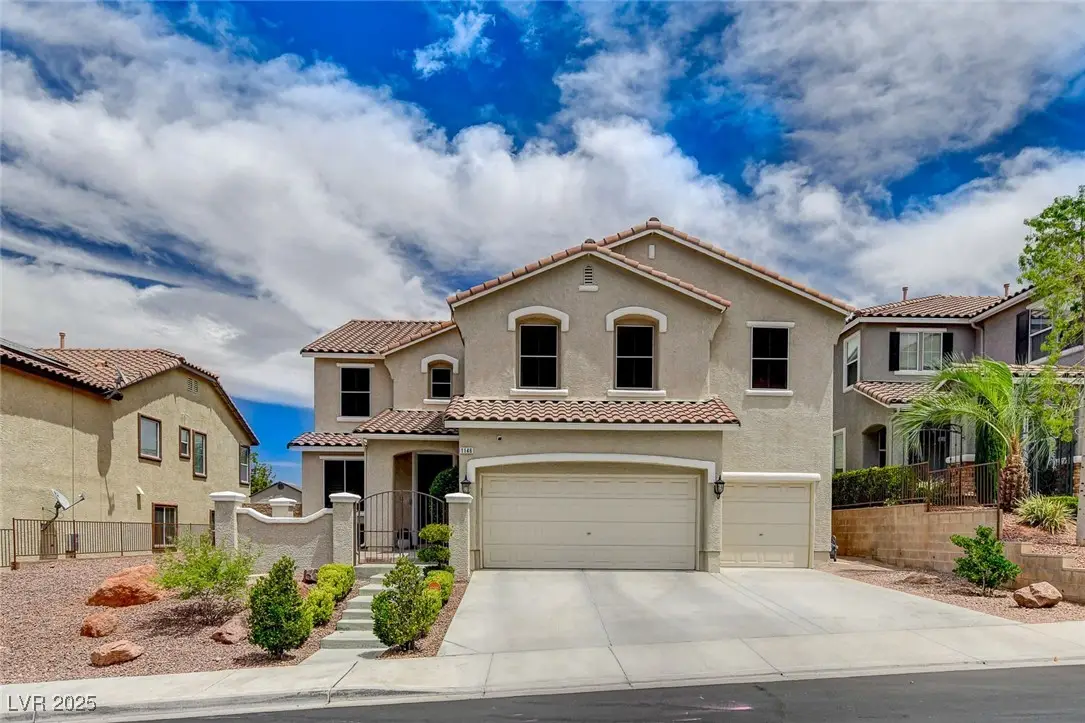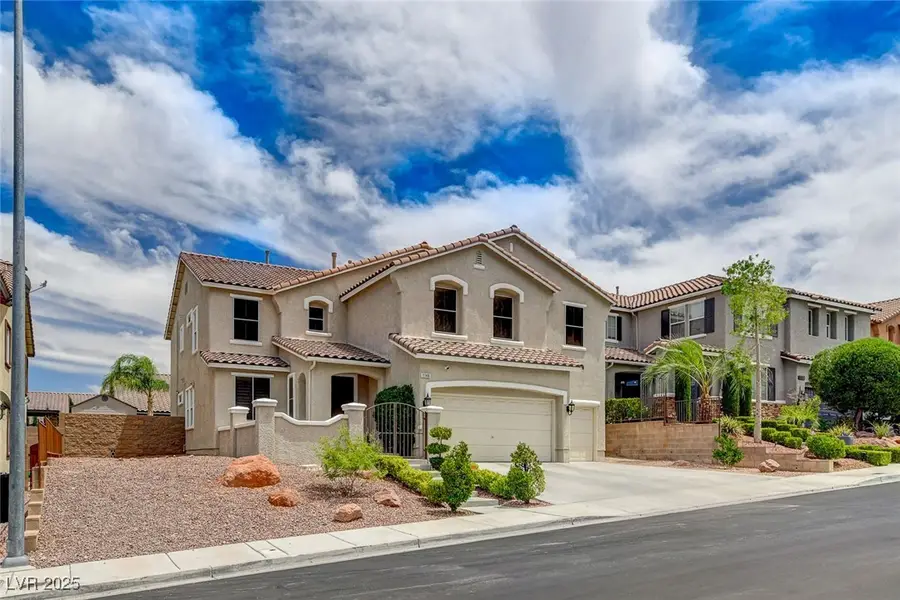1146 Yellow Orchid Street, Henderson, NV 89002
Local realty services provided by:Better Homes and Gardens Real Estate Universal



Listed by:corey baird702-776-6545
Office:the baird group, llc.
MLS#:2704683
Source:GLVAR
Price summary
- Price:$774,900
- Price per sq. ft.:$201.06
- Monthly HOA dues:$73
About this home
HORIZON ESTATES STUNNER!! 5 BEDROOMS W/ MASSIVE LOFT, BEDROOM DOWNSTAIRS & FULL BATHROOM, 3 CAR GARAGE, GATED COMMUNITY, BEAUTIFUL MOUNTAIN VIEWS! HEATED POOL & SPA W/ NEW PENTAIR SMART POOL AUTOMATION, BUILT IN BBQ, COVERED PATIO, LARGE FRONT SIDE YARD & COURT YARD, STORAGE SHED! SUNBURST SHUTTERS, NEUTRAL 2 TONE PAINT, DESIGNER LAMINATE WOOD FLOORS & TILE, UPGRADED CARPET & PAD! CHEFS KITCHEN W/ UPGRADED KITCHENAID STAINLESS STEEL APPLIANCES, COOK TOP STOVE, DOUBLE OVEN, CUSTOM BACKSPLASH, ISLAND W/ A SINK, WALK IN PANTRY, TONS OF KITCHEN CABINET & COUNTER SPACE! HUGE PRIMARY BEDROOM, SEPARATE WALK IN CLOSETS, BALCONY, SEPARATE LAUNDRY ROOM W/ STORAGE CABINETS & SINK! WROUGHT IRON STAIRCASE, TALL BASEBOARDS, BLT IN BOOKSHELVES IN THE LOFT, STONE ENCASED FIREPLACE, R/O & UPGRADED SOFT WATER SYSTEM, TANKLESS WATER HEATER! HOUSE FACES WEST FOR GREAT AFTERNOON/ EARLY EVENING SHADE! GREAT PARKS & SCHOOLS NEAR BY, WALKING DISTANCE TO ELEMENTARY & MIDDLE SCHOOL, MINUTES FROM FREEWAY ACCESS!
Contact an agent
Home facts
- Year built:2006
- Listing Id #:2704683
- Added:18 day(s) ago
- Updated:August 04, 2025 at 09:44 PM
Rooms and interior
- Bedrooms:5
- Total bathrooms:3
- Full bathrooms:3
- Living area:3,854 sq. ft.
Heating and cooling
- Cooling:Central Air, Electric
- Heating:Central, Gas, Multiple Heating Units
Structure and exterior
- Roof:Tile
- Year built:2006
- Building area:3,854 sq. ft.
- Lot area:0.16 Acres
Schools
- High school:Foothill
- Middle school:Mannion Jack & Terry
- Elementary school:Smalley, James E. & A,Smalley, James E. & A
Utilities
- Water:Public
Finances and disclosures
- Price:$774,900
- Price per sq. ft.:$201.06
- Tax amount:$3,620
New listings near 1146 Yellow Orchid Street
- New
 $425,000Active2 beds 2 baths1,142 sq. ft.
$425,000Active2 beds 2 baths1,142 sq. ft.2362 Amana Drive, Henderson, NV 89044
MLS# 2710199Listed by: SIMPLY VEGAS - New
 $830,000Active5 beds 3 baths2,922 sq. ft.
$830,000Active5 beds 3 baths2,922 sq. ft.2534 Los Coches Circle, Henderson, NV 89074
MLS# 2710262Listed by: MORE REALTY INCORPORATED  $3,999,900Pending4 beds 6 baths5,514 sq. ft.
$3,999,900Pending4 beds 6 baths5,514 sq. ft.1273 Imperia Drive, Henderson, NV 89052
MLS# 2702500Listed by: BHHS NEVADA PROPERTIES- New
 $625,000Active2 beds 2 baths2,021 sq. ft.
$625,000Active2 beds 2 baths2,021 sq. ft.30 Via Mantova #203, Henderson, NV 89011
MLS# 2709339Listed by: DESERT ELEGANCE - New
 $429,000Active2 beds 2 baths1,260 sq. ft.
$429,000Active2 beds 2 baths1,260 sq. ft.2557 Terrytown Avenue, Henderson, NV 89052
MLS# 2709682Listed by: CENTURY 21 AMERICANA - New
 $255,000Active2 beds 2 baths1,160 sq. ft.
$255,000Active2 beds 2 baths1,160 sq. ft.833 Aspen Peak Loop #814, Henderson, NV 89011
MLS# 2710211Listed by: SIMPLY VEGAS - Open Sat, 9am to 1pmNew
 $939,900Active4 beds 4 baths3,245 sq. ft.
$939,900Active4 beds 4 baths3,245 sq. ft.2578 Skylark Trail Street, Henderson, NV 89044
MLS# 2710222Listed by: HUNTINGTON & ELLIS, A REAL EST - New
 $875,000Active4 beds 3 baths3,175 sq. ft.
$875,000Active4 beds 3 baths3,175 sq. ft.2170 Peyten Park Street, Henderson, NV 89052
MLS# 2709217Listed by: REALTY EXECUTIVES SOUTHERN - New
 $296,500Active2 beds 2 baths1,291 sq. ft.
$296,500Active2 beds 2 baths1,291 sq. ft.2325 Windmill Parkway #211, Henderson, NV 89074
MLS# 2709362Listed by: REALTY ONE GROUP, INC - New
 $800,000Active4 beds 4 baths3,370 sq. ft.
$800,000Active4 beds 4 baths3,370 sq. ft.2580 Prairie Pine Street, Henderson, NV 89044
MLS# 2709821Listed by: HUNTINGTON & ELLIS, A REAL EST
