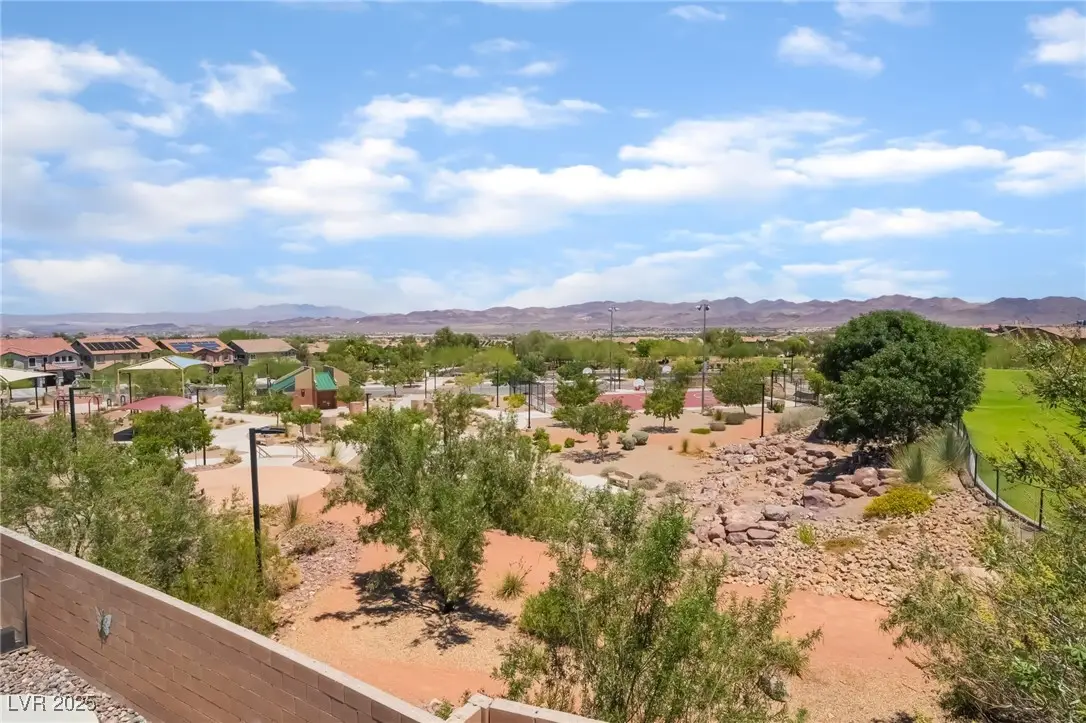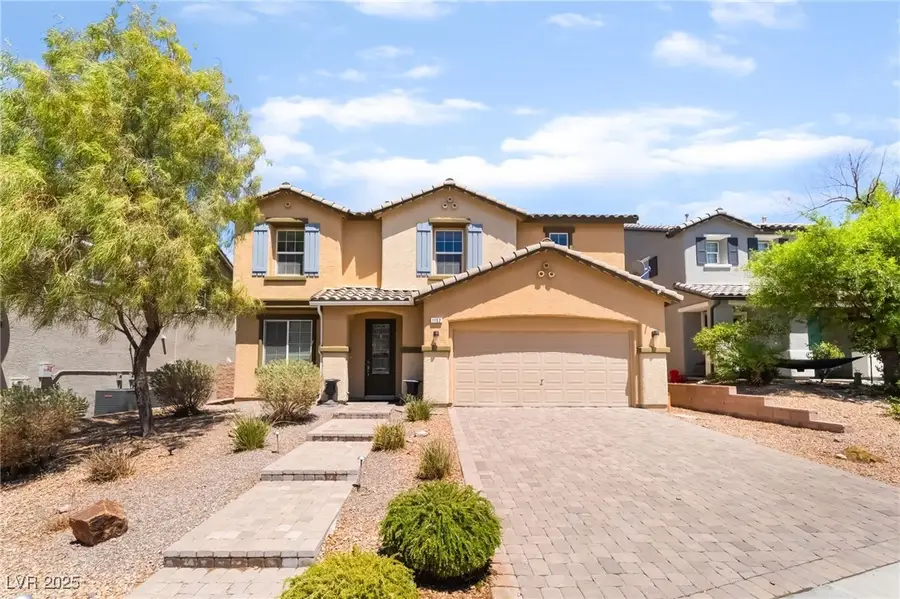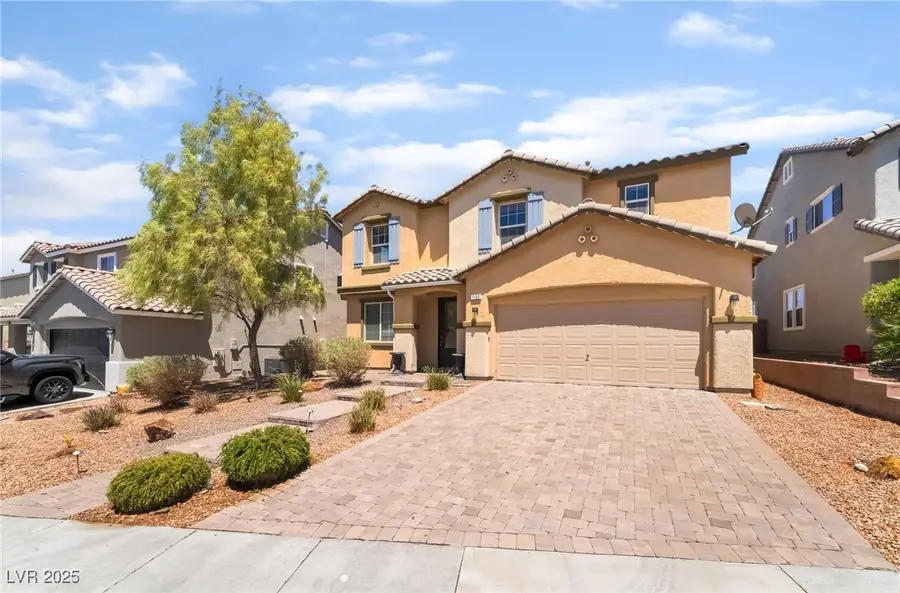1152 Highbury Grove Street, Henderson, NV 89002
Local realty services provided by:Better Homes and Gardens Real Estate Universal



Listed by:kenneth blumberg
Office:real broker llc.
MLS#:2693942
Source:GLVAR
Price summary
- Price:$535,000
- Price per sq. ft.:$190.73
- Monthly HOA dues:$25
About this home
A must see and well cared for highly appointed home in Henderson, no neighbors behind you with views of the neighborhood park, city and mountain views. Fully covered patio and full size balcony to enjoy the scenery. Glass lead front door opens into a formal living room and starts your tour of this well appointed home for you and your family to enjoy. The home has tile flooring, wood laminate throughout, the 2nd-4th bedrooms have carpet, Crown molding downstairs for the elegant touch. Wrought iron scroll staircase and wood hand rails lead you to the family/Loft room upstairs and 4 bedrooms. The primary room and family room upstairs both have a sliding door access to the full balcony. 42 inch kitchen cabinets and granite counter tops with full size kitchen island and walk in pantry. Downstairs feature powered remote controlled blinds for your convenience. Black out drapes for upstairs bedrooms. Home has a whole house water softener/conditioner and RO system included.
Contact an agent
Home facts
- Year built:2007
- Listing Id #:2693942
- Added:34 day(s) ago
- Updated:August 12, 2025 at 07:43 PM
Rooms and interior
- Bedrooms:4
- Total bathrooms:3
- Full bathrooms:2
- Half bathrooms:1
- Living area:2,805 sq. ft.
Heating and cooling
- Cooling:Central Air, Electric
- Heating:Central, Gas
Structure and exterior
- Roof:Pitched, Tile
- Year built:2007
- Building area:2,805 sq. ft.
- Lot area:0.12 Acres
Schools
- High school:Foothill
- Middle school:Mannion Jack & Terry
- Elementary school:Smalley, James E. & A,Smalley, James E. & A
Utilities
- Water:Public
Finances and disclosures
- Price:$535,000
- Price per sq. ft.:$190.73
- Tax amount:$2,274
New listings near 1152 Highbury Grove Street
- New
 $425,000Active2 beds 2 baths1,142 sq. ft.
$425,000Active2 beds 2 baths1,142 sq. ft.2362 Amana Drive, Henderson, NV 89044
MLS# 2710199Listed by: SIMPLY VEGAS - New
 $830,000Active5 beds 3 baths2,922 sq. ft.
$830,000Active5 beds 3 baths2,922 sq. ft.2534 Los Coches Circle, Henderson, NV 89074
MLS# 2710262Listed by: MORE REALTY INCORPORATED  $3,999,900Pending4 beds 6 baths5,514 sq. ft.
$3,999,900Pending4 beds 6 baths5,514 sq. ft.1273 Imperia Drive, Henderson, NV 89052
MLS# 2702500Listed by: BHHS NEVADA PROPERTIES- New
 $625,000Active2 beds 2 baths2,021 sq. ft.
$625,000Active2 beds 2 baths2,021 sq. ft.30 Via Mantova #203, Henderson, NV 89011
MLS# 2709339Listed by: DESERT ELEGANCE - New
 $429,000Active2 beds 2 baths1,260 sq. ft.
$429,000Active2 beds 2 baths1,260 sq. ft.2557 Terrytown Avenue, Henderson, NV 89052
MLS# 2709682Listed by: CENTURY 21 AMERICANA - New
 $255,000Active2 beds 2 baths1,160 sq. ft.
$255,000Active2 beds 2 baths1,160 sq. ft.833 Aspen Peak Loop #814, Henderson, NV 89011
MLS# 2710211Listed by: SIMPLY VEGAS - New
 $939,900Active4 beds 4 baths3,245 sq. ft.
$939,900Active4 beds 4 baths3,245 sq. ft.2578 Skylark Trail Street, Henderson, NV 89044
MLS# 2710222Listed by: HUNTINGTON & ELLIS, A REAL EST - New
 $875,000Active4 beds 3 baths3,175 sq. ft.
$875,000Active4 beds 3 baths3,175 sq. ft.2170 Peyten Park Street, Henderson, NV 89052
MLS# 2709217Listed by: REALTY EXECUTIVES SOUTHERN - New
 $296,500Active2 beds 2 baths1,291 sq. ft.
$296,500Active2 beds 2 baths1,291 sq. ft.2325 Windmill Parkway #211, Henderson, NV 89074
MLS# 2709362Listed by: REALTY ONE GROUP, INC - New
 $800,000Active4 beds 4 baths3,370 sq. ft.
$800,000Active4 beds 4 baths3,370 sq. ft.2580 Prairie Pine Street, Henderson, NV 89044
MLS# 2709821Listed by: HUNTINGTON & ELLIS, A REAL EST
