1157 Toro Hills Court, Henderson, NV 89074
Local realty services provided by:Better Homes and Gardens Real Estate Universal
Upcoming open houses
- Fri, Sep 1204:00 pm - 07:00 pm
- Sat, Sep 1311:00 am - 02:00 pm
Listed by:valentina fields(702) 419-4378
Office:realty one group, inc
MLS#:2717091
Source:GLVAR
Price summary
- Price:$550,000
- Price per sq. ft.:$316.46
- Monthly HOA dues:$22
About this home
REMODELED & MODERN 2-STORY 4 Bed 3 Bath 3-Car Garage Heated Pool and Spa | SOLAR Panels and EV Charger!Incredible floor plan with Bedroom Downstairs.Move-in Ready!All the furniture can stay as well!The interior boasts Brand-New Paint and Luxury Flooring installed just 2 months ago!The open Kitchen offers Granite Countertops, Stainless Steel Appliances, and plenty of storage, flowing seamlessly into the living space with a Modern Fireplace.Step outside to your own Private Oasis!The Backyard is perfect for entertaining with a Heated Pool and Spa, Covered Patio, Built-in BBQ, Mature Landscaping,and even a Lime Tree.Additional features include Water Softener, Solar Screens, Brand-New Piping throughout the home, Brand New Ceiling Fans in each room, Custom Shelving in every closet, New Hardware throughout. Too many upgrades to list.Located in a Highly Desirable Henderson neighborhood, this home is close to Shopping, Dining, and Top-Rated Schools.Don't miss out!It won't last!See it today!
Contact an agent
Home facts
- Year built:1996
- Listing ID #:2717091
- Added:1 day(s) ago
- Updated:September 08, 2025 at 11:43 PM
Rooms and interior
- Bedrooms:4
- Total bathrooms:3
- Full bathrooms:2
- Half bathrooms:1
- Living area:1,738 sq. ft.
Heating and cooling
- Cooling:Central Air, Electric
- Heating:Central, Gas
Structure and exterior
- Roof:Tile
- Year built:1996
- Building area:1,738 sq. ft.
- Lot area:0.14 Acres
Schools
- High school:Green Valley
- Middle school:Greenspun
- Elementary school:Kesterson, Lorna,Kesterson, Lorna
Utilities
- Water:Public
Finances and disclosures
- Price:$550,000
- Price per sq. ft.:$316.46
- Tax amount:$2,179
New listings near 1157 Toro Hills Court
- New
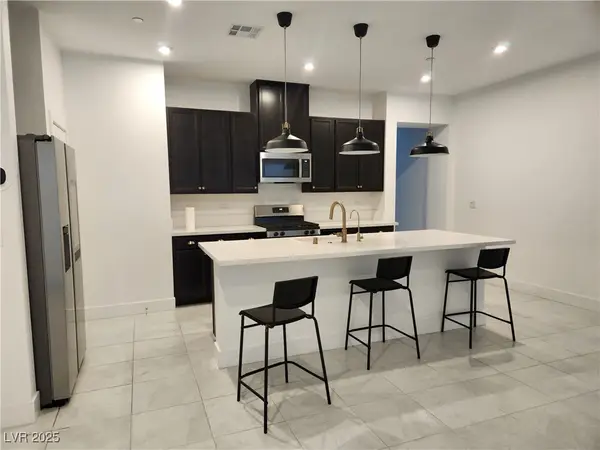 $470,000Active3 beds 3 baths1,641 sq. ft.
$470,000Active3 beds 3 baths1,641 sq. ft.3197 Bertonico Avenue, Henderson, NV 89044
MLS# 2717254Listed by: REALTY ONE GROUP, INC - New
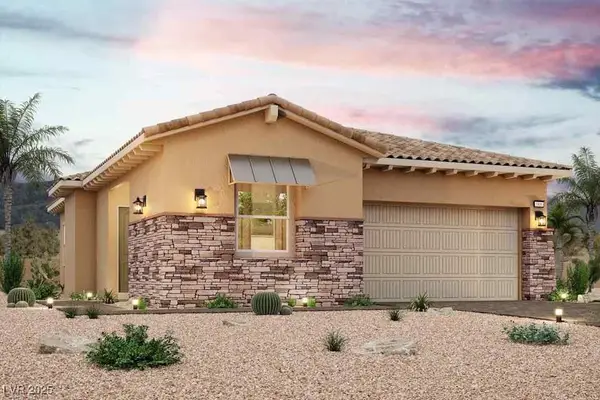 $509,990Active3 beds 3 baths1,822 sq. ft.
$509,990Active3 beds 3 baths1,822 sq. ft.76 Ibiza Lake Drive, Henderson, NV 89011
MLS# 2717356Listed by: REAL ESTATE CONSULTANTS OF NV - New
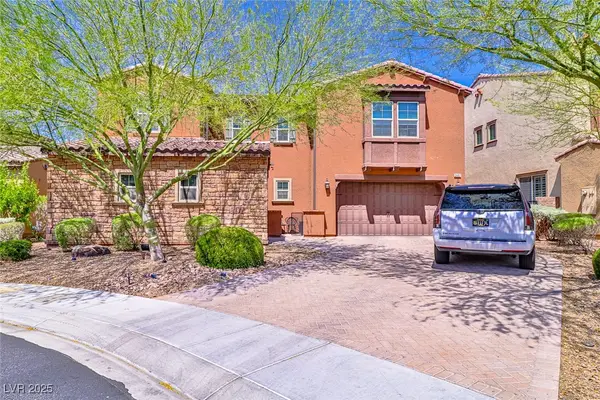 $974,900Active5 beds 5 baths4,178 sq. ft.
$974,900Active5 beds 5 baths4,178 sq. ft.2497 Birch Hollow Street, Henderson, NV 89044
MLS# 2717331Listed by: COMPASS REALTY & MANAGEMENT - New
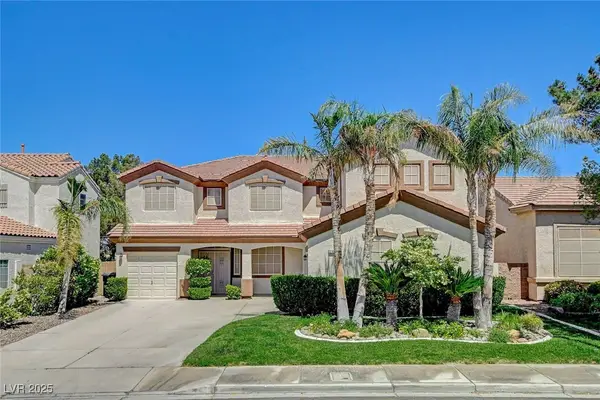 $759,900Active5 beds 3 baths3,229 sq. ft.
$759,900Active5 beds 3 baths3,229 sq. ft.2388 Kenneth Avenue, Henderson, NV 89052
MLS# 2717318Listed by: RE/MAX UNITED - New
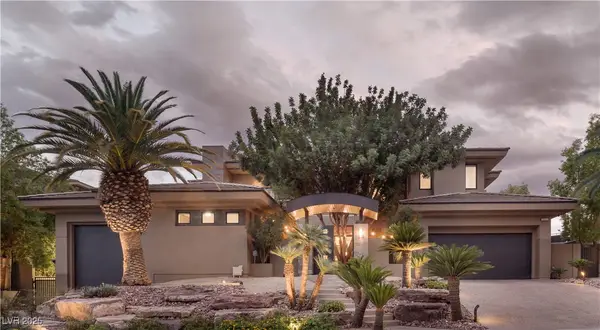 $3,999,000Active5 beds 7 baths6,315 sq. ft.
$3,999,000Active5 beds 7 baths6,315 sq. ft.1501 Foothills Village Drive, Henderson, NV 89012
MLS# 2717136Listed by: SIMPLY VEGAS - New
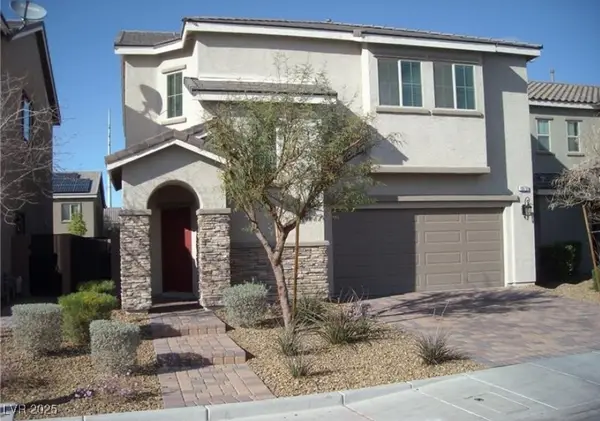 $610,000Active4 beds 3 baths2,258 sq. ft.
$610,000Active4 beds 3 baths2,258 sq. ft.1070 Bobby Basin Avenue, Henderson, NV 89014
MLS# 2717248Listed by: STEVENS REALTY & PROPERTY MGMT - New
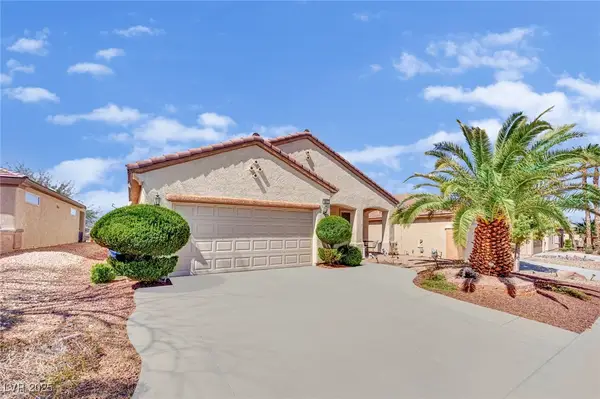 $486,990Active2 beds 2 baths1,569 sq. ft.
$486,990Active2 beds 2 baths1,569 sq. ft.2077 Wildwood Lake Street, Henderson, NV 89052
MLS# 2717268Listed by: SIMPLIHOM - New
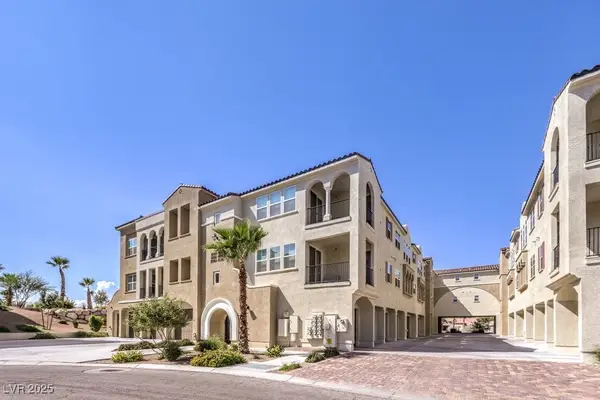 $539,000Active2 beds 2 baths1,459 sq. ft.
$539,000Active2 beds 2 baths1,459 sq. ft.2555 Hampton Road #10303, Henderson, NV 89052
MLS# 2716491Listed by: BHHS NEVADA PROPERTIES - New
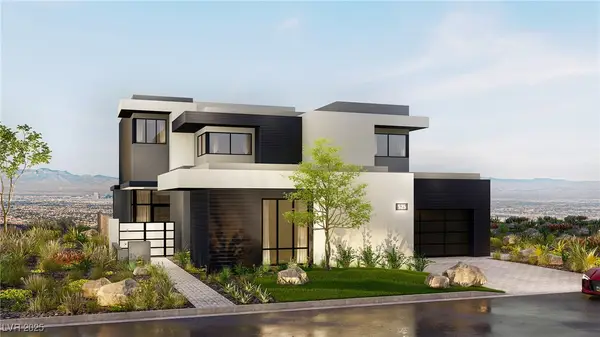 $5,197,780Active3 beds 5 baths5,618 sq. ft.
$5,197,780Active3 beds 5 baths5,618 sq. ft.525 Overlook Rim Drive, Henderson, NV 89012
MLS# 2716890Listed by: CHRISTOPHER HOMES REALTY
