1165 Cactus Rock Street, Henderson, NV 89011
Local realty services provided by:Better Homes and Gardens Real Estate Universal
Listed by: rebecca ashbybecky@beckyashbyhomes.com
Office: signature real estate group
MLS#:2691615
Source:GLVAR
Price summary
- Price:$435,000
- Price per sq. ft.:$220.14
- Monthly HOA dues:$50
About this home
LAST CHANCE TO BUY THIS HOME AT AN AWESOME PRICE! UNOBSTRUCTED STRIP VIEWS, WETLAND & MOUNTAIN VIEWS! 3BR/2.5 bath. Modern upgrades. Sitting on a quiet cul-de-sac with trails within arms reach, and no one behind you. Kitchen has granite countertops, SS appliances, and island allows for extra seating. Formal dining area, large living room. This open floor plan is perfect for entertaining. The stairs lead to 2 large lofts on both sides of the banister. The surrounding rooms upstairs are more spacious than most. The primary suite features a large private balcony to enjoy views of the STRIP, WETLANDS, MOUNTAINS & WILDLIFE! Ceiling fans in all rooms. Newer carpet and paint. Covered patio with pavers and desert landscaped yard. The front has an enclosed courtyard for yet another place to relax. The neighborhood has parks, dog parks, water park, playground, trails, baseball, basketball, and tennis courts. This home has all the amenities you need inside and outside! Move in ready! Low HOA.
Contact an agent
Home facts
- Year built:2009
- Listing ID #:2691615
- Added:160 day(s) ago
- Updated:November 19, 2025 at 11:44 PM
Rooms and interior
- Bedrooms:3
- Total bathrooms:3
- Full bathrooms:2
- Half bathrooms:1
- Living area:1,976 sq. ft.
Heating and cooling
- Cooling:Central Air, Electric
- Heating:Central, Gas
Structure and exterior
- Roof:Tile
- Year built:2009
- Building area:1,976 sq. ft.
- Lot area:0.09 Acres
Schools
- High school:Basic Academy
- Middle school:Brown B. Mahlon
- Elementary school:Josh, Stevens,Josh, Stevens
Utilities
- Water:Public
Finances and disclosures
- Price:$435,000
- Price per sq. ft.:$220.14
- Tax amount:$2,838
New listings near 1165 Cactus Rock Street
- New
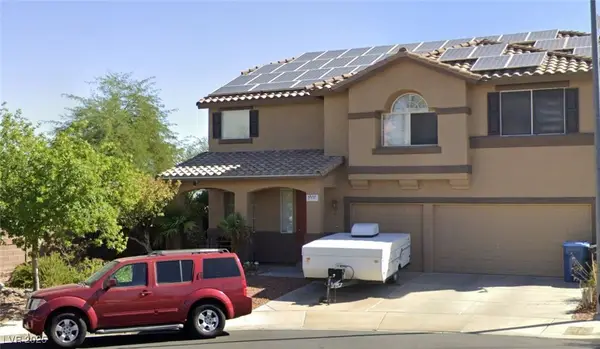 $564,000Active4 beds 3 baths2,986 sq. ft.
$564,000Active4 beds 3 baths2,986 sq. ft.1000 Snow Bunting Court, Henderson, NV 89002
MLS# 2736326Listed by: KELLER WILLIAMS MARKETPLACE - Open Thu, 2:30 to 4:30pmNew
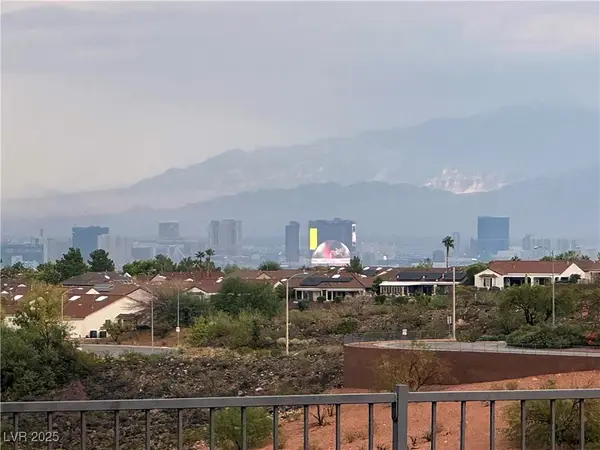 $1,285,000Active3 beds 3 baths2,321 sq. ft.
$1,285,000Active3 beds 3 baths2,321 sq. ft.2784 Cherrydale Falls Drive, Henderson, NV 89052
MLS# 2736361Listed by: REALTY ONE GROUP, INC - New
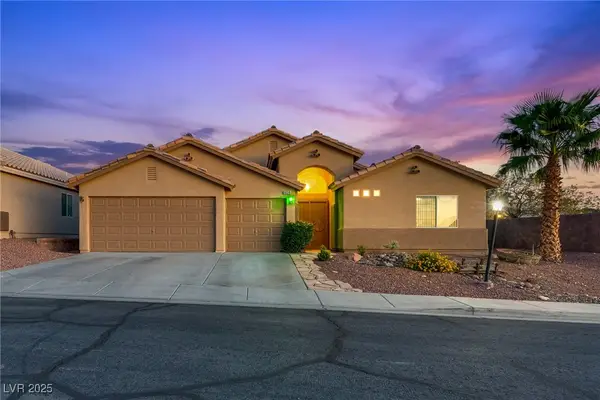 $600,000Active5 beds 3 baths2,346 sq. ft.
$600,000Active5 beds 3 baths2,346 sq. ft.1629 Lone Palm Court, Henderson, NV 89002
MLS# 2733625Listed by: LPT REALTY LLC - New
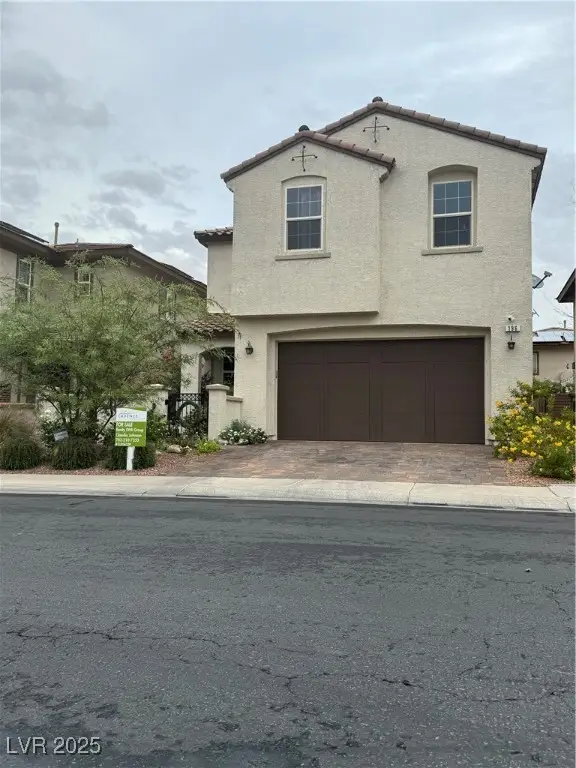 $467,500Active3 beds 3 baths1,876 sq. ft.
$467,500Active3 beds 3 baths1,876 sq. ft.196 Rondeau Avenue, Henderson, NV 89011
MLS# 2736347Listed by: REALTY ONE GROUP, INC - New
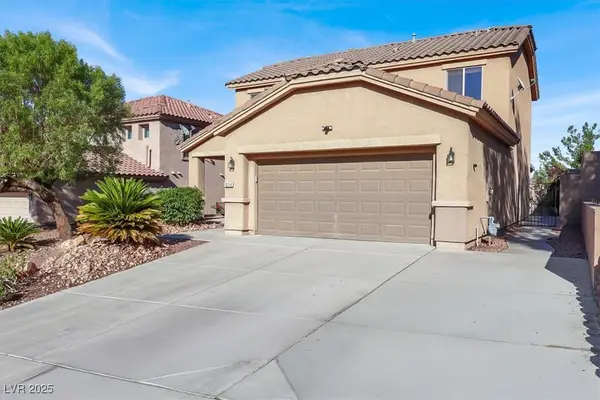 $489,000Active4 beds 3 baths2,142 sq. ft.
$489,000Active4 beds 3 baths2,142 sq. ft.1034 Copper Palm Court, Henderson, NV 89002
MLS# 2736056Listed by: HUNTINGTON & ELLIS, A REAL EST - New
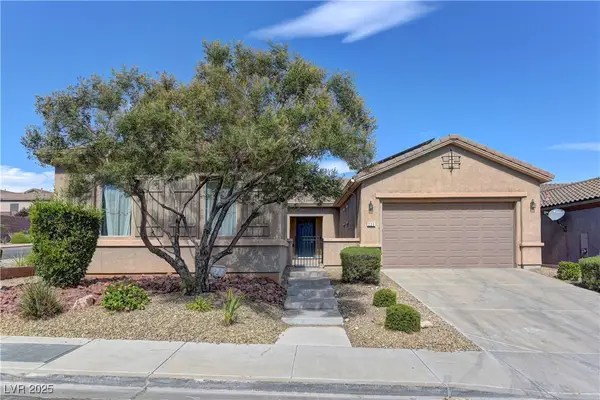 $550,000Active3 beds 3 baths2,361 sq. ft.
$550,000Active3 beds 3 baths2,361 sq. ft.225 Palmetto Pointe Drive, Henderson, NV 89012
MLS# 2736304Listed by: RE/MAX LEGACY - New
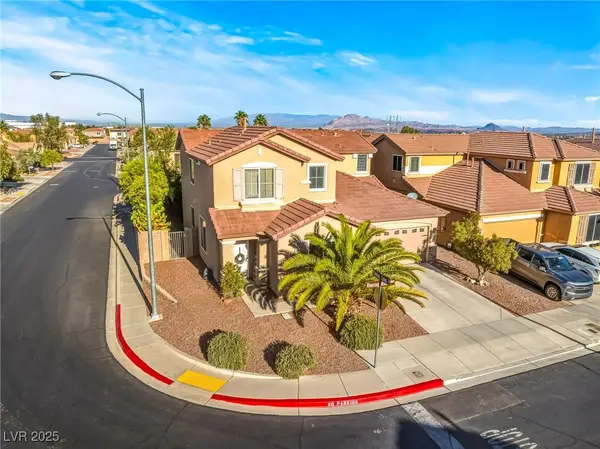 $469,900Active5 beds 3 baths2,260 sq. ft.
$469,900Active5 beds 3 baths2,260 sq. ft.988 Roaring River Avenue, Henderson, NV 89002
MLS# 2735602Listed by: LIFE REALTY DISTRICT - New
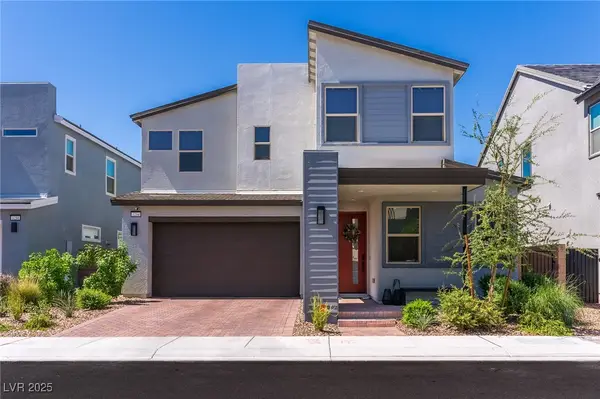 $639,900Active3 beds 3 baths2,388 sq. ft.
$639,900Active3 beds 3 baths2,388 sq. ft.3254 Fountaintree Avenue, Henderson, NV 89044
MLS# 2736263Listed by: THE AGENCY LAS VEGAS - New
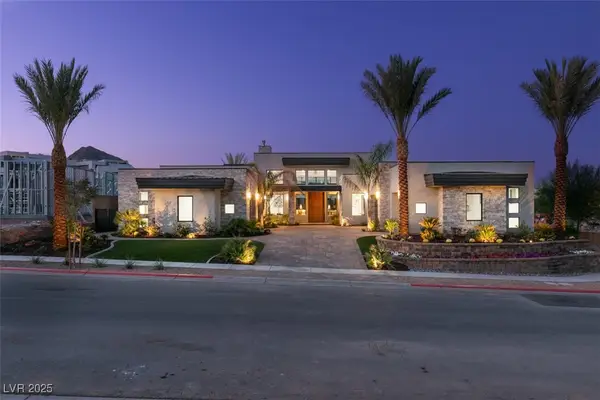 $4,250,000Active4 beds 5 baths4,852 sq. ft.
$4,250,000Active4 beds 5 baths4,852 sq. ft.40 Reflection Shores Lane, Henderson, NV 89011
MLS# 2736269Listed by: VIRTUE REAL ESTATE GROUP - New
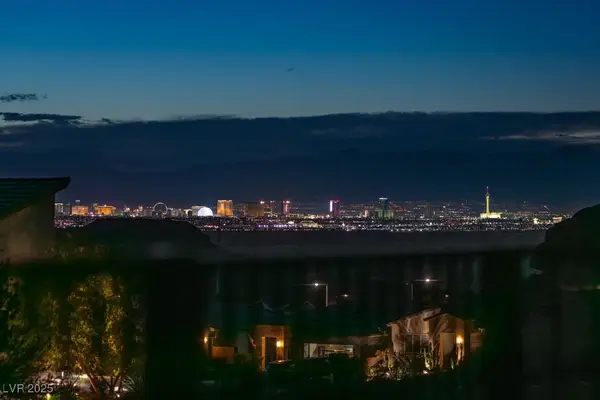 $849,500Active3 beds 3 baths1,850 sq. ft.
$849,500Active3 beds 3 baths1,850 sq. ft.68 Alta Cascata Place, Henderson, NV 89011
MLS# 2736084Listed by: HUNTINGTON & ELLIS, A REAL EST
