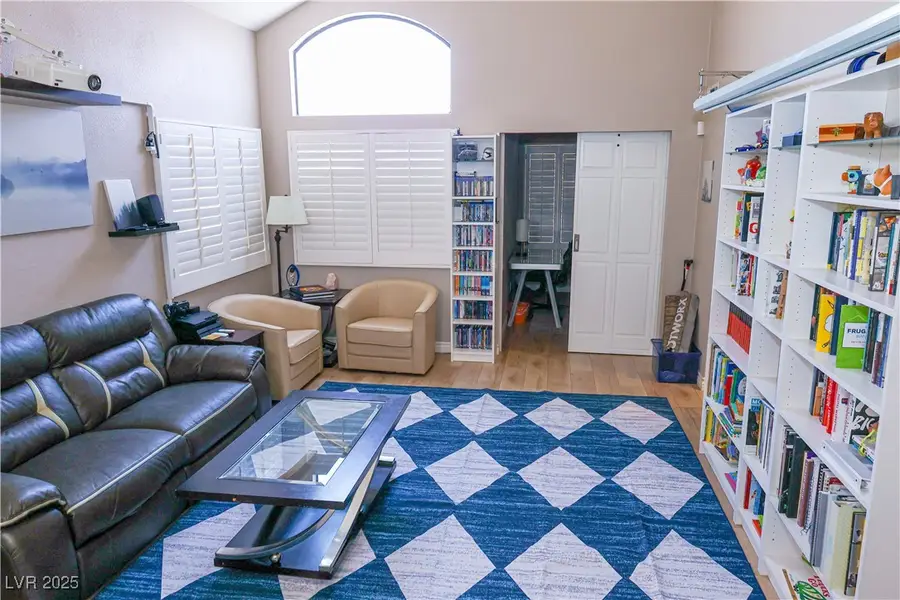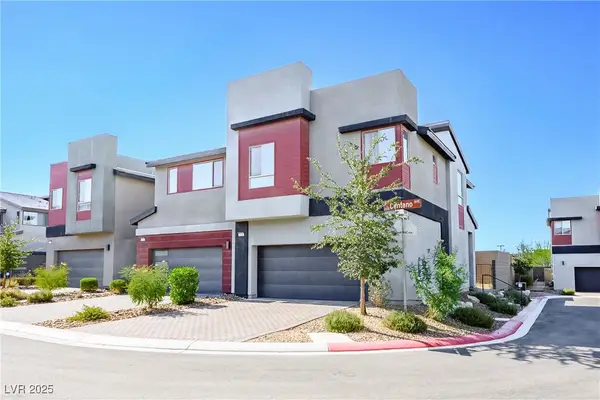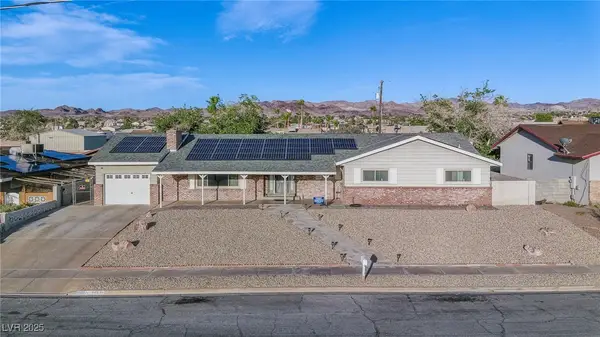118 Wynntry Drive, Henderson, NV 89074
Local realty services provided by:Better Homes and Gardens Real Estate Universal



Listed by:justin hemsley(702) 888-2348
Office:exp realty
MLS#:2704365
Source:GLVAR
Price summary
- Price:$574,990
- Price per sq. ft.:$273.8
- Monthly HOA dues:$10
About this home
Ultimate turnkey 5-bed, 3-bath in Green Valley Ranch—live, rent, house hack, or invest! This beautifully maintained, move-in ready home offers unbeatable versatility for families, investors & house hackers. Flexible layout includes private & shared baths—perfect for multi-gen living, roommate setup, or short/mid-term rental. Features: gas cooktop, stainless appliances, color-coded dishware, labeled pantry/fridge space, smart locks, app-controlled entry, high-speed Wi-Fi (200+ Mbps), energy-efficient washer/dryer, & leased solar system (transferable). Proven income-producing rental w/ long-term guest stays (3+ months to 4 years). Airbnb & PadSplit ready. Professionally managed. Room-by-room leasing potential & historically low vacancy. Located minutes from Whole Foods, top schools, parks, gyms, golf, casino, spa & Las Vegas Strip. Seller/Owner Financing Available! Flexible terms. Live in one room, rent the rest—offset your mortgage while growing equity and cash flow.
Contact an agent
Home facts
- Year built:1989
- Listing Id #:2704365
- Added:20 day(s) ago
- Updated:August 14, 2025 at 03:04 PM
Rooms and interior
- Bedrooms:5
- Total bathrooms:3
- Full bathrooms:3
- Living area:2,100 sq. ft.
Heating and cooling
- Cooling:Central Air, Electric
- Heating:Central, Gas
Structure and exterior
- Roof:Tile
- Year built:1989
- Building area:2,100 sq. ft.
- Lot area:0.14 Acres
Schools
- High school:Silverado
- Middle school:Schofield Jack Lund
- Elementary school:Roberts, Aggie,Roberts, Aggie
Utilities
- Water:Public
Finances and disclosures
- Price:$574,990
- Price per sq. ft.:$273.8
- Tax amount:$2,361
New listings near 118 Wynntry Drive
- New
 $488,000Active3 beds 3 baths1,924 sq. ft.
$488,000Active3 beds 3 baths1,924 sq. ft.3210 Centano Avenue, Henderson, NV 89044
MLS# 2708953Listed by: SIMPLY VEGAS - New
 $699,999Active7 beds 4 baths2,549 sq. ft.
$699,999Active7 beds 4 baths2,549 sq. ft.846 Fairview Drive, Henderson, NV 89015
MLS# 2709611Listed by: SIMPLY VEGAS - New
 $480,000Active3 beds 2 baths1,641 sq. ft.
$480,000Active3 beds 2 baths1,641 sq. ft.49 Sonata Dawn Avenue, Henderson, NV 89011
MLS# 2709678Listed by: HUNTINGTON & ELLIS, A REAL EST - New
 $425,000Active2 beds 2 baths1,142 sq. ft.
$425,000Active2 beds 2 baths1,142 sq. ft.2362 Amana Drive, Henderson, NV 89044
MLS# 2710199Listed by: SIMPLY VEGAS - New
 $830,000Active5 beds 3 baths2,922 sq. ft.
$830,000Active5 beds 3 baths2,922 sq. ft.2534 Los Coches Circle, Henderson, NV 89074
MLS# 2710262Listed by: MORE REALTY INCORPORATED  $3,999,900Pending4 beds 6 baths5,514 sq. ft.
$3,999,900Pending4 beds 6 baths5,514 sq. ft.1273 Imperia Drive, Henderson, NV 89052
MLS# 2702500Listed by: BHHS NEVADA PROPERTIES- New
 $625,000Active2 beds 2 baths2,021 sq. ft.
$625,000Active2 beds 2 baths2,021 sq. ft.30 Via Mantova #203, Henderson, NV 89011
MLS# 2709339Listed by: DESERT ELEGANCE - New
 $429,000Active2 beds 2 baths1,260 sq. ft.
$429,000Active2 beds 2 baths1,260 sq. ft.2557 Terrytown Avenue, Henderson, NV 89052
MLS# 2709682Listed by: CENTURY 21 AMERICANA - New
 $255,000Active2 beds 2 baths1,160 sq. ft.
$255,000Active2 beds 2 baths1,160 sq. ft.833 Aspen Peak Loop #814, Henderson, NV 89011
MLS# 2710211Listed by: SIMPLY VEGAS - Open Sat, 9am to 1pmNew
 $939,900Active4 beds 4 baths3,245 sq. ft.
$939,900Active4 beds 4 baths3,245 sq. ft.2578 Skylark Trail Street, Henderson, NV 89044
MLS# 2710222Listed by: HUNTINGTON & ELLIS, A REAL EST

