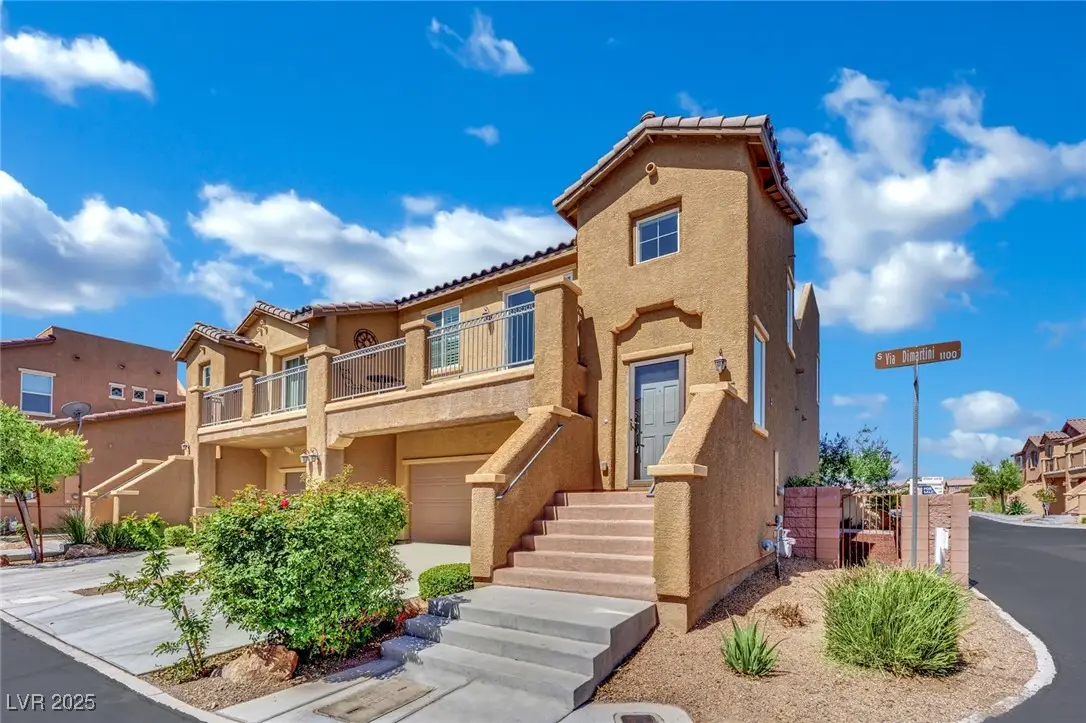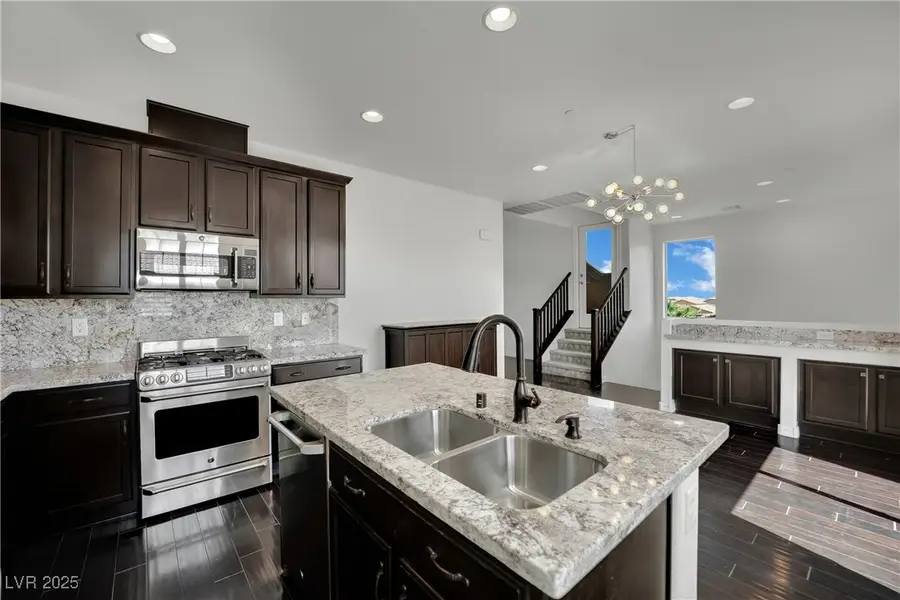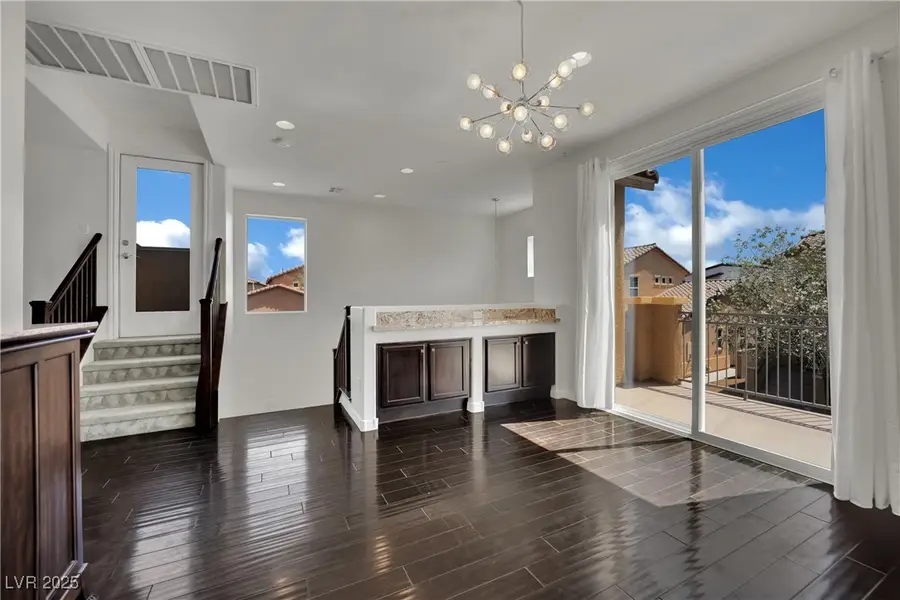1185 Via Dimartini, Henderson, NV 89052
Local realty services provided by:Better Homes and Gardens Real Estate Universal



Listed by:laura y. wescottlaurawescott@me.com
Office:jmg real estate
MLS#:2684482
Source:GLVAR
Price summary
- Price:$439,000
- Price per sq. ft.:$261.31
- Monthly HOA dues:$163
About this home
Immaculate split-level townhome in a guard-gated community with pool, parks, clubhouse, & walking trails. This 3 bed, 2.5 bath +Den home features upgraded espresso cabinetry, granite counters, stainless steel appliances, island w/ seating, wood floors, & plantation shutters throughout. Includes 3 OUTDOOR SPACES: 1.) Private backyard w/ paver patio & mature landscaping, 2.) Large balcony off kitchen/dining area, 3.) A Rooftop deck with BREATHTAKING Las Vegas Strip views & stunning 360° mountain views. The primary bedroom sits on its own level for added privacy! Additional highlights include fresh interior paint throughout, 2-car garage with brand-new epoxy floor & built-in shelving, carpeted bedrooms, solid wood banisters, front storm door, brand new water heater, ample additional parking! Situated on a corner lot adjacent to a green park. Minutes from Costco, Raiders Practice Stadium, Henderson Airport, I-15, Las Vegas Blvd, shopping, dining, and so much more! A MUST SEE!
Contact an agent
Home facts
- Year built:2013
- Listing Id #:2684482
- Added:82 day(s) ago
- Updated:August 06, 2025 at 07:45 AM
Rooms and interior
- Bedrooms:3
- Total bathrooms:3
- Full bathrooms:2
- Half bathrooms:1
- Living area:1,680 sq. ft.
Heating and cooling
- Cooling:Central Air, Electric
- Heating:Central, Gas
Structure and exterior
- Roof:Tile
- Year built:2013
- Building area:1,680 sq. ft.
- Lot area:0.06 Acres
Schools
- High school:Liberty
- Middle school:Webb, Del E.
- Elementary school:Schorr, Steve,Schorr, Steve
Utilities
- Water:Public
Finances and disclosures
- Price:$439,000
- Price per sq. ft.:$261.31
- Tax amount:$2,199
New listings near 1185 Via Dimartini
- New
 $425,000Active2 beds 2 baths1,142 sq. ft.
$425,000Active2 beds 2 baths1,142 sq. ft.2362 Amana Drive, Henderson, NV 89044
MLS# 2710199Listed by: SIMPLY VEGAS - New
 $830,000Active5 beds 3 baths2,922 sq. ft.
$830,000Active5 beds 3 baths2,922 sq. ft.2534 Los Coches Circle, Henderson, NV 89074
MLS# 2710262Listed by: MORE REALTY INCORPORATED  $3,999,900Pending4 beds 6 baths5,514 sq. ft.
$3,999,900Pending4 beds 6 baths5,514 sq. ft.1273 Imperia Drive, Henderson, NV 89052
MLS# 2702500Listed by: BHHS NEVADA PROPERTIES- New
 $625,000Active2 beds 2 baths2,021 sq. ft.
$625,000Active2 beds 2 baths2,021 sq. ft.30 Via Mantova #203, Henderson, NV 89011
MLS# 2709339Listed by: DESERT ELEGANCE - New
 $429,000Active2 beds 2 baths1,260 sq. ft.
$429,000Active2 beds 2 baths1,260 sq. ft.2557 Terrytown Avenue, Henderson, NV 89052
MLS# 2709682Listed by: CENTURY 21 AMERICANA - New
 $255,000Active2 beds 2 baths1,160 sq. ft.
$255,000Active2 beds 2 baths1,160 sq. ft.833 Aspen Peak Loop #814, Henderson, NV 89011
MLS# 2710211Listed by: SIMPLY VEGAS - New
 $939,900Active4 beds 4 baths3,245 sq. ft.
$939,900Active4 beds 4 baths3,245 sq. ft.2578 Skylark Trail Street, Henderson, NV 89044
MLS# 2710222Listed by: HUNTINGTON & ELLIS, A REAL EST - New
 $875,000Active4 beds 3 baths3,175 sq. ft.
$875,000Active4 beds 3 baths3,175 sq. ft.2170 Peyten Park Street, Henderson, NV 89052
MLS# 2709217Listed by: REALTY EXECUTIVES SOUTHERN - New
 $296,500Active2 beds 2 baths1,291 sq. ft.
$296,500Active2 beds 2 baths1,291 sq. ft.2325 Windmill Parkway #211, Henderson, NV 89074
MLS# 2709362Listed by: REALTY ONE GROUP, INC - New
 $800,000Active4 beds 4 baths3,370 sq. ft.
$800,000Active4 beds 4 baths3,370 sq. ft.2580 Prairie Pine Street, Henderson, NV 89044
MLS# 2709821Listed by: HUNTINGTON & ELLIS, A REAL EST
