12 Gladewater Drive, Henderson, NV 89052
Local realty services provided by:Better Homes and Gardens Real Estate Universal
Listed by: ellen fahr(702) 595-4881
Office: bhhs nevada properties
MLS#:2718718
Source:GLVAR
Price summary
- Price:$815,000
- Price per sq. ft.:$419.67
- Monthly HOA dues:$354.67
About this home
GUARD GATED ANTHEM COUNTRY CLUB GOLF & TENNIS COMMUNITY! STRIP VIEWS FROM BACKYARD & MASTER BDRM! EXCELLENT ELEVATED LOCATION, HIGH UP IN THE FOOTHILLS OF THE NEIGHBORHOOD. BRILLIANT VIVACE FLRPLAN, TOTAL 2162 SF. GATED ENTRY OPENS TO BEAUTIFUL COURTYARD WITH DELIGHTFUL FULLY AUTOMATED FOUNTAIN. ENJOY ITS SOOTHING SOUNDS WHILE RELAXING & WATCHING THE DESERT'S SPECTACULAR SUNSETS. 3 BEDRMS: 2 BDRM/2 FULL BATHS PLUS DEN/OFFICE IN THE HOUSE & 3RD BEDROOM WITH FULL BATH IN DETACHED CASITA, SEPARATE HEAT/AIR UNIT. WOOD FLOORS & CERAMIC TILE. NO CARPET! FABULOUS FULLY CUSTOMIZED WALKIN CLOSET, ROMAN STYLE SOAKING TUB, GLASS SURROUND SHOWER. THIS HOME IS HIGHLY UPGRADED. TANKLESS WATER HEATER, LED LIGHTING, NEST THERMOSTATS, CAMERAS, FULL OF SO MANY EXTRAS! EPOXY GARAGE FLRS & BUILT-IN CABINETS +OVERHEAD STORAGE. ANTHEM CC'S OPTIONAL, PRIVATE CLUB MEMBERSHIP HAS AMAZING AMENITIES. GOLF, TENNIS, PICKLE BALL, RESORT STYLE POOL, FITNESS CLASSES, CLUBHOUSE HAS 2 DINING ROOMS & FULL STRIP VIEWS!
Contact an agent
Home facts
- Year built:2003
- Listing ID #:2718718
- Added:103 day(s) ago
- Updated:January 11, 2026 at 11:51 PM
Rooms and interior
- Bedrooms:3
- Total bathrooms:3
- Full bathrooms:3
- Living area:1,942 sq. ft.
Heating and cooling
- Cooling:Central Air, Electric, Refrigerated
- Heating:Central, Electric, Gas, Multiple Heating Units
Structure and exterior
- Roof:Pitched, Tile
- Year built:2003
- Building area:1,942 sq. ft.
- Lot area:0.16 Acres
Schools
- High school:Coronado High
- Middle school:Webb, Del E.
- Elementary school:Lamping, Frank,Lamping, Frank
Utilities
- Water:Public
Finances and disclosures
- Price:$815,000
- Price per sq. ft.:$419.67
- Tax amount:$5,395
New listings near 12 Gladewater Drive
- New
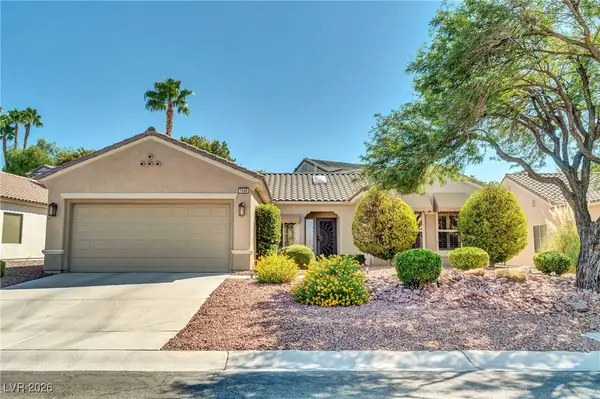 $509,000Active2 beds 2 baths1,632 sq. ft.
$509,000Active2 beds 2 baths1,632 sq. ft.1668 Sebring Hills Drive, Henderson, NV 89052
MLS# 2746945Listed by: ELITE REALTY - New
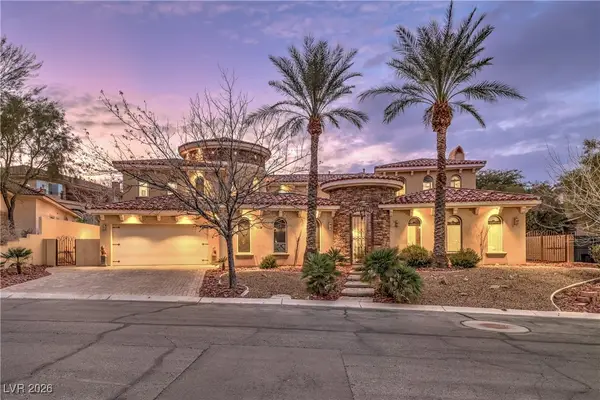 $1,498,888Active5 beds 5 baths5,607 sq. ft.
$1,498,888Active5 beds 5 baths5,607 sq. ft.767 Dibasio Court, Henderson, NV 89012
MLS# 2744999Listed by: REALTY EXECUTIVES SOUTHERN - New
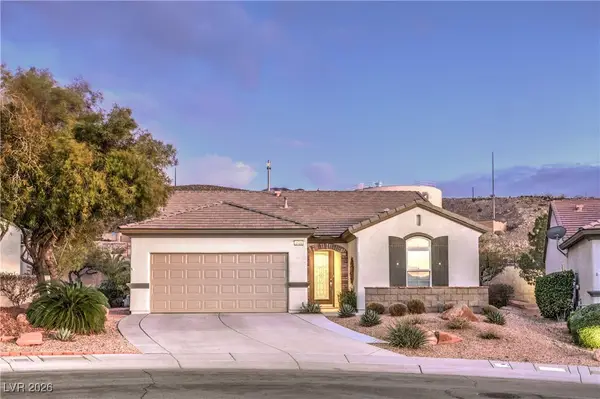 $549,678Active2 beds 2 baths1,610 sq. ft.
$549,678Active2 beds 2 baths1,610 sq. ft.2129 Kelsey Creek Court, Henderson, NV 89044
MLS# 2745371Listed by: REALTY EXECUTIVES SOUTHERN - New
 $565,000Active4 beds 3 baths2,141 sq. ft.
$565,000Active4 beds 3 baths2,141 sq. ft.14 Barton Spring Circle, Henderson, NV 89074
MLS# 2745173Listed by: REALTY ONE GROUP, INC - New
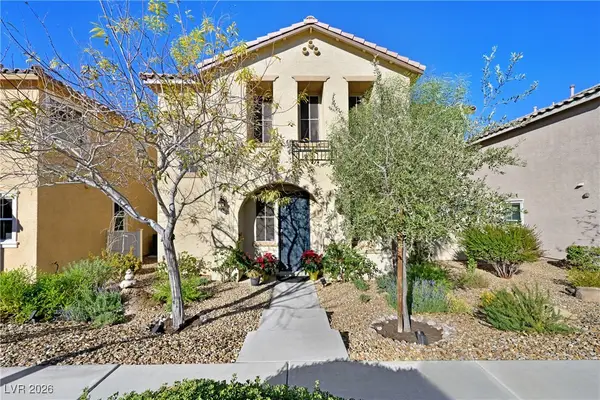 $538,900Active3 beds 3 baths2,280 sq. ft.
$538,900Active3 beds 3 baths2,280 sq. ft.3216 Jevonda Avenue, Henderson, NV 89044
MLS# 2746362Listed by: RE/MAX ADVANTAGE - New
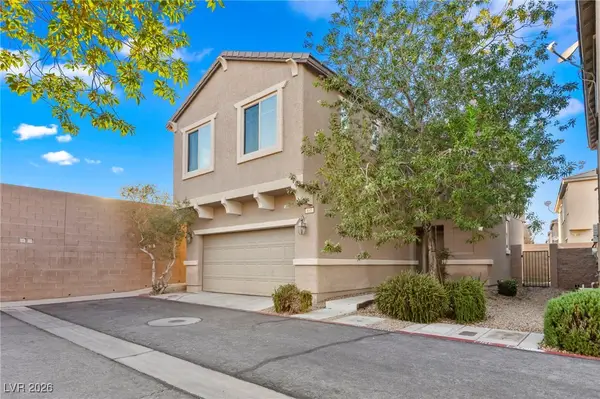 $414,999Active3 beds 3 baths1,901 sq. ft.
$414,999Active3 beds 3 baths1,901 sq. ft.635 Taliput Palm Place, Henderson, NV 89011
MLS# 2746721Listed by: SIMPLY VEGAS - New
 $399,990Active3 beds 2 baths1,489 sq. ft.
$399,990Active3 beds 2 baths1,489 sq. ft.981 Crescent Falls Street, Henderson, NV 89011
MLS# 2746927Listed by: BHHS NEVADA PROPERTIES - New
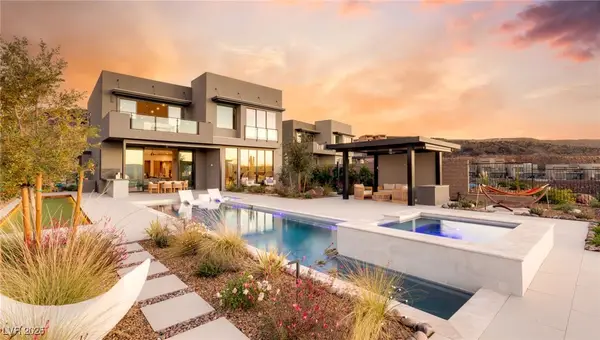 $4,500,000Active3 beds 5 baths3,981 sq. ft.
$4,500,000Active3 beds 5 baths3,981 sq. ft.571 Overlook Rim Drive, Henderson, NV 89012
MLS# 2739735Listed by: MAHSHEED REAL ESTATE LLC - New
 $452,500Active3 beds 2 baths1,583 sq. ft.
$452,500Active3 beds 2 baths1,583 sq. ft.290 Grand Teton Drive, Henderson, NV 89074
MLS# 2746163Listed by: SIGNATURE REAL ESTATE GROUP - New
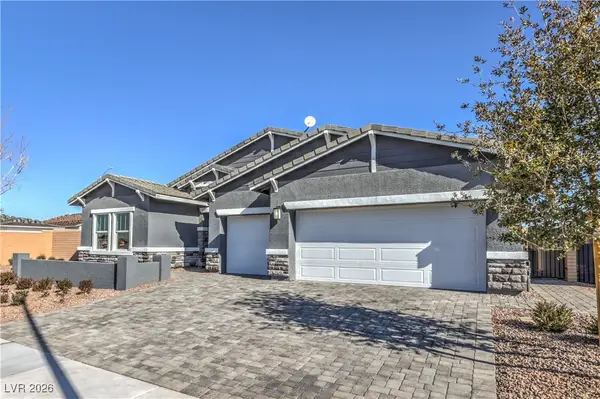 $710,990Active4 beds 3 baths2,754 sq. ft.
$710,990Active4 beds 3 baths2,754 sq. ft.1047 Fox Falcon Drive #776, Henderson, NV 89011
MLS# 2746880Listed by: D R HORTON INC
