121 E Rancho Drive, Henderson, NV 89015
Local realty services provided by:Better Homes and Gardens Real Estate Universal
Listed by: ricardo sanchez
Office: realty of america llc.
MLS#:2712576
Source:GLVAR
Price summary
- Price:$649,000
- Price per sq. ft.:$246.49
About this home
Welcome to your ultimate desert retreat. Nestled in a charming, well-established neighborhood with no HOA restrictions, this property sits on nearly half an acre (.43 acres), offering endless possibilities for entertaining, relaxing, or storing all your toys with extensive RV, boat, and trailer parking.
Step inside to an inviting open-concept kitchen and living room, designed for gatherings that flow effortlessly. The expansive primary suite is a true sanctuary of comfort, while two additional bedrooms provide ample space for family or guests. Enjoy cozy evenings by the real wood-burning fireplace in the family room, or host elegant dinners in the formal dining room.
The backyard is a showstopper! Your own private oasis with a sparkling pool, mature fruit trees, and no rear neighbors for added privacy.
Additional features include:Studio with its own Kitchenette, Bathroom and its own Entrance, RV Carport providing space for storage, hobbies, or a creative workspace.
Contact an agent
Home facts
- Year built:1979
- Listing ID #:2712576
- Added:90 day(s) ago
- Updated:November 21, 2025 at 12:47 AM
Rooms and interior
- Bedrooms:4
- Total bathrooms:3
- Full bathrooms:1
- Living area:2,633 sq. ft.
Heating and cooling
- Cooling:Central Air, Electric
- Heating:Central, Gas, Multiple Heating Units
Structure and exterior
- Roof:Shingle
- Year built:1979
- Building area:2,633 sq. ft.
- Lot area:0.43 Acres
Schools
- High school:Foothill
- Middle school:Burkholder Lyle
- Elementary school:Newton, Ulis,Newton, Ulis
Utilities
- Water:Public
Finances and disclosures
- Price:$649,000
- Price per sq. ft.:$246.49
- Tax amount:$2,463
New listings near 121 E Rancho Drive
- New
 $1,545,000Active5 beds 5 baths4,497 sq. ft.
$1,545,000Active5 beds 5 baths4,497 sq. ft.2685 Botticelli Drive, Henderson, NV 89052
MLS# 2736277Listed by: DOUGLAS ELLIMAN OF NEVADA LLC - New
 $910,000Active4 beds 3 baths3,571 sq. ft.
$910,000Active4 beds 3 baths3,571 sq. ft.2058 Hidden Hollow Lane, Henderson, NV 89012
MLS# 2735063Listed by: BHHS NEVADA PROPERTIES - New
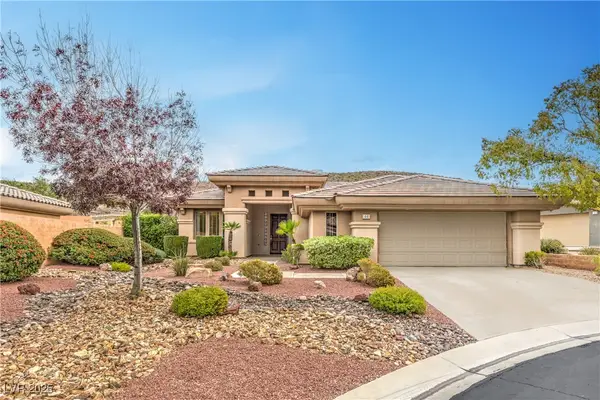 $809,000Active3 beds 2 baths1,942 sq. ft.
$809,000Active3 beds 2 baths1,942 sq. ft.44 Moraine Drive, Henderson, NV 89052
MLS# 2736318Listed by: BHHS NEVADA PROPERTIES - Open Sat, 11 to 2pmNew
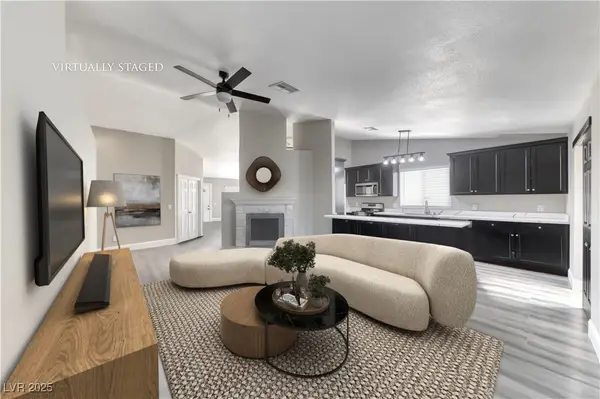 $465,000Active3 beds 2 baths1,481 sq. ft.
$465,000Active3 beds 2 baths1,481 sq. ft.807 Mesa Pine Court, Henderson, NV 89015
MLS# 2735234Listed by: GRAHAM TEAM REAL ESTATE LLC - New
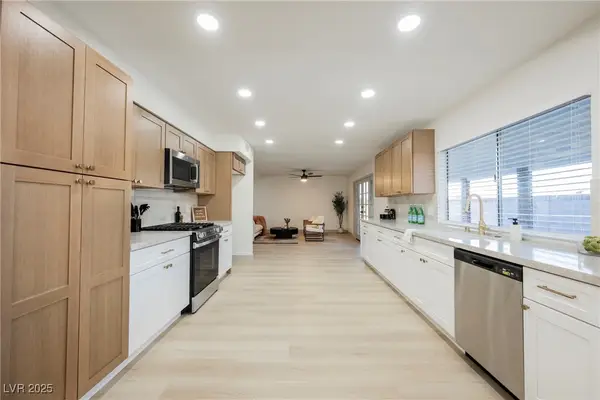 $499,995Active4 beds 3 baths2,174 sq. ft.
$499,995Active4 beds 3 baths2,174 sq. ft.389 Cove Court, Henderson, NV 89002
MLS# 2734716Listed by: INFINITY BROKERAGE - New
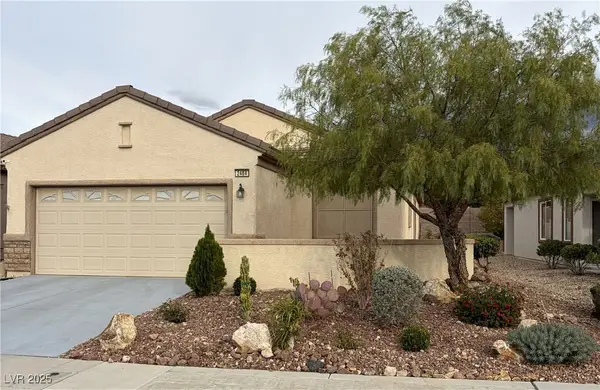 $429,900Active3 beds 2 baths1,425 sq. ft.
$429,900Active3 beds 2 baths1,425 sq. ft.2484 Galaxy Cluster Street, Henderson, NV 89044
MLS# 2736219Listed by: O48 REALTY - New
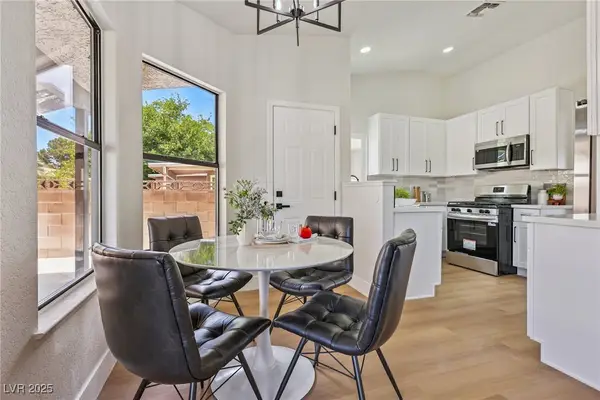 $495,000Active4 beds 2 baths1,806 sq. ft.
$495,000Active4 beds 2 baths1,806 sq. ft.2854 Mahogany Grove Avenue, Henderson, NV 89074
MLS# 2736272Listed by: THE BOECKLE GROUP - New
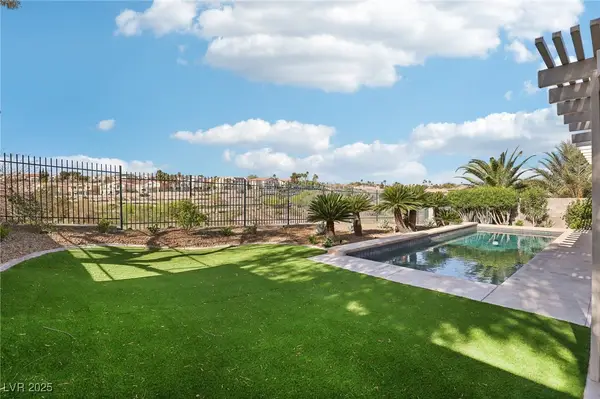 $1,485,000Active3 beds 3 baths2,916 sq. ft.
$1,485,000Active3 beds 3 baths2,916 sq. ft.1343 Panini Drive, Henderson, NV 89052
MLS# 2736279Listed by: THE BOECKLE GROUP - Open Sat, 12 to 3pmNew
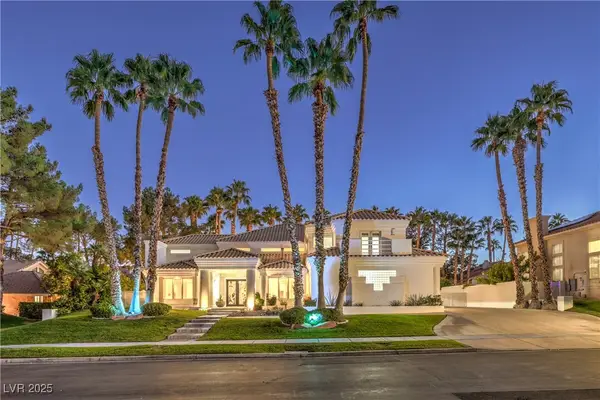 $1,795,000Active4 beds 4 baths4,747 sq. ft.
$1,795,000Active4 beds 4 baths4,747 sq. ft.2228 Versailles Court, Henderson, NV 89074
MLS# 2736282Listed by: SIMPLY VEGAS - Open Sat, 11am to 1pmNew
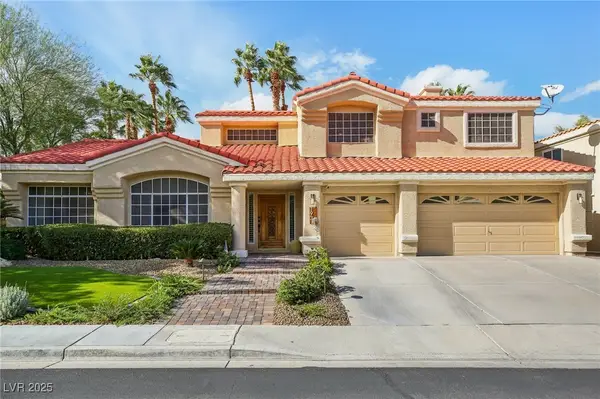 $940,000Active4 beds 4 baths3,474 sq. ft.
$940,000Active4 beds 4 baths3,474 sq. ft.193 Webster Way, Henderson, NV 89074
MLS# 2736487Listed by: REALTY ONE GROUP, INC
