Local realty services provided by:Better Homes and Gardens Real Estate Universal
Listed by: robert w. little jr(702) 460-2712
Office: re/max advantage
MLS#:2712190
Source:GLVAR
Price summary
- Price:$469,900
- Price per sq. ft.:$345.51
- Monthly HOA dues:$153
About this home
Beautifully upgraded single-story home in a quiet gated Lake Las Vegas community. Seller has invested in extensive updates, including 4 sets of double French doors with tinted Low-E glass, plantation shutters, fresh interior paint, and new luxury vinyl plank in the primary suite. Kitchen boasts granite counters, upgraded cabinets/backsplash, GE Monogram fridge & GE Profile appliances, plus a wet bar with wine fridge. Primary bath features rain shower glass, new vanity & toilet; secondary bath has a new shower. Added upgrades include new water heater, softener & purifier, custom closet organizers, surround sound, and garage storage. Flexible den can serve as an office, 3rd bedroom, or dining room. Low-maintenance landscaping makes this ideal as a lock-and-leave second home or full-time residence in the resort community of Lake Las Vegas
Contact an agent
Home facts
- Year built:2005
- Listing ID #:2712190
- Added:161 day(s) ago
- Updated:January 25, 2026 at 11:50 AM
Rooms and interior
- Bedrooms:2
- Total bathrooms:2
- Full bathrooms:2
- Living area:1,360 sq. ft.
Heating and cooling
- Cooling:Central Air, Electric
- Heating:Central, Gas
Structure and exterior
- Roof:Tile
- Year built:2005
- Building area:1,360 sq. ft.
- Lot area:0.17 Acres
Schools
- High school:Basic Academy
- Middle school:Brown B. Mahlon
- Elementary school:Josh, Stevens,Josh, Stevens
Utilities
- Water:Public
Finances and disclosures
- Price:$469,900
- Price per sq. ft.:$345.51
- Tax amount:$2,118
New listings near 1214 Calcione Drive
- New
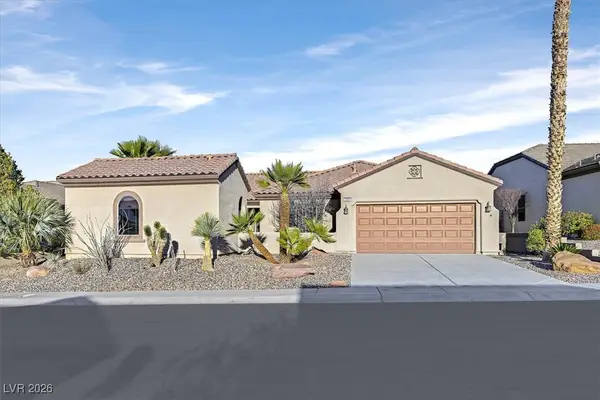 $589,000Active3 beds 3 baths1,836 sq. ft.
$589,000Active3 beds 3 baths1,836 sq. ft.2374 Black River Falls Drive, Henderson, NV 89044
MLS# 2751333Listed by: WINDERMERE ANTHEM HILLS LLC - New
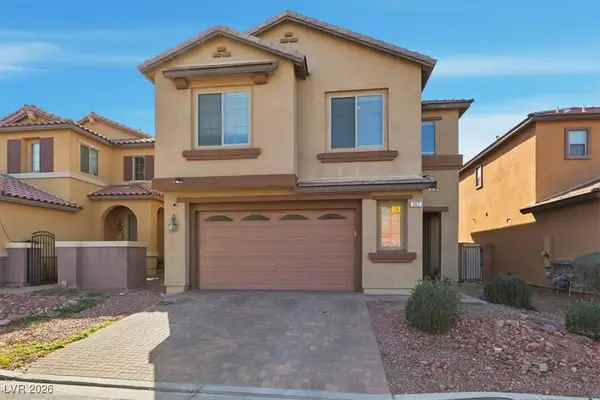 $480,000Active4 beds 3 baths2,146 sq. ft.
$480,000Active4 beds 3 baths2,146 sq. ft.767 Rustic Desert Place, Henderson, NV 89011
MLS# 2752187Listed by: REALTY OF AMERICA LLC - New
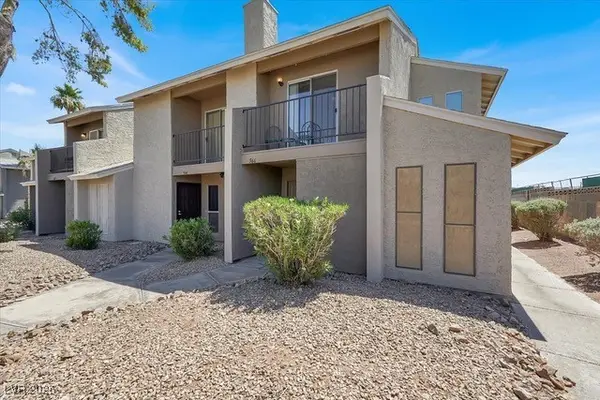 $220,000Active2 beds 2 baths984 sq. ft.
$220,000Active2 beds 2 baths984 sq. ft.566 Sellers Place, Henderson, NV 89011
MLS# 2752273Listed by: VIRTUE REAL ESTATE GROUP - New
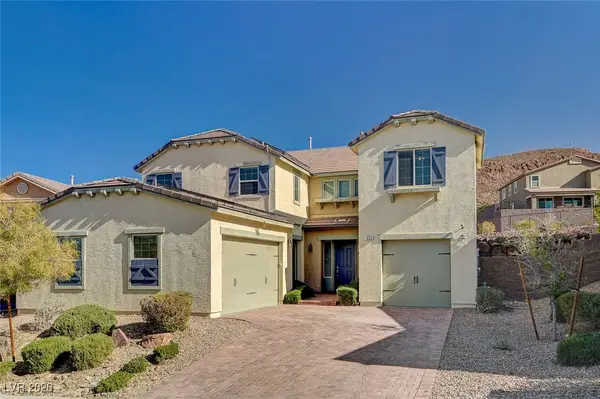 $798,000Active4 beds 4 baths3,300 sq. ft.
$798,000Active4 beds 4 baths3,300 sq. ft.352 Sidewheeler Street, Henderson, NV 89012
MLS# 2752302Listed by: EXP REALTY - New
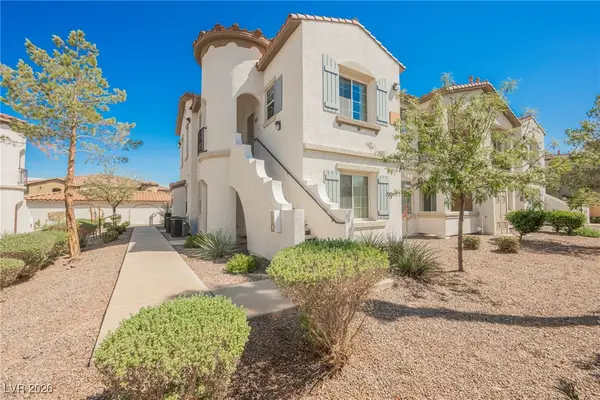 $262,500Active2 beds 2 baths1,121 sq. ft.
$262,500Active2 beds 2 baths1,121 sq. ft.50 Aura De Blanco Street #4204, Henderson, NV 89074
MLS# 2752454Listed by: LOVE LAS VEGAS REALTY - New
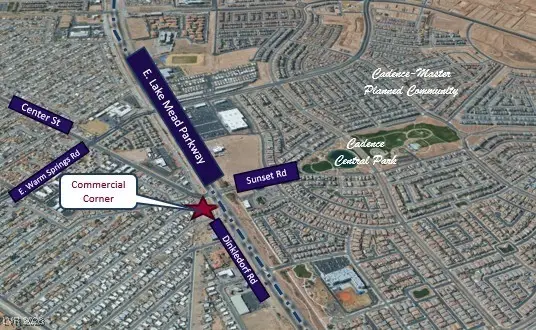 $525,000Active0.14 Acres
$525,000Active0.14 AcresDinkledorf Road, Henderson, NV 89015
MLS# 2752482Listed by: ERA BROKERS CONSOLIDATED - New
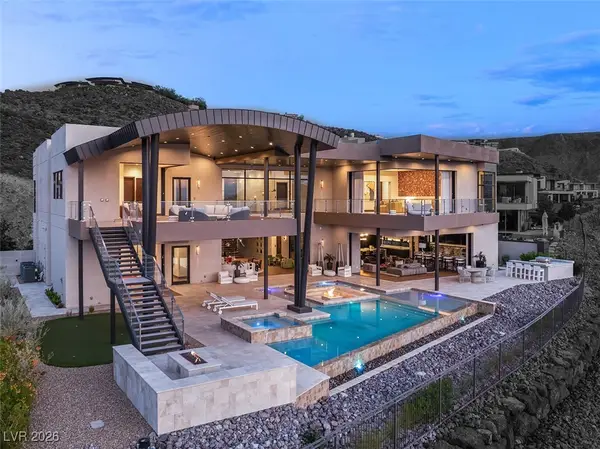 $11,995,000Active5 beds 8 baths9,288 sq. ft.
$11,995,000Active5 beds 8 baths9,288 sq. ft.11 Rockstream Drive, Henderson, NV 89012
MLS# 2751438Listed by: IS LUXURY - New
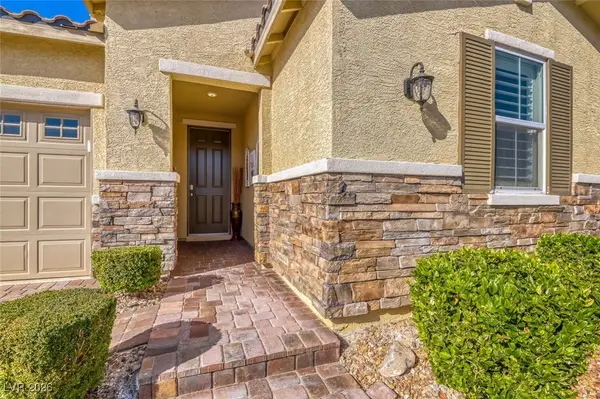 $635,000Active3 beds 3 baths2,240 sq. ft.
$635,000Active3 beds 3 baths2,240 sq. ft.2747 Alta Vista Street, Henderson, NV 89044
MLS# 2752348Listed by: REALTY ONE GROUP, INC - New
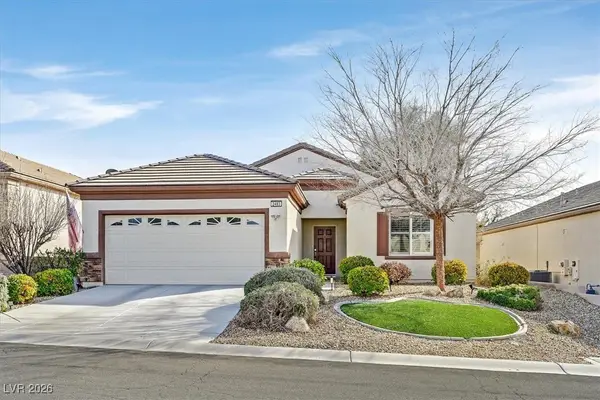 $430,000Active2 beds 2 baths1,596 sq. ft.
$430,000Active2 beds 2 baths1,596 sq. ft.2493 Penumbra Drive, Henderson, NV 89044
MLS# 2752381Listed by: WIN WIN REAL ESTATE - New
 $925,000Active3 beds 3 baths2,517 sq. ft.
$925,000Active3 beds 3 baths2,517 sq. ft.109 Reverie Heights Avenue, Henderson, NV 89011
MLS# 2751259Listed by: SIGNATURE REAL ESTATE GROUP

