Local realty services provided by:Better Homes and Gardens Real Estate Universal
Listed by: michael g. lewis(702) 340-5818
Office: simply vegas
MLS#:2730073
Source:GLVAR
Price summary
- Price:$2,395,000
- Price per sq. ft.:$790.95
- Monthly HOA dues:$330
About this home
Vu @ MacDonald Highlands with panoramic Las Vegas Strip + valley views. A modern 3,028 SF layout wrapped in floor-to-ceiling glass and designed for seamless indoor/outdoor living. The expansive great room is anchored by a chef’s kitchen with oversized island and stainless steel appliances—ideal for entertaining. 3 bedrooms + 3.5 baths, including a luxe primary suite with spa bath, generous walk-in closet, and direct view exposure. Step onto the outdoor terrace and take in the skyline—especially stunning at twilight. Fresh, neutral interiors offer a clean canvas for your personal style. Easy to show. Moments to DragonRidge Golf, fitness, tennis, and dining, plus convenient access to the 215 Beltway. Buyer/Buyer’s Agent to verify all info, measurements, and schools.
Contact an agent
Home facts
- Year built:2017
- Listing ID #:2730073
- Added:93 day(s) ago
- Updated:January 25, 2026 at 12:05 PM
Rooms and interior
- Bedrooms:3
- Total bathrooms:4
- Full bathrooms:3
- Half bathrooms:1
- Living area:3,028 sq. ft.
Heating and cooling
- Cooling:Central Air, Electric
- Heating:Central, Gas, Multiple Heating Units, Zoned
Structure and exterior
- Roof:Flat
- Year built:2017
- Building area:3,028 sq. ft.
- Lot area:0.13 Acres
Schools
- High school:Foothill
- Middle school:Miller Bob
- Elementary school:Brown, Hannah Marie,Brown, Hannah Marie
Utilities
- Water:Public
Finances and disclosures
- Price:$2,395,000
- Price per sq. ft.:$790.95
- Tax amount:$9,847
New listings near 1224 Starview Peak Court
- New
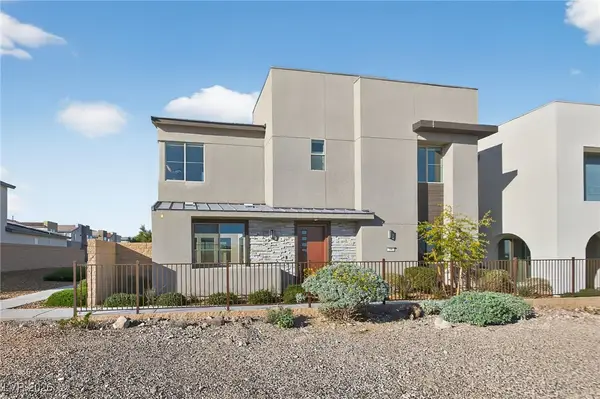 $899,000Active4 beds 4 baths3,245 sq. ft.
$899,000Active4 beds 4 baths3,245 sq. ft.2586 Skylark Trail Street, Henderson, NV 89044
MLS# 2752154Listed by: LEADING VEGAS REALTY - New
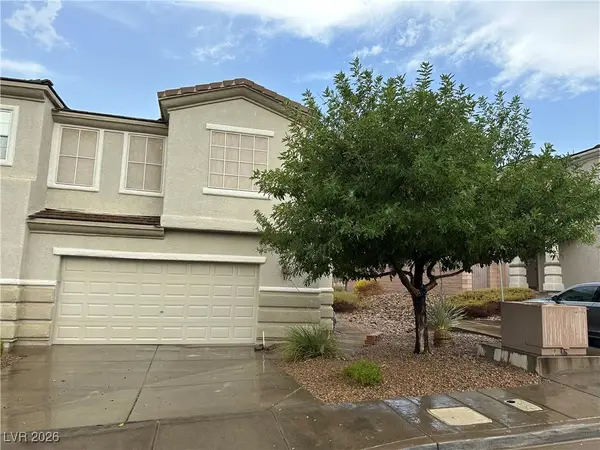 $390,000Active3 beds 3 baths1,371 sq. ft.
$390,000Active3 beds 3 baths1,371 sq. ft.228 Priority Point Street, Henderson, NV 89012
MLS# 2752205Listed by: NV SUPERIOR PROPERTIES - New
 $314,988Active2 beds 2 baths1,383 sq. ft.
$314,988Active2 beds 2 baths1,383 sq. ft.2050 W Warm Springs Road #4322, Henderson, NV 89014
MLS# 2752320Listed by: REAL BROKER LLC - New
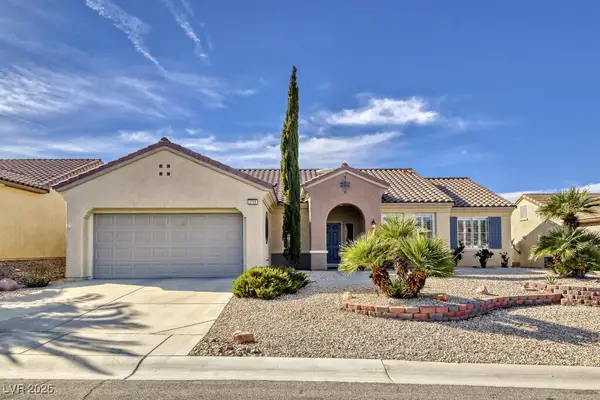 $540,000Active2 beds 2 baths1,901 sq. ft.
$540,000Active2 beds 2 baths1,901 sq. ft.2755 Goldcreek Street, Henderson, NV 89052
MLS# 2748311Listed by: WARDLEY REAL ESTATE - New
 $509,900Active3 beds 2 baths1,963 sq. ft.
$509,900Active3 beds 2 baths1,963 sq. ft.956 Soaring Moon Drive, Henderson, NV 89015
MLS# 2750647Listed by: COLDWELL BANKER PREMIER - New
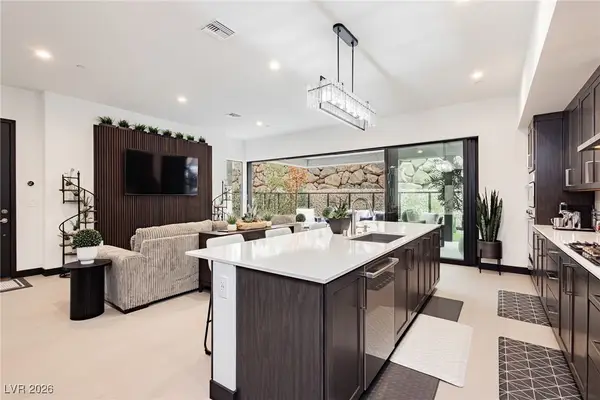 $1,575,000Active3 beds 4 baths2,670 sq. ft.
$1,575,000Active3 beds 4 baths2,670 sq. ft.13 Promenade Isle Lane, Henderson, NV 89011
MLS# 2751147Listed by: THE AGENCY LAS VEGAS - New
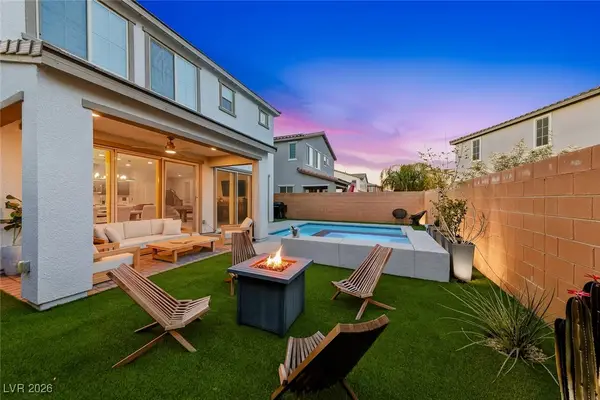 $699,000Active4 beds 3 baths2,490 sq. ft.
$699,000Active4 beds 3 baths2,490 sq. ft.76 Verde Rosa Drive, Henderson, NV 89011
MLS# 2751719Listed by: DESERT ELEGANCE - New
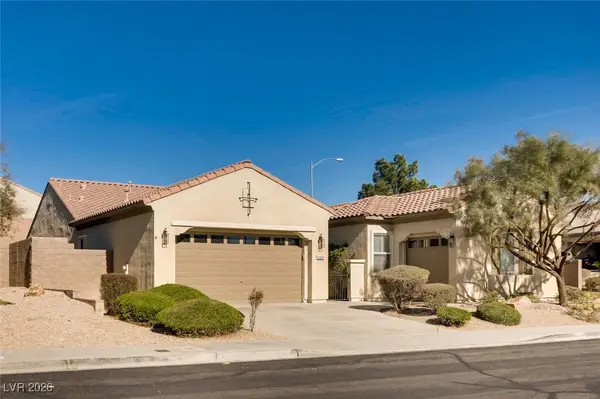 $819,995Active4 beds 3 baths2,582 sq. ft.
$819,995Active4 beds 3 baths2,582 sq. ft.2458 Craigie Castle Street, Henderson, NV 89044
MLS# 2752279Listed by: ALTERNATIVE REAL ESTATE - New
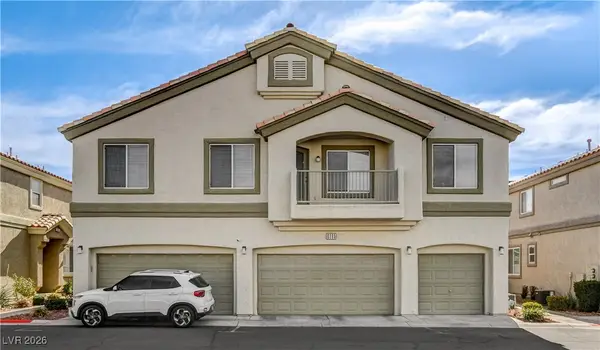 $254,900Active2 beds 2 baths1,144 sq. ft.
$254,900Active2 beds 2 baths1,144 sq. ft.6285 Dan Blocker Avenue #101, Henderson, NV 89011
MLS# 2750877Listed by: BHHS NEVADA PROPERTIES - New
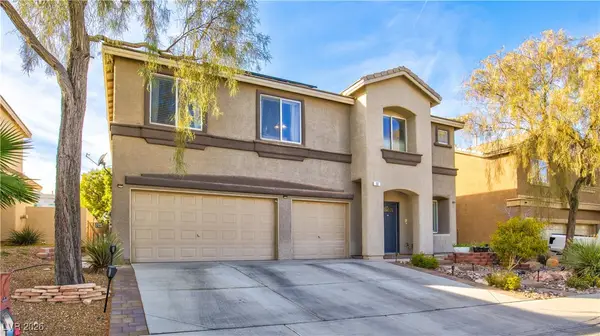 $699,999Active5 beds 4 baths3,289 sq. ft.
$699,999Active5 beds 4 baths3,289 sq. ft.53 Evvie Court, Henderson, NV 89012
MLS# 2751612Listed by: COLDWELL BANKER PREMIER

