1238 Tranquil Rain Avenue, Henderson, NV 89012
Local realty services provided by:Better Homes and Gardens Real Estate Universal
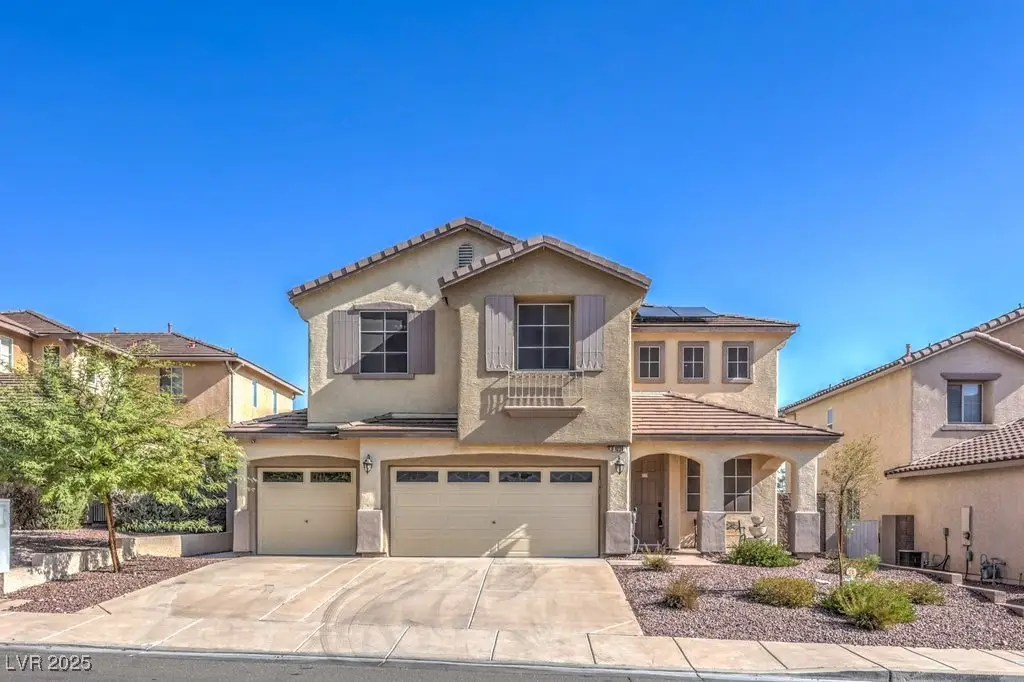
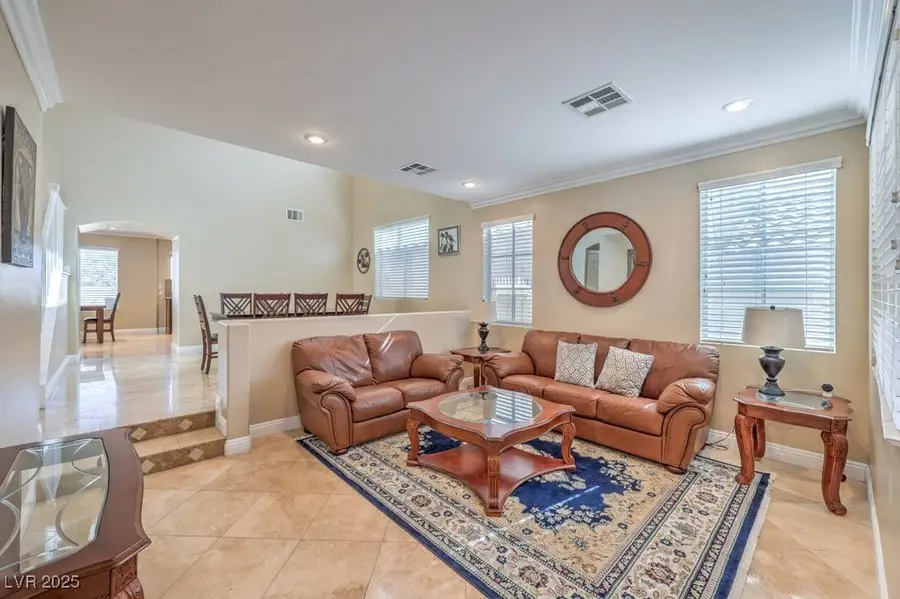
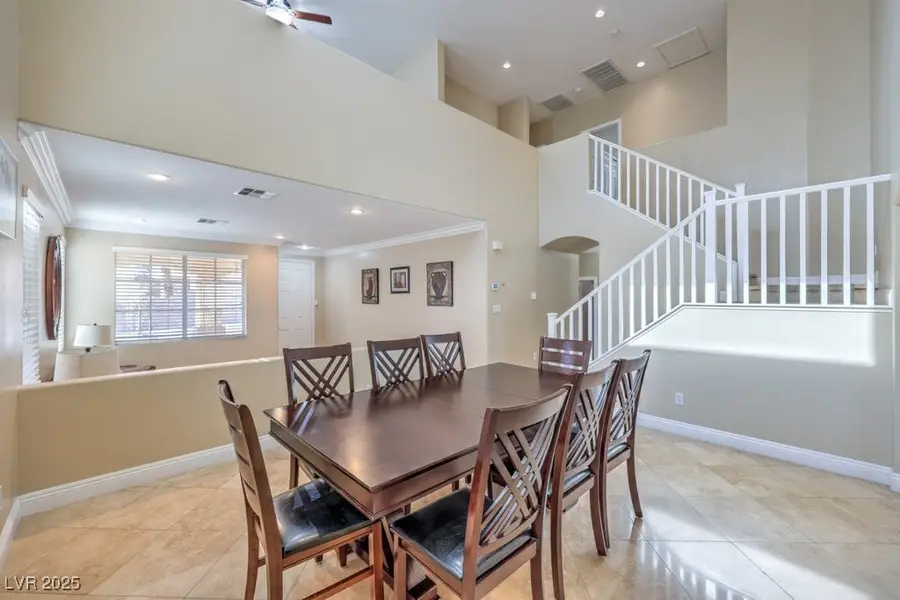
Listed by:leslie s. carver(702) 436-3615
Office:bhhs nevada properties
MLS#:2705625
Source:GLVAR
Price summary
- Price:$699,000
- Price per sq. ft.:$230.69
- Monthly HOA dues:$77
About this home
Highly upgraded pool home with owned solar panels behind the gates in the desirable Mountain Terrace neighborhood. Popular floorplan is open and bright and includes a flexible loft. Kitchen and family room create an ideal space for relaxing or entertaining thanks to the open concept, ceiling fan, and easy patio access. Kitchen complemented by granite counters, top-tier cabinetry, stainless-steel appliances, and pantry. Primary suite promotes a resort like experience with a balcony looking over the pool while capturing strip, city, and mountain views. Upgrades include two-tone paint, travertine, textured carpet, upgraded baseboards, crown molding, and architectural elements. Convenience items include owned solar panels with pigeon guards, solar screens, surround sound wiring, ceiling fans, and one updated AC unit. Backyard highlighted by refreshing pebble finish pool with waterfall, umbrella sleeves, covered patio, dog run, storage sheds, and no rear neighbor adds a sense of privacy.
Contact an agent
Home facts
- Year built:2005
- Listing Id #:2705625
- Added:1 day(s) ago
- Updated:August 16, 2025 at 01:46 AM
Rooms and interior
- Bedrooms:5
- Total bathrooms:3
- Full bathrooms:3
- Living area:3,030 sq. ft.
Heating and cooling
- Cooling:Central Air, Electric, Refrigerated
- Heating:Central, Gas, Multiple Heating Units
Structure and exterior
- Roof:Pitched, Tile
- Year built:2005
- Building area:3,030 sq. ft.
- Lot area:0.13 Acres
Schools
- High school:Foothill
- Middle school:Miller Bob
- Elementary school:Brown, Hannah Marie,Brown, Hannah Marie
Utilities
- Water:Public
Finances and disclosures
- Price:$699,000
- Price per sq. ft.:$230.69
- Tax amount:$2,948
New listings near 1238 Tranquil Rain Avenue
- New
 $650,000Active3 beds 3 baths1,967 sq. ft.
$650,000Active3 beds 3 baths1,967 sq. ft.776 Valley Rise Drive, Henderson, NV 89052
MLS# 2707562Listed by: WINDERMERE EXCELLENCE - New
 $465,000Active3 beds 2 baths1,662 sq. ft.
$465,000Active3 beds 2 baths1,662 sq. ft.3163 La Mesa Drive, Henderson, NV 89014
MLS# 2710614Listed by: REALTY ONE GROUP, INC - New
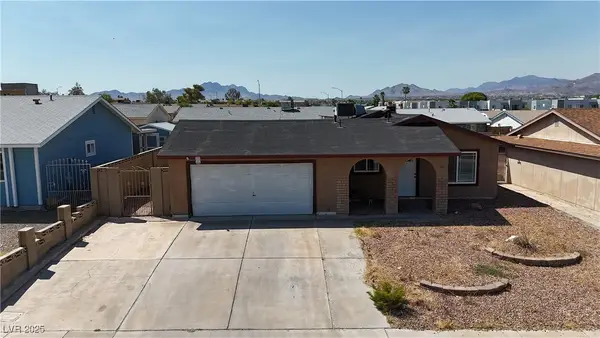 $405,000Active3 beds 2 baths1,132 sq. ft.
$405,000Active3 beds 2 baths1,132 sq. ft.218 Kirk Avenue, Henderson, NV 89015
MLS# 2710810Listed by: REALTY ONE GROUP, INC 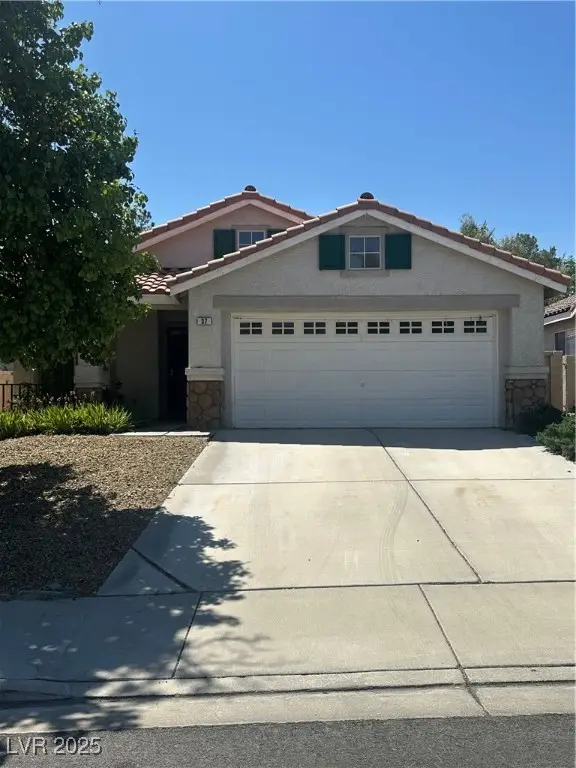 $439,900Pending3 beds 2 baths1,329 sq. ft.
$439,900Pending3 beds 2 baths1,329 sq. ft.37 Tanglewood Drive, Henderson, NV 89012
MLS# 2710089Listed by: PULSE REALTY GROUP LLC- New
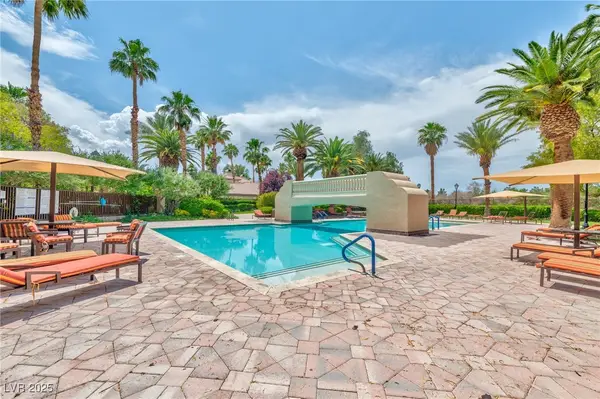 $339,999Active2 beds 2 baths1,179 sq. ft.
$339,999Active2 beds 2 baths1,179 sq. ft.2050 W Warm Springs Road #312, Henderson, NV 89014
MLS# 2709886Listed by: ROTHWELL GORNT COMPANIES - New
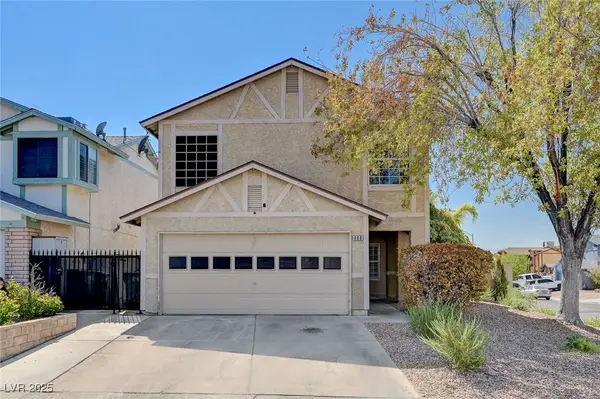 $500,000Active4 beds 3 baths2,001 sq. ft.
$500,000Active4 beds 3 baths2,001 sq. ft.900 Clipper Drive, Henderson, NV 89015
MLS# 2710164Listed by: BRADY REALTY GROUP, LLC - New
 $549,000Active3 beds 2 baths1,610 sq. ft.
$549,000Active3 beds 2 baths1,610 sq. ft.2321 Whites Ferry Court, Henderson, NV 89044
MLS# 2710346Listed by: DESERT ELEGANCE - New
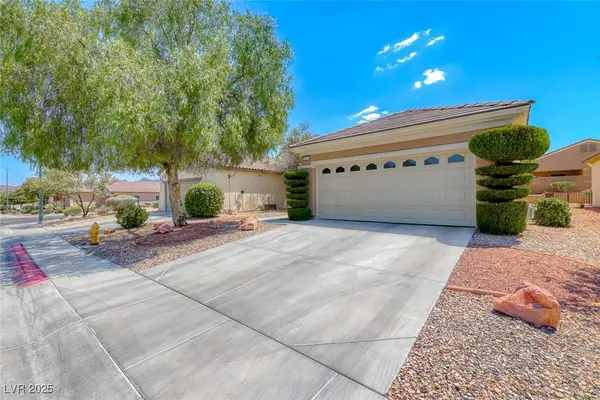 $399,000Active2 beds 2 baths1,112 sq. ft.
$399,000Active2 beds 2 baths1,112 sq. ft.2515 Libretto Avenue, Henderson, NV 89052
MLS# 2710408Listed by: DESERT ELEGANCE - New
 $445,000Active4 beds 2 baths1,799 sq. ft.
$445,000Active4 beds 2 baths1,799 sq. ft.538 Ancient Mayan Drive, Henderson, NV 89015
MLS# 2710566Listed by: EXP REALTY
