Local realty services provided by:Better Homes and Gardens Real Estate Universal
Listed by: carley rae
Office: real broker llc.
MLS#:2701409
Source:GLVAR
Price summary
- Price:$675,000
- Price per sq. ft.:$390.85
- Monthly HOA dues:$215
About this home
Welcome to a sleek, single-story stunner. This 2-bed + den home delivers serious style & flow. Inside, It’s Giving…Chic, Spacious, & So Well-Styled. You'll find soft archways, natural light, & an open floor plan that connects the living, kitchen, & dining spaces in all the right ways. The kitchen steals the spotlight with modern light brown cabinetry, stainless steel appliances, chimney hood, recessed lighting, & large island. Your primary suite is the ultimate retreat. Massive in size with a glass-enclosed walk-in shower, double vanity, & a walk-in closet that makes organizing a dream. The backyard is designed for both relaxing & entertaining featuring a covered patio, ceiling fan & grilling area. This resort-style 55+ community offers an incredible list of amenities, where every day feels like a vacation! Clubhouse, Resort-style pool & spa, fitness center, Pickleball & tennis courts & Social calendar. Just minutes to shopping, dining, golf & Lake Las Vegas activities. Paid Off Solar
Contact an agent
Home facts
- Year built:2023
- Listing ID #:2701409
- Added:198 day(s) ago
- Updated:January 25, 2026 at 11:50 AM
Rooms and interior
- Bedrooms:2
- Total bathrooms:2
- Full bathrooms:2
- Living area:1,727 sq. ft.
Heating and cooling
- Cooling:Central Air, Electric
- Heating:Central, Gas
Structure and exterior
- Roof:Tile
- Year built:2023
- Building area:1,727 sq. ft.
- Lot area:0.12 Acres
Schools
- High school:Basic Academy
- Middle school:Brown B. Mahlon
- Elementary school:Josh, Stevens,Josh, Stevens
Utilities
- Water:Public
Finances and disclosures
- Price:$675,000
- Price per sq. ft.:$390.85
- Tax amount:$5,534
New listings near 124 Lake Oasis Street
- New
 $925,000Active3 beds 3 baths2,517 sq. ft.
$925,000Active3 beds 3 baths2,517 sq. ft.109 Reverie Heights Avenue, Henderson, NV 89011
MLS# 2751259Listed by: SIGNATURE REAL ESTATE GROUP - New
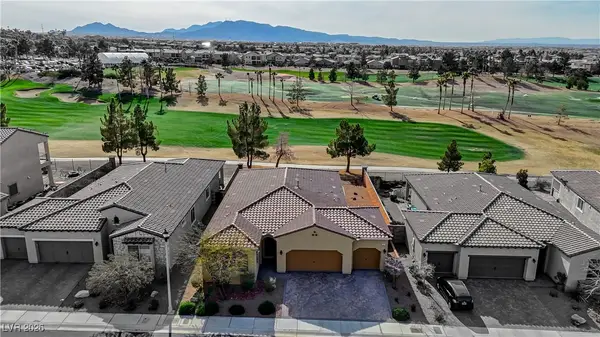 $649,900Active3 beds 2 baths1,835 sq. ft.
$649,900Active3 beds 2 baths1,835 sq. ft.369 Via San Remo Circle, Henderson, NV 89011
MLS# 2752270Listed by: RHODES RANCH REALTY - New
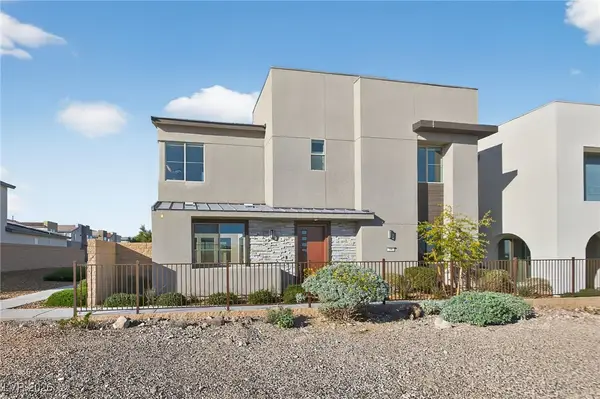 $899,000Active4 beds 4 baths3,245 sq. ft.
$899,000Active4 beds 4 baths3,245 sq. ft.2586 Skylark Trail Street, Henderson, NV 89044
MLS# 2752154Listed by: LEADING VEGAS REALTY - New
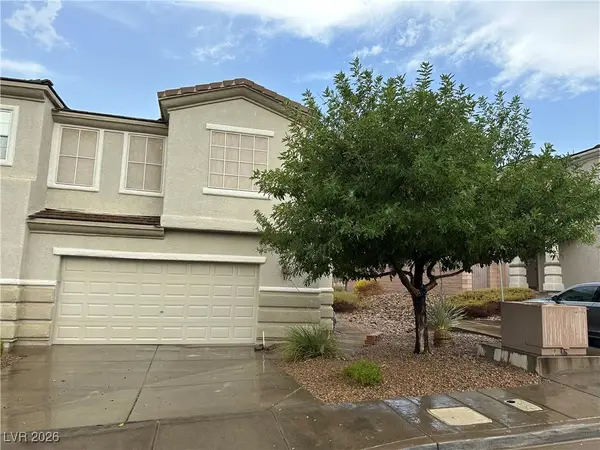 $390,000Active3 beds 3 baths1,371 sq. ft.
$390,000Active3 beds 3 baths1,371 sq. ft.228 Priority Point Street, Henderson, NV 89012
MLS# 2752205Listed by: NV SUPERIOR PROPERTIES - New
 $314,988Active2 beds 2 baths1,383 sq. ft.
$314,988Active2 beds 2 baths1,383 sq. ft.2050 W Warm Springs Road #4322, Henderson, NV 89014
MLS# 2752320Listed by: REAL BROKER LLC - New
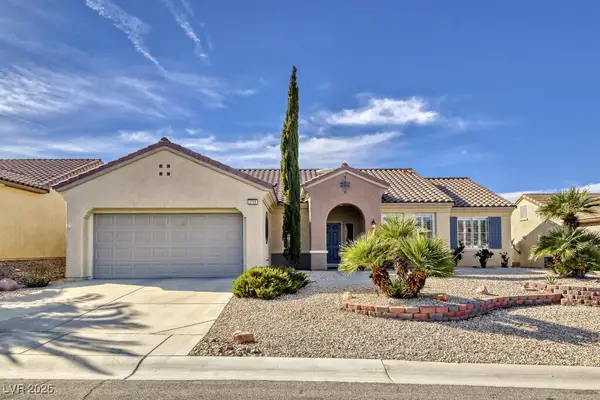 $540,000Active2 beds 2 baths1,901 sq. ft.
$540,000Active2 beds 2 baths1,901 sq. ft.2755 Goldcreek Street, Henderson, NV 89052
MLS# 2748311Listed by: WARDLEY REAL ESTATE - New
 $509,900Active3 beds 2 baths1,963 sq. ft.
$509,900Active3 beds 2 baths1,963 sq. ft.956 Soaring Moon Drive, Henderson, NV 89015
MLS# 2750647Listed by: COLDWELL BANKER PREMIER - New
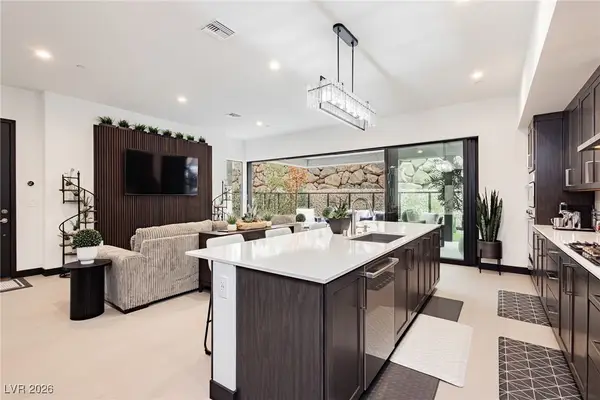 $1,575,000Active3 beds 4 baths2,670 sq. ft.
$1,575,000Active3 beds 4 baths2,670 sq. ft.13 Promenade Isle Lane, Henderson, NV 89011
MLS# 2751147Listed by: THE AGENCY LAS VEGAS - New
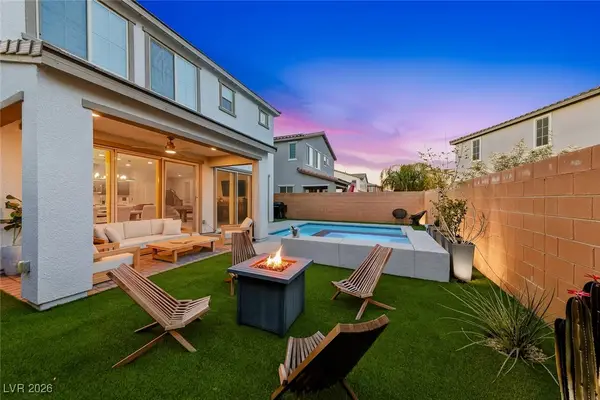 $699,000Active4 beds 3 baths2,490 sq. ft.
$699,000Active4 beds 3 baths2,490 sq. ft.76 Verde Rosa Drive, Henderson, NV 89011
MLS# 2751719Listed by: DESERT ELEGANCE - New
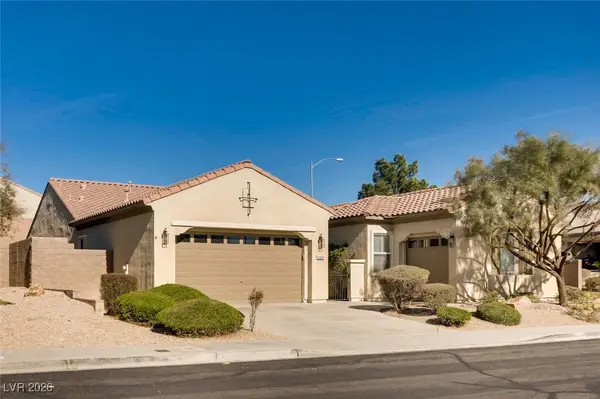 $819,995Active4 beds 3 baths2,582 sq. ft.
$819,995Active4 beds 3 baths2,582 sq. ft.2458 Craigie Castle Street, Henderson, NV 89044
MLS# 2752279Listed by: ALTERNATIVE REAL ESTATE

