1265 Vietti Street, Henderson, NV 89012
Local realty services provided by:Better Homes and Gardens Real Estate Universal
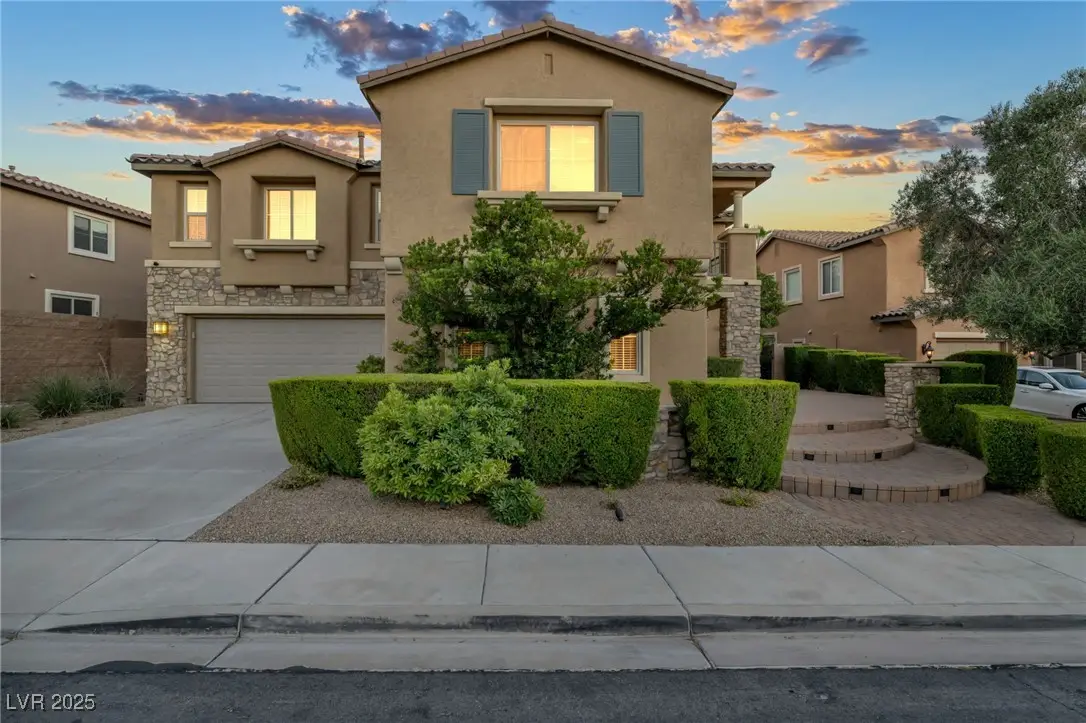
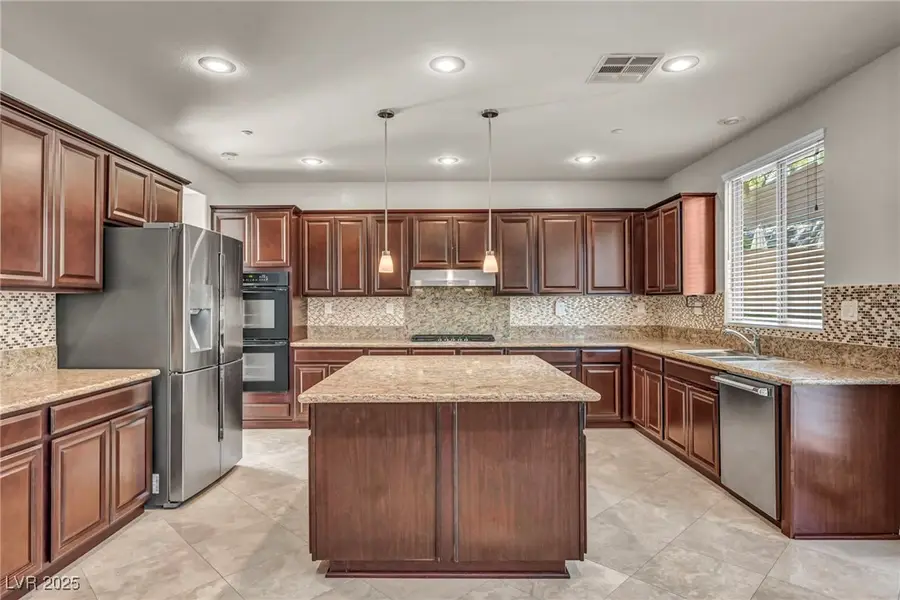
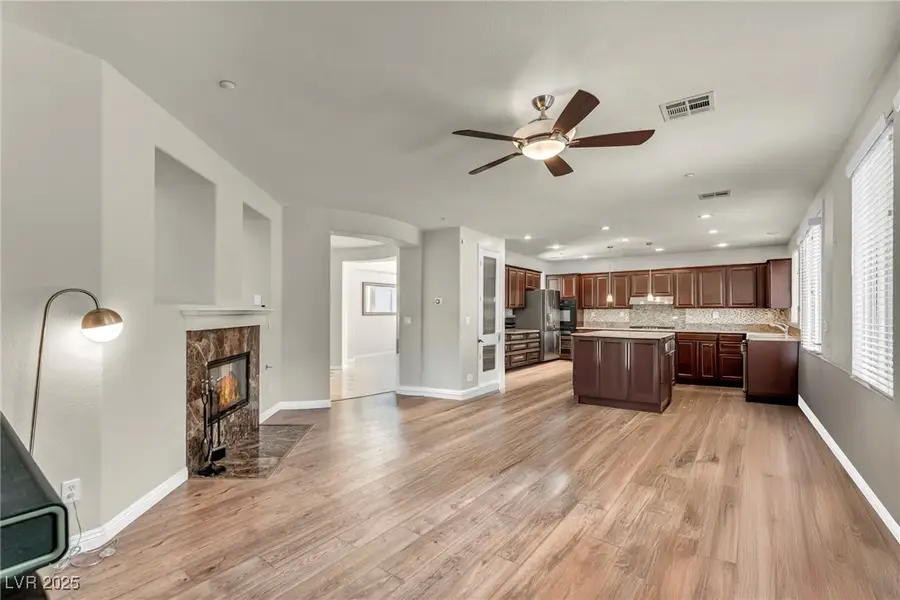
Upcoming open houses
- Sat, Aug 1601:00 pm - 04:00 pm
- Sun, Aug 1712:00 pm - 03:00 pm
Listed by:darin marques
Office:virtue real estate group
MLS#:2697956
Source:GLVAR
Price summary
- Price:$1,095,000
- Price per sq. ft.:$260.71
- Monthly HOA dues:$210
About this home
Impeccable finishes grace this updated two-story Henderson home.The new AC unit,luxury vinyl plank flooring,and the gorgeous dual-sided fireplace are just the beginning of the 4,200-square-foot property’s charm.With five bedrooms,including two primary suites,four baths,a front courtyard, formal living,and dining,this home offers ample space for everyone.The expansive kitchen,with its rich brown cabinetry, central island,granite countertops,pantry,and distinctive tile backsplash,is a chef’s dream.The upper primary suite features coffered ceilings,dual walk-in closets,and an opulent bath with a soaking tub,walk-in shower,make-up vanity,and double sinks.An upper-level loft opens to a covered balcony.Situated in the desirable Terrazo community and backing to prestigious MacDonald Highlands,without the HOA fees,this home delivers upscale living and exceptional value in one of Henderson’s most sought-after locations.SELLER IS OFFERING $25K TOWARDS CLOSING COSTS OR LOAN RATE BUY DOWN.
Contact an agent
Home facts
- Year built:2006
- Listing Id #:2697956
- Added:42 day(s) ago
- Updated:August 11, 2025 at 03:11 PM
Rooms and interior
- Bedrooms:5
- Total bathrooms:5
- Full bathrooms:3
- Half bathrooms:1
- Living area:4,200 sq. ft.
Heating and cooling
- Cooling:Central Air, Electric
- Heating:Central, Gas
Structure and exterior
- Roof:Tile
- Year built:2006
- Building area:4,200 sq. ft.
- Lot area:0.19 Acres
Schools
- High school:Foothill
- Middle school:Miller Bob
- Elementary school:Brown, Hannah Marie,Brown, Hannah Marie
Utilities
- Water:Public
Finances and disclosures
- Price:$1,095,000
- Price per sq. ft.:$260.71
- Tax amount:$4,854
New listings near 1265 Vietti Street
- New
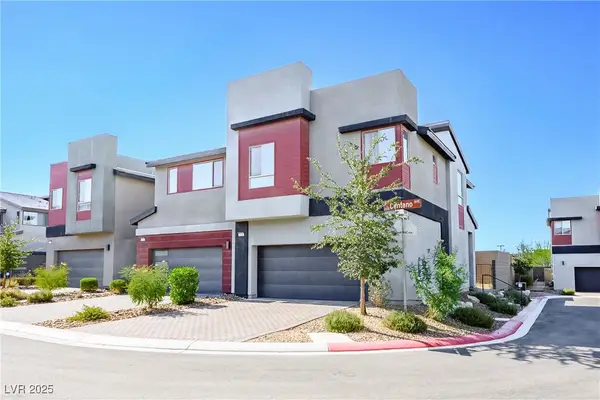 $488,000Active3 beds 3 baths1,924 sq. ft.
$488,000Active3 beds 3 baths1,924 sq. ft.3210 Centano Avenue, Henderson, NV 89044
MLS# 2708953Listed by: SIMPLY VEGAS - New
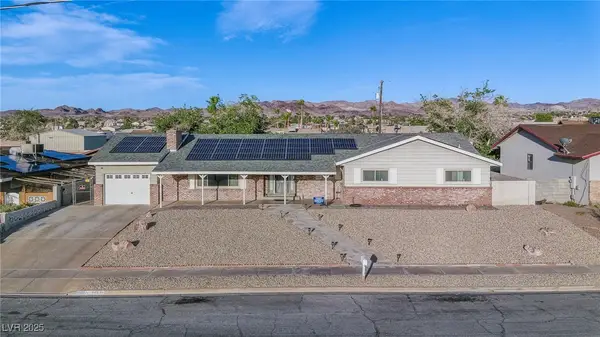 $699,999Active7 beds 4 baths2,549 sq. ft.
$699,999Active7 beds 4 baths2,549 sq. ft.846 Fairview Drive, Henderson, NV 89015
MLS# 2709611Listed by: SIMPLY VEGAS - New
 $480,000Active3 beds 2 baths1,641 sq. ft.
$480,000Active3 beds 2 baths1,641 sq. ft.49 Sonata Dawn Avenue, Henderson, NV 89011
MLS# 2709678Listed by: HUNTINGTON & ELLIS, A REAL EST - New
 $425,000Active2 beds 2 baths1,142 sq. ft.
$425,000Active2 beds 2 baths1,142 sq. ft.2362 Amana Drive, Henderson, NV 89044
MLS# 2710199Listed by: SIMPLY VEGAS - New
 $830,000Active5 beds 3 baths2,922 sq. ft.
$830,000Active5 beds 3 baths2,922 sq. ft.2534 Los Coches Circle, Henderson, NV 89074
MLS# 2710262Listed by: MORE REALTY INCORPORATED  $3,999,900Pending4 beds 6 baths5,514 sq. ft.
$3,999,900Pending4 beds 6 baths5,514 sq. ft.1273 Imperia Drive, Henderson, NV 89052
MLS# 2702500Listed by: BHHS NEVADA PROPERTIES- New
 $625,000Active2 beds 2 baths2,021 sq. ft.
$625,000Active2 beds 2 baths2,021 sq. ft.30 Via Mantova #203, Henderson, NV 89011
MLS# 2709339Listed by: DESERT ELEGANCE - New
 $429,000Active2 beds 2 baths1,260 sq. ft.
$429,000Active2 beds 2 baths1,260 sq. ft.2557 Terrytown Avenue, Henderson, NV 89052
MLS# 2709682Listed by: CENTURY 21 AMERICANA - New
 $255,000Active2 beds 2 baths1,160 sq. ft.
$255,000Active2 beds 2 baths1,160 sq. ft.833 Aspen Peak Loop #814, Henderson, NV 89011
MLS# 2710211Listed by: SIMPLY VEGAS - Open Sat, 9am to 1pmNew
 $939,900Active4 beds 4 baths3,245 sq. ft.
$939,900Active4 beds 4 baths3,245 sq. ft.2578 Skylark Trail Street, Henderson, NV 89044
MLS# 2710222Listed by: HUNTINGTON & ELLIS, A REAL EST

