1285 Large Cap Drive #1, Henderson, NV 89074
Local realty services provided by:Better Homes and Gardens Real Estate Universal
1285 Large Cap Drive #1,Henderson, NV 89074
$290,000
- 2 Beds
- 2 Baths
- - sq. ft.
- Townhouse
- Sold
Listed by: chad beeten(702) 236-5345
Office: signature real estate group
MLS#:2715686
Source:GLVAR
Sorry, we are unable to map this address
Price summary
- Price:$290,000
- Monthly HOA dues:$175
About this home
Discover modern comfort in this beautifully upgraded 2-bdrm 2 bath condo located in a desirable gated community in Henderson! Featuring a bright, open-concept floor plan, this home offers a spacious great room design perfect for contemporary living. Enjoy brand-new hardwood flooring throughout. The bedrooms are thoughtfully separated for added privacy, with the primary suite showcasing a generous layout, an oversized walk-in closet, and a beautifully appointed ensuite bath. Relax by the cozy gas fireplace, or unwind on your private patio just off the dining area. The updated kitchen flows effortlessly into the dining and living spaces, making it ideal for everyday living or entertaining guests. Additionally includes a separate laundry room, attached 1-car garage, and new stainless steel appliances along with a new AC unit! Set in a prime Henderson location close to all ammenities and entertainment, this condo blends style, convenience, and value.
Contact an agent
Home facts
- Year built:2002
- Listing ID #:2715686
- Added:102 day(s) ago
- Updated:December 17, 2025 at 07:02 AM
Rooms and interior
- Bedrooms:2
- Total bathrooms:2
- Full bathrooms:2
Heating and cooling
- Cooling:Central Air, Electric
- Heating:Central, Gas
Structure and exterior
- Roof:Tile
- Year built:2002
Schools
- High school:Foothill
- Middle school:Greenspun
- Elementary school:Kesterson, Lorna,Kesterson, Lorna
Utilities
- Water:Public
Finances and disclosures
- Price:$290,000
- Tax amount:$1,168
New listings near 1285 Large Cap Drive #1
- New
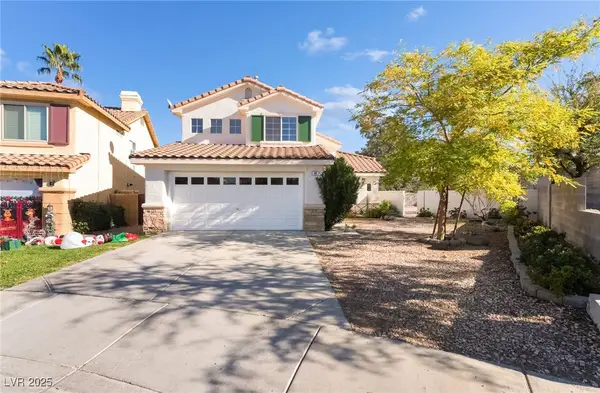 $460,000Active3 beds 3 baths1,493 sq. ft.
$460,000Active3 beds 3 baths1,493 sq. ft.44 Avenida Gracia, Henderson, NV 89074
MLS# 2741399Listed by: SIGNATURE REAL ESTATE GROUP - New
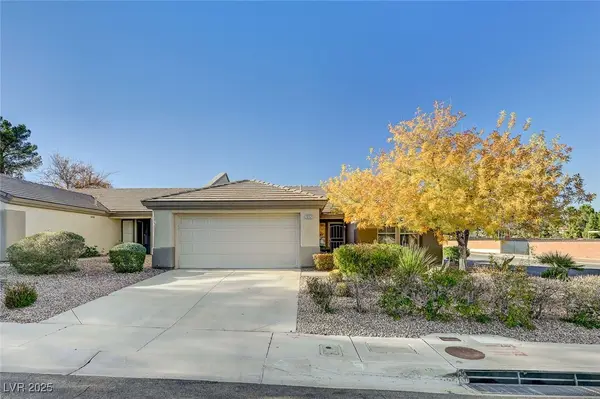 $400,000Active2 beds 2 baths1,296 sq. ft.
$400,000Active2 beds 2 baths1,296 sq. ft.2052 Poppywood Avenue, Henderson, NV 89012
MLS# 2741300Listed by: SIGNATURE REAL ESTATE GROUP - New
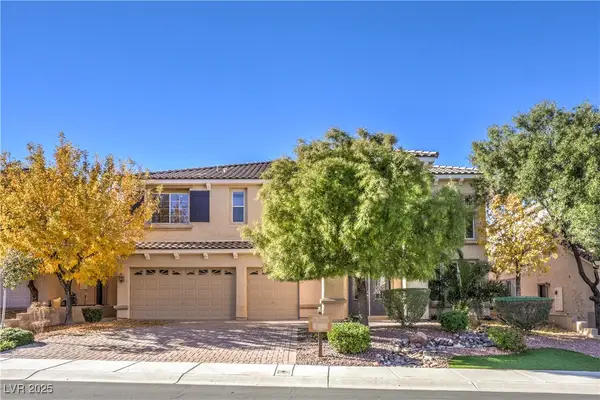 $794,990Active4 beds 4 baths3,568 sq. ft.
$794,990Active4 beds 4 baths3,568 sq. ft.2753 Kildrummie Street, Henderson, NV 89044
MLS# 2741674Listed by: RE/MAX ADVANTAGE - New
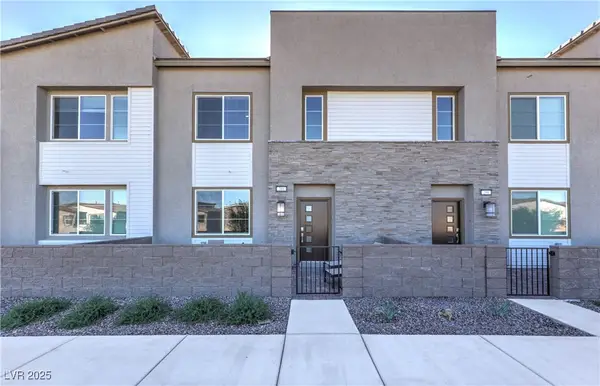 $390,000Active2 beds 3 baths1,901 sq. ft.
$390,000Active2 beds 3 baths1,901 sq. ft.268 Walsh Peak Avenue, Henderson, NV 89015
MLS# 2741964Listed by: BHHS NEVADA PROPERTIES - New
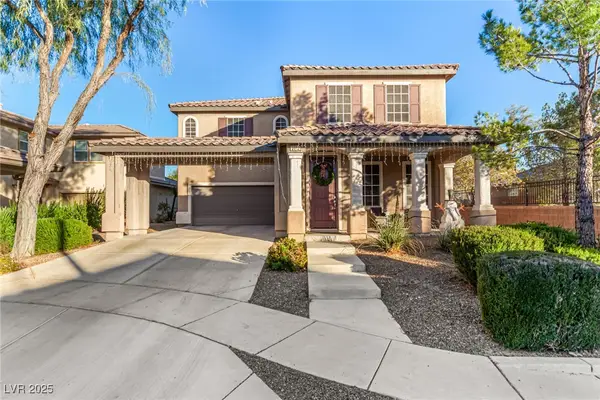 $750,000Active4 beds 4 baths3,398 sq. ft.
$750,000Active4 beds 4 baths3,398 sq. ft.2012 Canvas Edge Drive, Henderson, NV 89044
MLS# 2741279Listed by: REAL BROKER LLC - New
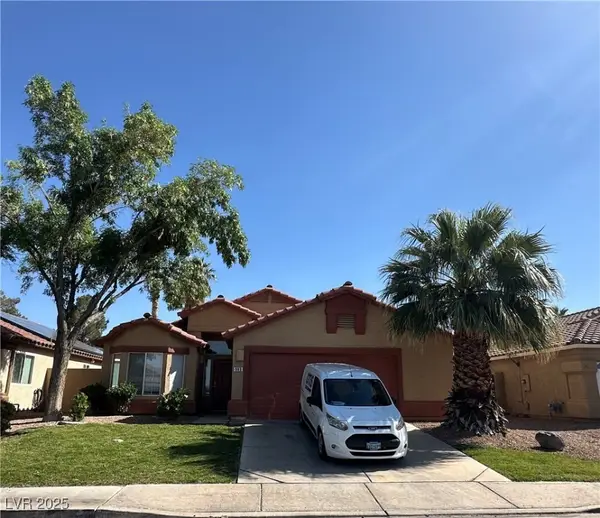 $399,999Active3 beds 2 baths1,547 sq. ft.
$399,999Active3 beds 2 baths1,547 sq. ft.989 River Walk Court, Henderson, NV 89015
MLS# 2739371Listed by: DESERT SUN REALTY - New
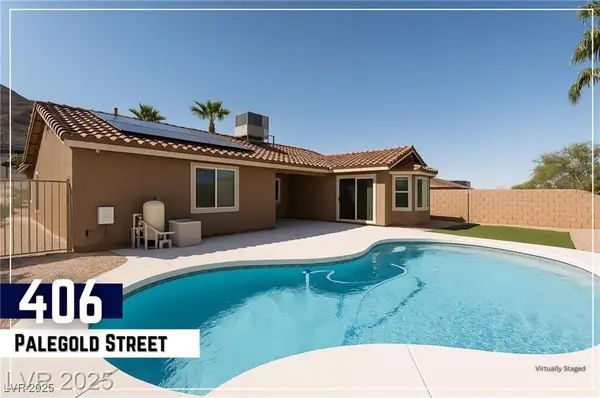 $449,999Active2 beds 2 baths1,369 sq. ft.
$449,999Active2 beds 2 baths1,369 sq. ft.406 Palegold Street, Henderson, NV 89012
MLS# 2741711Listed by: MORE REALTY INCORPORATED - New
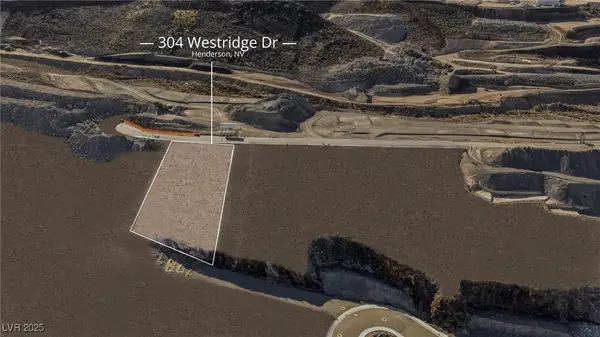 $750,000Active0.46 Acres
$750,000Active0.46 Acres304 Westridge Drive, Henderson, NV 89012
MLS# 2739144Listed by: VIRTUE REAL ESTATE GROUP - New
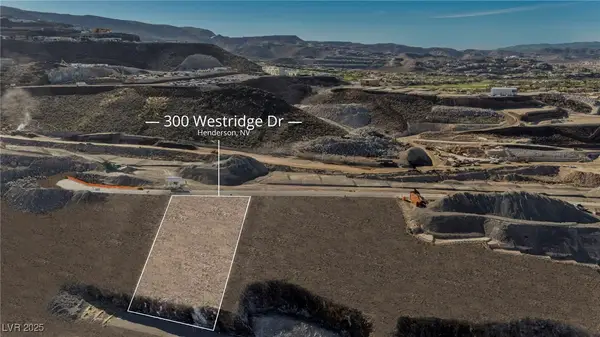 $750,000Active0.51 Acres
$750,000Active0.51 Acres300 Westridge Drive, Henderson, NV 89012
MLS# 2739150Listed by: VIRTUE REAL ESTATE GROUP - New
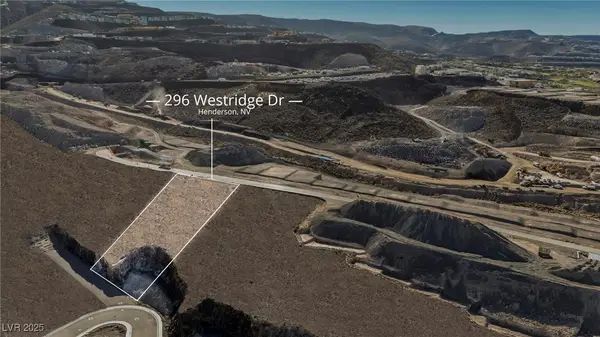 $750,000Active0.56 Acres
$750,000Active0.56 Acres296 Westridge Drive, Henderson, NV 89012
MLS# 2739156Listed by: VIRTUE REAL ESTATE GROUP
