132 Westin Lane, Henderson, NV 89002
Local realty services provided by:Better Homes and Gardens Real Estate Universal
Listed by:bret runion702-293-0000
Office:desert sun realty
MLS#:2726302
Source:GLVAR
Price summary
- Price:$477,700
- Price per sq. ft.:$265.09
- Monthly HOA dues:$18.67
About this home
Absolutely STUNNING! Get ready for resort-style living in desirable Palm Canyon. This turn-key home is packed with brand-new features—including a NEW ROOF, NEW HVAC, NEW POOL, and NEW SPA—meaning all you have to do is move in! The meticulous pride of ownership shines in every detail. Inside, you'll find a beautifully updated kitchen featuring solid surface countertops, island, beautiful cabinets, and tiled floors. Enjoy the warmth of bamboo flooring in the main living areas and cozy up by the gas fireplace. The primary suite is a true retreat with new carpet and a fully updated and upgraded master bath. Outside, the backyard is an entertainer's dream, complete with the new pool, new spa and a Sunsetter motorized awning for instant shade. And don't miss that valley view. Live in one of the most sought-after communities in the Las Vegas Valley. Henderson is renowned for its award-winning parks, excellent schools, and miles of walking and biking trails.
Contact an agent
Home facts
- Year built:1996
- Listing ID #:2726302
- Added:1 day(s) ago
- Updated:October 10, 2025 at 06:45 PM
Rooms and interior
- Bedrooms:3
- Total bathrooms:2
- Full bathrooms:1
- Living area:1,802 sq. ft.
Heating and cooling
- Cooling:Central Air, Electric
- Heating:Central, Electric
Structure and exterior
- Roof:Pitched, Tile
- Year built:1996
- Building area:1,802 sq. ft.
- Lot area:0.14 Acres
Schools
- High school:Foothill
- Middle school:Mannion Jack & Terry
- Elementary school:Walker, J. Marlan,Walker, J. Marlan
Utilities
- Water:Public
Finances and disclosures
- Price:$477,700
- Price per sq. ft.:$265.09
- Tax amount:$1,372
New listings near 132 Westin Lane
- New
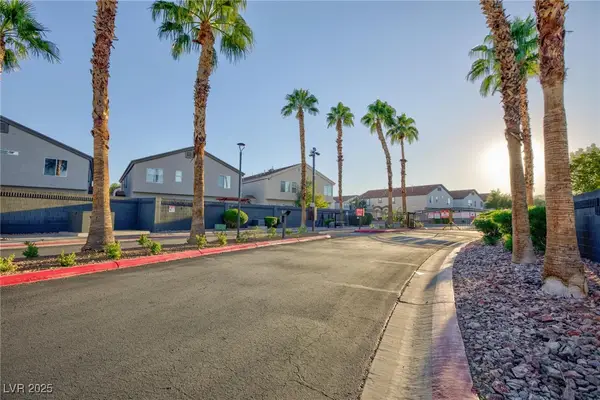 $295,000Active2 beds 3 baths1,167 sq. ft.
$295,000Active2 beds 3 baths1,167 sq. ft.6412 Saddle Up Avenue #102, Henderson, NV 89011
MLS# 2723763Listed by: UNITED REALTY GROUP - New
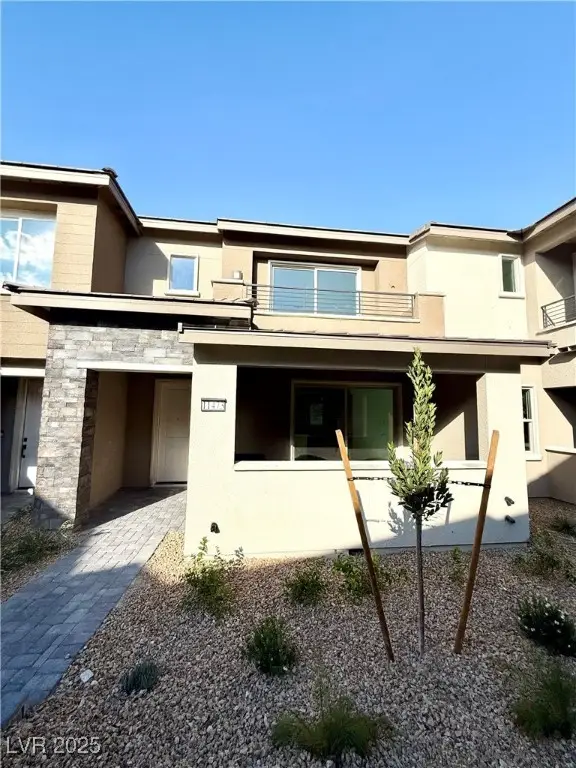 $471,677Active3 beds 3 baths1,654 sq. ft.
$471,677Active3 beds 3 baths1,654 sq. ft.11473 Dune Ledge Avenue, Las Vegas, NV 89138
MLS# 2723960Listed by: BHHS NEVADA PROPERTIES - New
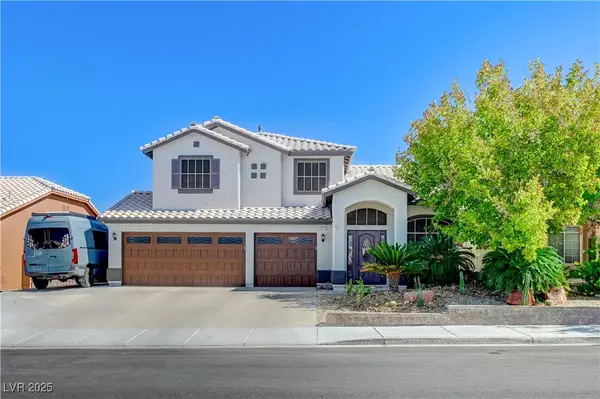 $525,000Active4 beds 3 baths1,995 sq. ft.
$525,000Active4 beds 3 baths1,995 sq. ft.1916 Chickasaw Drive, Henderson, NV 89002
MLS# 2726012Listed by: CENTURY 21 AMERICANA - New
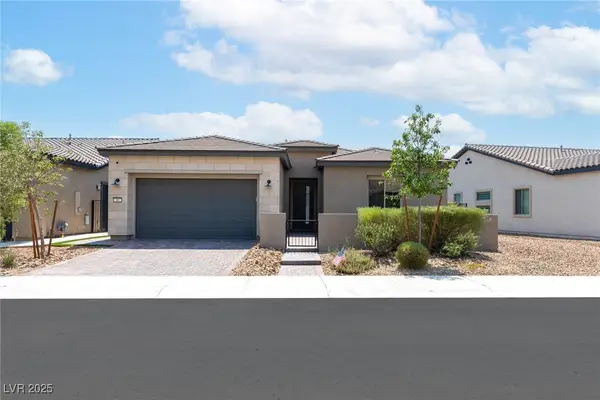 $1,069,999Active3 beds 3 baths2,414 sq. ft.
$1,069,999Active3 beds 3 baths2,414 sq. ft.80 Mirage View Drive, Henderson, NV 89011
MLS# 2726139Listed by: BZ CAYE, LLC - New
 $506,480Active3 beds 3 baths2,114 sq. ft.
$506,480Active3 beds 3 baths2,114 sq. ft.879 Arbor Spring Street, Henderson, NV 89011
MLS# 2726191Listed by: REAL ESTATE CONSULTANTS OF NV - New
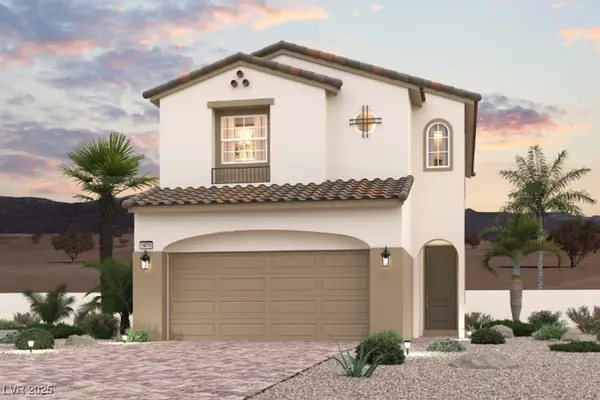 $460,930Active3 beds 3 baths1,675 sq. ft.
$460,930Active3 beds 3 baths1,675 sq. ft.881 Arbor Spring Street, Henderson, NV 89011
MLS# 2726197Listed by: REAL ESTATE CONSULTANTS OF NV - New
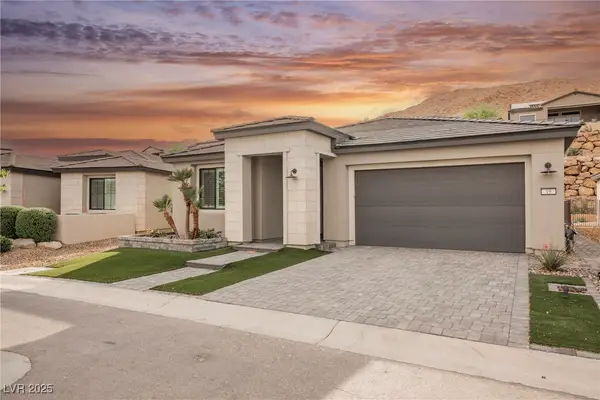 $549,900Active2 beds 2 baths1,824 sq. ft.
$549,900Active2 beds 2 baths1,824 sq. ft.19 Desert Ivy Lane, Henderson, NV 89011
MLS# 2726509Listed by: WEDGEWOOD HOMES REALTY, LLC - New
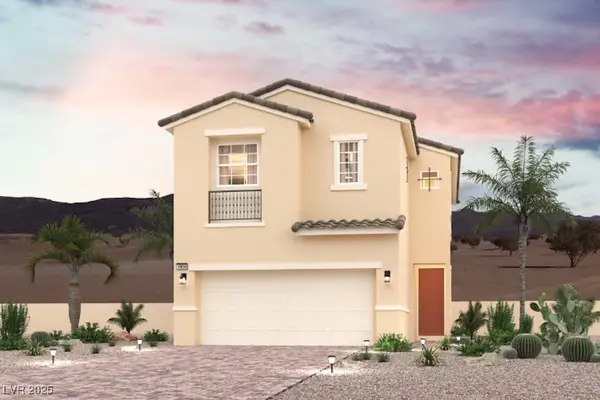 $479,990Active3 beds 3 baths1,859 sq. ft.
$479,990Active3 beds 3 baths1,859 sq. ft.890 Dunkirk River Court, Henderson, NV 89011
MLS# 2726168Listed by: REAL ESTATE CONSULTANTS OF NV - New
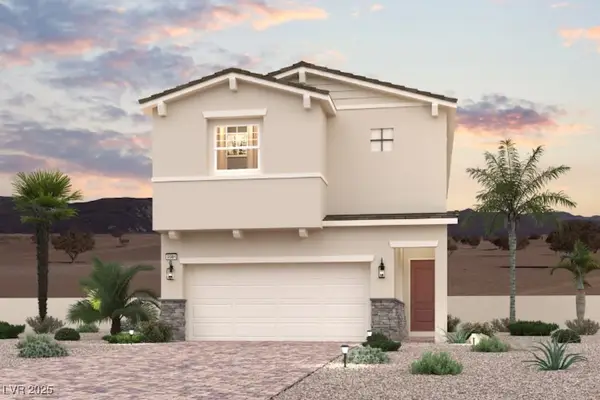 $491,330Active4 beds 3 baths2,001 sq. ft.
$491,330Active4 beds 3 baths2,001 sq. ft.885 Arbor Spring Street, Henderson, NV 89011
MLS# 2726179Listed by: REAL ESTATE CONSULTANTS OF NV
