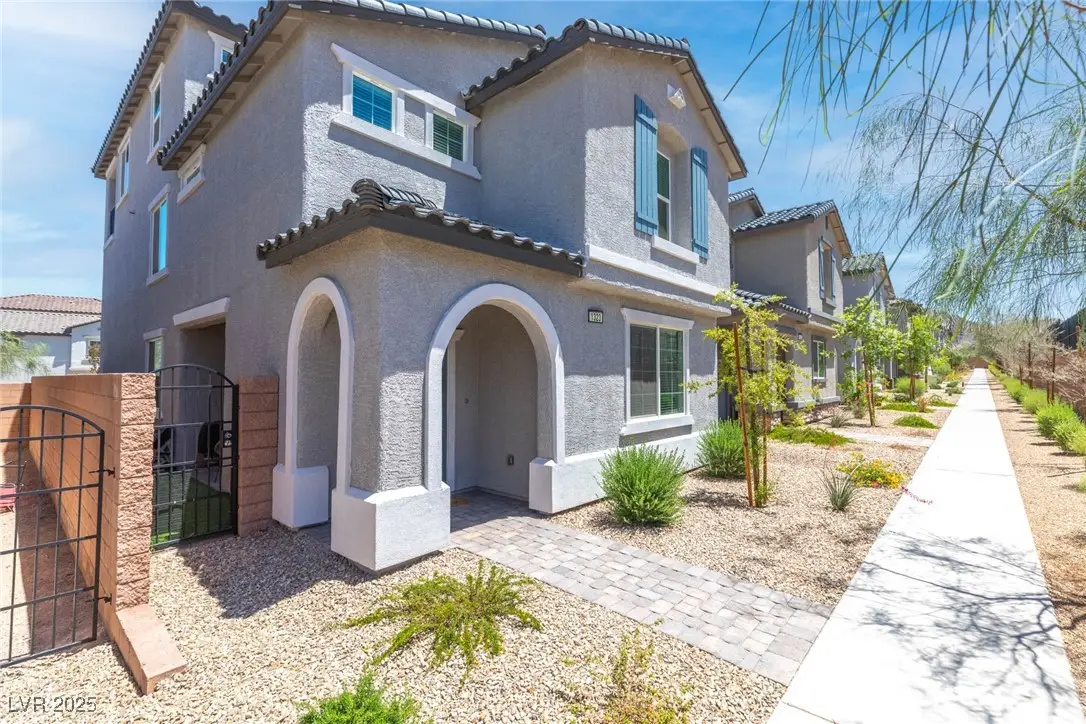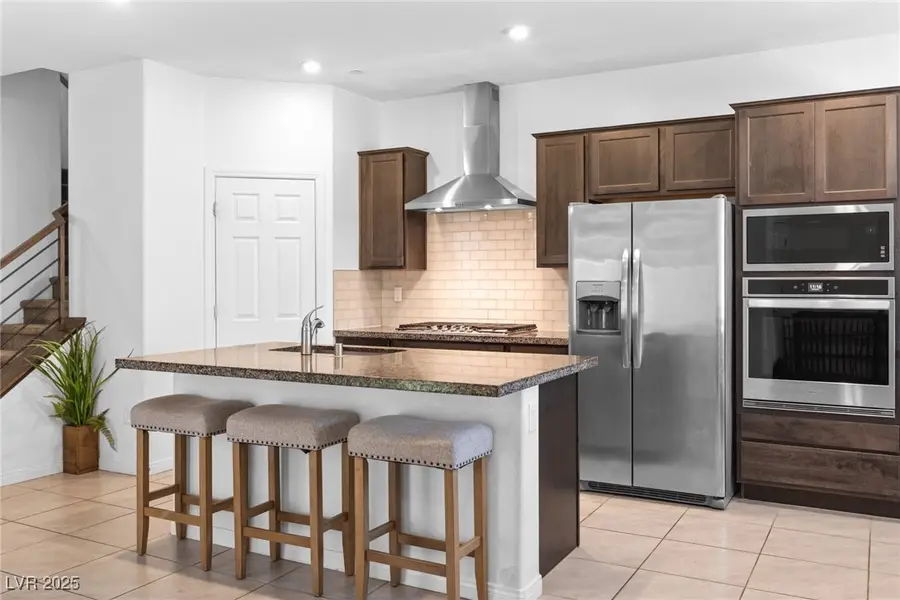1323 Cerulean Avenue, Henderson, NV 89002
Local realty services provided by:Better Homes and Gardens Real Estate Universal



Listed by:daniel mumm(702) 758-6390
Office:huntington & ellis, a real est
MLS#:2684576
Source:GLVAR
Price summary
- Price:$487,000
- Price per sq. ft.:$186.95
- Monthly HOA dues:$88
About this home
Stunning 3-story home located in the gated community of Auburn Ridge with so much to offer! A thoughtful layout and upscale finishes throughout, the ground floor features a beautiful kitchen with rich dark wood cabinetry, a large center island, sleek subway tile backsplash, and stainless steel appliances. An informal dining area make everyday living a breeze, while direct access to the landscaped backyard with a covered patio creates a perfect setting for outdoor entertaining. The cozy family room sits just off the kitchen, creating a warm, connected living space. Upstairs on the second floor you'll find a loft, and three bedrooms. Convenient laundry room with shelf and folding table. The primary bedroom is generously sized & accompanied by an ensuite bath, while two additional bedrooms provide plenty of room for family or guests. The third level you'll find the fourth bedroom for guests with an oversized loft! Awesome balcony that offers breathtaking views! Washer/dryer do not convey.
Contact an agent
Home facts
- Year built:2023
- Listing Id #:2684576
- Added:86 day(s) ago
- Updated:July 12, 2025 at 02:46 AM
Rooms and interior
- Bedrooms:4
- Total bathrooms:4
- Full bathrooms:3
- Half bathrooms:1
- Living area:2,605 sq. ft.
Heating and cooling
- Cooling:Central Air, Electric
- Heating:Central, Gas
Structure and exterior
- Roof:Tile
- Year built:2023
- Building area:2,605 sq. ft.
- Lot area:0.07 Acres
Schools
- High school:Foothill
- Middle school:Mannion Jack & Terry
- Elementary school:Walker, J. Marlan,Wallin, Shirley & Bill
Utilities
- Water:Public
Finances and disclosures
- Price:$487,000
- Price per sq. ft.:$186.95
- Tax amount:$4,842
New listings near 1323 Cerulean Avenue
- New
 $480,000Active3 beds 2 baths1,641 sq. ft.
$480,000Active3 beds 2 baths1,641 sq. ft.49 Sonata Dawn Avenue, Henderson, NV 89011
MLS# 2709678Listed by: HUNTINGTON & ELLIS, A REAL EST - New
 $425,000Active2 beds 2 baths1,142 sq. ft.
$425,000Active2 beds 2 baths1,142 sq. ft.2362 Amana Drive, Henderson, NV 89044
MLS# 2710199Listed by: SIMPLY VEGAS - New
 $830,000Active5 beds 3 baths2,922 sq. ft.
$830,000Active5 beds 3 baths2,922 sq. ft.2534 Los Coches Circle, Henderson, NV 89074
MLS# 2710262Listed by: MORE REALTY INCORPORATED  $3,999,900Pending4 beds 6 baths5,514 sq. ft.
$3,999,900Pending4 beds 6 baths5,514 sq. ft.1273 Imperia Drive, Henderson, NV 89052
MLS# 2702500Listed by: BHHS NEVADA PROPERTIES- New
 $625,000Active2 beds 2 baths2,021 sq. ft.
$625,000Active2 beds 2 baths2,021 sq. ft.30 Via Mantova #203, Henderson, NV 89011
MLS# 2709339Listed by: DESERT ELEGANCE - New
 $429,000Active2 beds 2 baths1,260 sq. ft.
$429,000Active2 beds 2 baths1,260 sq. ft.2557 Terrytown Avenue, Henderson, NV 89052
MLS# 2709682Listed by: CENTURY 21 AMERICANA - New
 $255,000Active2 beds 2 baths1,160 sq. ft.
$255,000Active2 beds 2 baths1,160 sq. ft.833 Aspen Peak Loop #814, Henderson, NV 89011
MLS# 2710211Listed by: SIMPLY VEGAS - Open Sat, 9am to 1pmNew
 $939,900Active4 beds 4 baths3,245 sq. ft.
$939,900Active4 beds 4 baths3,245 sq. ft.2578 Skylark Trail Street, Henderson, NV 89044
MLS# 2710222Listed by: HUNTINGTON & ELLIS, A REAL EST - New
 $875,000Active4 beds 3 baths3,175 sq. ft.
$875,000Active4 beds 3 baths3,175 sq. ft.2170 Peyten Park Street, Henderson, NV 89052
MLS# 2709217Listed by: REALTY EXECUTIVES SOUTHERN - New
 $296,500Active2 beds 2 baths1,291 sq. ft.
$296,500Active2 beds 2 baths1,291 sq. ft.2325 Windmill Parkway #211, Henderson, NV 89074
MLS# 2709362Listed by: REALTY ONE GROUP, INC
