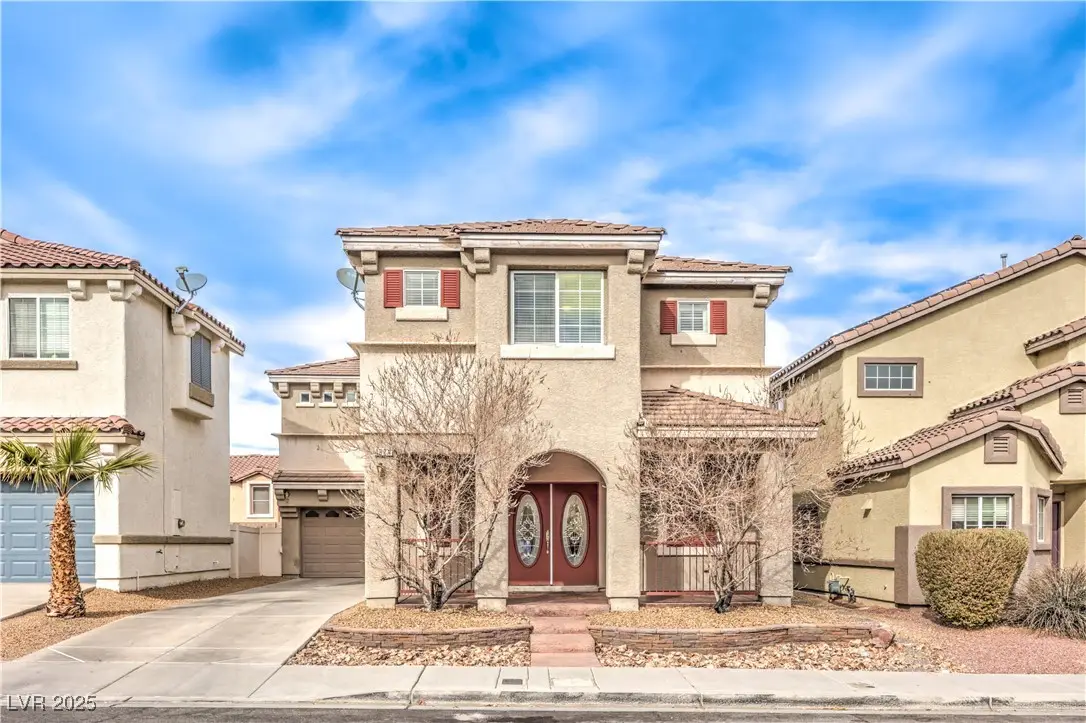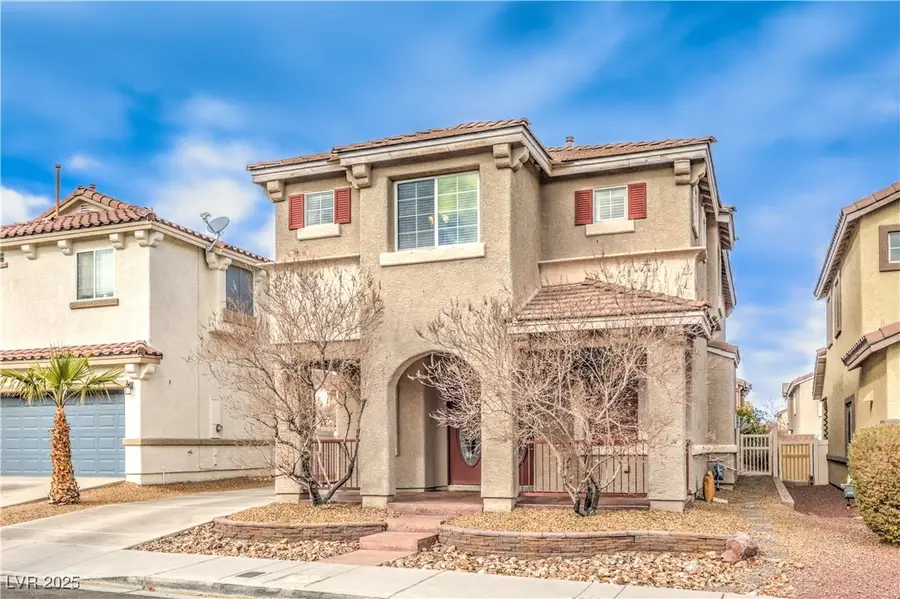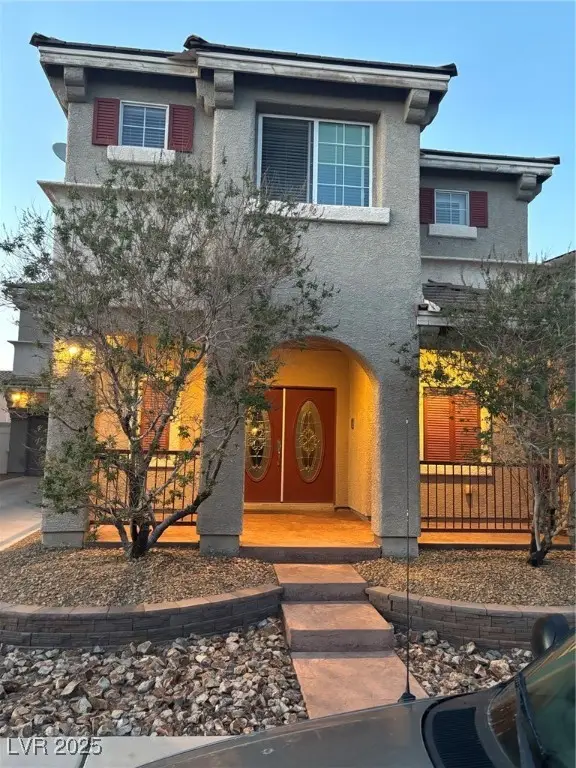1324 Spice Ridge Court, Henderson, NV 89012
Local realty services provided by:Better Homes and Gardens Real Estate Universal



Listed by:david t. matthewsPrimeProperty4U@aol.com
Office:re/max advantage
MLS#:2703379
Source:GLVAR
Price summary
- Price:$504,900
- Price per sq. ft.:$224.2
- Monthly HOA dues:$50
About this home
Discover this stunning home near the coveted Green Valley Ranch and Green Valley South Master Planned Communities. *BRAND NEW CARPETING INSTALLED 7/20* Conveniently located minutes from shopping, dining, recreation, and freeway access, this home offers exceptional upgrades rarely found at this price. The chef-inspired kitchen features newer stainless steel Whirlpool appliances including a dishwasher, refrigerator, microwave, stove, Corian countertops, & wood floors. Enjoy the cozy fireplace in the family room, an expansive upstairs loft, oversized bedrooms, and elegant plantation shutters. Notable upgrades include a newer $27K A/C system, tankless water heater, soft water and filtration systems, epoxy-sealed garage floors, floating shelving, surround sound, and an intercom system. The backyard oasis, originally costing $30K, boasts a built-in BBQ, cascading rock water fall feature and tranquil koi pond. Don’t miss this rare chance to own a home blending comfort, luxury, & convenience!
Contact an agent
Home facts
- Year built:2007
- Listing Id #:2703379
- Added:97 day(s) ago
- Updated:August 02, 2025 at 01:46 AM
Rooms and interior
- Bedrooms:3
- Total bathrooms:3
- Full bathrooms:2
- Half bathrooms:1
- Living area:2,252 sq. ft.
Heating and cooling
- Cooling:Central Air, Electric
- Heating:Central, Gas, Multiple Heating Units
Structure and exterior
- Roof:Pitched, Tile
- Year built:2007
- Building area:2,252 sq. ft.
- Lot area:0.1 Acres
Schools
- High school:Foothill
- Middle school:Miller Bob
- Elementary school:Brown, Hannah Marie,Brown, Hannah Marie
Utilities
- Water:Public
Finances and disclosures
- Price:$504,900
- Price per sq. ft.:$224.2
- Tax amount:$2,285
New listings near 1324 Spice Ridge Court
- New
 $480,000Active3 beds 2 baths1,641 sq. ft.
$480,000Active3 beds 2 baths1,641 sq. ft.49 Sonata Dawn Avenue, Henderson, NV 89011
MLS# 2709678Listed by: HUNTINGTON & ELLIS, A REAL EST - New
 $425,000Active2 beds 2 baths1,142 sq. ft.
$425,000Active2 beds 2 baths1,142 sq. ft.2362 Amana Drive, Henderson, NV 89044
MLS# 2710199Listed by: SIMPLY VEGAS - New
 $830,000Active5 beds 3 baths2,922 sq. ft.
$830,000Active5 beds 3 baths2,922 sq. ft.2534 Los Coches Circle, Henderson, NV 89074
MLS# 2710262Listed by: MORE REALTY INCORPORATED  $3,999,900Pending4 beds 6 baths5,514 sq. ft.
$3,999,900Pending4 beds 6 baths5,514 sq. ft.1273 Imperia Drive, Henderson, NV 89052
MLS# 2702500Listed by: BHHS NEVADA PROPERTIES- New
 $625,000Active2 beds 2 baths2,021 sq. ft.
$625,000Active2 beds 2 baths2,021 sq. ft.30 Via Mantova #203, Henderson, NV 89011
MLS# 2709339Listed by: DESERT ELEGANCE - New
 $429,000Active2 beds 2 baths1,260 sq. ft.
$429,000Active2 beds 2 baths1,260 sq. ft.2557 Terrytown Avenue, Henderson, NV 89052
MLS# 2709682Listed by: CENTURY 21 AMERICANA - New
 $255,000Active2 beds 2 baths1,160 sq. ft.
$255,000Active2 beds 2 baths1,160 sq. ft.833 Aspen Peak Loop #814, Henderson, NV 89011
MLS# 2710211Listed by: SIMPLY VEGAS - Open Sat, 9am to 1pmNew
 $939,900Active4 beds 4 baths3,245 sq. ft.
$939,900Active4 beds 4 baths3,245 sq. ft.2578 Skylark Trail Street, Henderson, NV 89044
MLS# 2710222Listed by: HUNTINGTON & ELLIS, A REAL EST - New
 $875,000Active4 beds 3 baths3,175 sq. ft.
$875,000Active4 beds 3 baths3,175 sq. ft.2170 Peyten Park Street, Henderson, NV 89052
MLS# 2709217Listed by: REALTY EXECUTIVES SOUTHERN - New
 $296,500Active2 beds 2 baths1,291 sq. ft.
$296,500Active2 beds 2 baths1,291 sq. ft.2325 Windmill Parkway #211, Henderson, NV 89074
MLS# 2709362Listed by: REALTY ONE GROUP, INC
