1343 Panini Drive, Henderson, NV 89052
Local realty services provided by:Better Homes and Gardens Real Estate Universal
Listed by:joseph debenedetto725-465-7646
Office:the boeckle group
MLS#:2727162
Source:GLVAR
Price summary
- Price:$1,345,000
- Price per sq. ft.:$461.25
- Monthly HOA dues:$315
About this home
PERCHED HIGH ON THE HILL OVERLOOKING THE RIO SECCO GOLF COURSE IN THE GUARD-GATED COMMUNITY OF RENAISSANCE IN SEVEN HILLS, YOU WILL FIND THIS FULLY REMODELED HOME W/ ABSOLUTELY NO EXPENSES SPARED! UPGRADED W/ TOP QUALITY MATERIALS & FIXTURES INCLUDING BUT NOT LIMITED TO: BRAND NEW LUXURY VINYL PLANK FLOORS THROUGHOUT, FRESH INTERIOR PAINT, TWO-TONE CABINETRY W/ HIGH END DESIGNER HARDWARE, CUSTOM FABRICATED QUARTZITE COUNTERTOPS W/ OVERSIZED WATERFALL ISLAND, BRAND NEW UPGRADED APPLIANCE PACKAGE IN THE KITCHEN, 2 CUSTOM BUILT LED FIREPLACE WALLS, HAND PICKED DESIGNER FIXTURES/FAUCETS/LIGHTING THROUGHOUT, A SPA STYLE PRIMARY BATH WITH HIS & HER VANITIES, OVERSIZED MIRRORS & A CUSTOM TILED SHOWER W/ FREESTANDING TUB! FULL LANDSCAPE OVER-HALL FRONT AND REAR W/ NEW IRRIGATION AND LIGHTING! ENJOY THE GOLF COURSE VIEWS THROUGHOUT THE HOME. THE REAR YARD HAS A BEAUTIFUL POOL WITH PERFECT SUNSET VIEWS FROM THE COVERED PATIO! THIS HOME IS TURNKEY AND READY TO MOVE IN!
Contact an agent
Home facts
- Year built:2003
- Listing ID #:2727162
- Added:1 day(s) ago
- Updated:October 16, 2025 at 11:48 PM
Rooms and interior
- Bedrooms:3
- Total bathrooms:3
- Full bathrooms:3
- Living area:2,916 sq. ft.
Heating and cooling
- Cooling:Central Air, Electric
- Heating:Central, Gas
Structure and exterior
- Roof:Tile
- Year built:2003
- Building area:2,916 sq. ft.
- Lot area:0.23 Acres
Schools
- High school:Coronado High
- Middle school:Webb, Del E.
- Elementary school:Wolff, Elise L.,Wolff, Elise L.
Utilities
- Water:Public
Finances and disclosures
- Price:$1,345,000
- Price per sq. ft.:$461.25
- Tax amount:$5,544
New listings near 1343 Panini Drive
- New
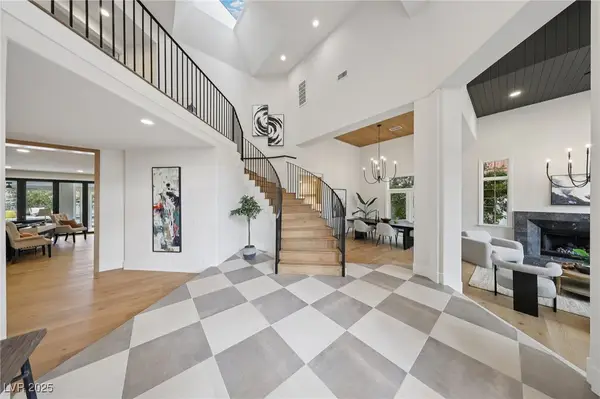 $2,495,000Active5 beds 5 baths5,270 sq. ft.
$2,495,000Active5 beds 5 baths5,270 sq. ft.2343 Villandry Court, Henderson, NV 89074
MLS# 2727164Listed by: THE BOECKLE GROUP - New
 $949,900Active4 beds 5 baths2,961 sq. ft.
$949,900Active4 beds 5 baths2,961 sq. ft.35 Luce Del Sole #3, Henderson, NV 89011
MLS# 2728170Listed by: REALTY ONE GROUP, INC - New
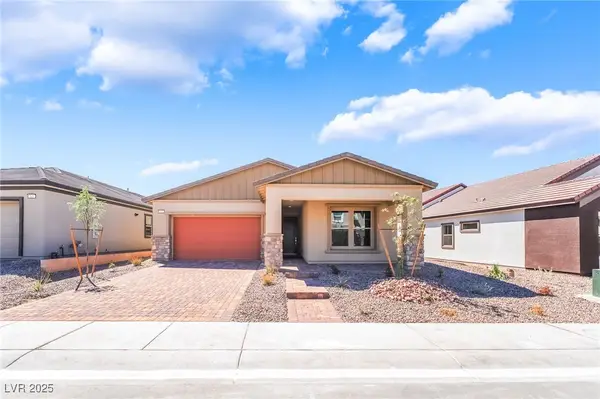 $574,777Active3 beds 3 baths2,080 sq. ft.
$574,777Active3 beds 3 baths2,080 sq. ft.857 Cottonwood Hill Place, Henderson, NV 89011
MLS# 2725139Listed by: EXP REALTY - New
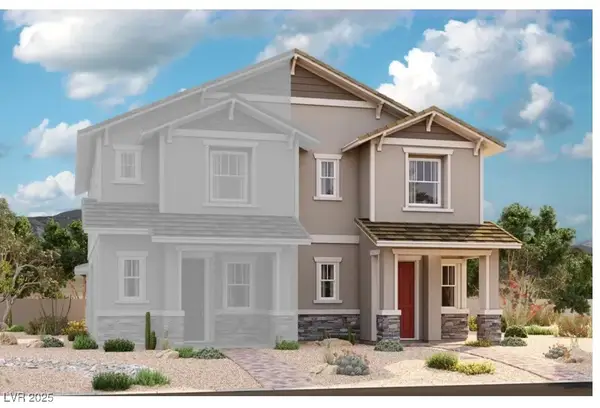 $419,950Active3 beds 3 baths1,520 sq. ft.
$419,950Active3 beds 3 baths1,520 sq. ft.640 Celebratory Place, Henderson, NV 89011
MLS# 2727949Listed by: REAL ESTATE CONSULTANTS OF NV - New
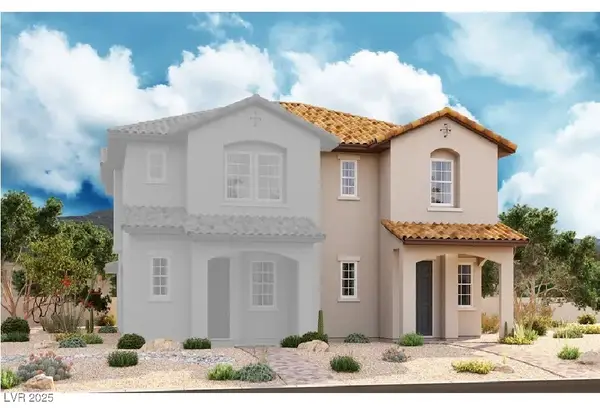 $419,950Active3 beds 3 baths1,520 sq. ft.
$419,950Active3 beds 3 baths1,520 sq. ft.808 Cottonwood Hill Place, Henderson, NV 89011
MLS# 2727951Listed by: REAL ESTATE CONSULTANTS OF NV - New
 $419,950Active3 beds 3 baths1,520 sq. ft.
$419,950Active3 beds 3 baths1,520 sq. ft.812 Cottonwood Hill Place, Henderson, NV 89011
MLS# 2727954Listed by: REAL ESTATE CONSULTANTS OF NV - New
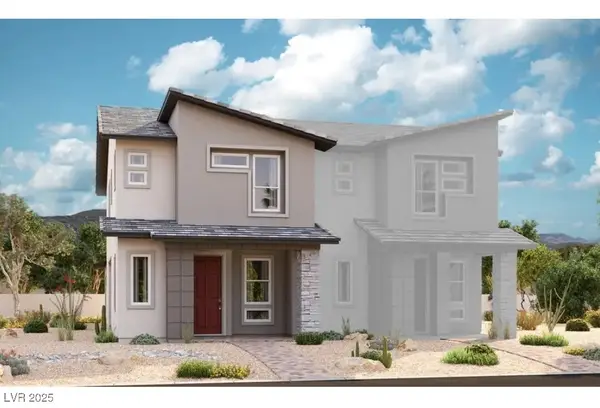 $419,950Active3 beds 3 baths1,500 sq. ft.
$419,950Active3 beds 3 baths1,500 sq. ft.638 Celebratory Place, Henderson, NV 89011
MLS# 2727955Listed by: REAL ESTATE CONSULTANTS OF NV - New
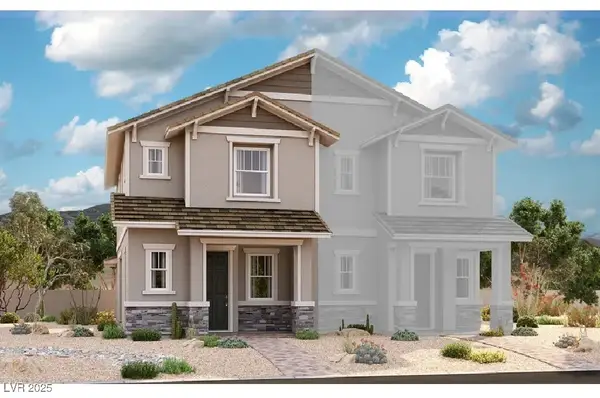 $419,950Active3 beds 3 baths1,500 sq. ft.
$419,950Active3 beds 3 baths1,500 sq. ft.642 Celebratory Place, Henderson, NV 89011
MLS# 2727956Listed by: REAL ESTATE CONSULTANTS OF NV - New
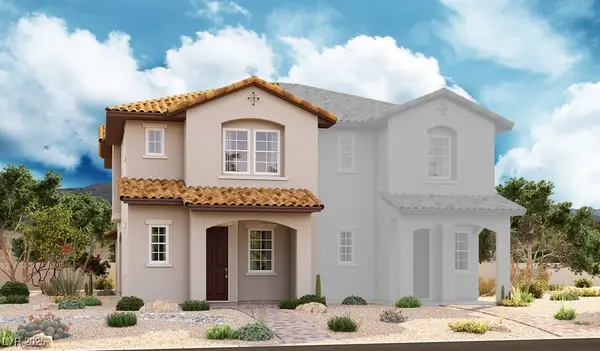 $419,950Active3 beds 3 baths1,500 sq. ft.
$419,950Active3 beds 3 baths1,500 sq. ft.810 Cottonwood Hill Place, Henderson, NV 89011
MLS# 2727958Listed by: REAL ESTATE CONSULTANTS OF NV
