1350 Rossini Street, Henderson, NV 89052
Local realty services provided by:Better Homes and Gardens Real Estate Universal
1350 Rossini Street,Henderson, NV 89052
$1,199,000
- 4 Beds
- 4 Baths
- 3,328 sq. ft.
- Single family
- Pending
Listed by:lowell m. caro jr
Office:simplihom
MLS#:2722642
Source:GLVAR
Price summary
- Price:$1,199,000
- Price per sq. ft.:$360.28
About this home
tep into a home that isn’t just beautifully remodeled—it’s a statement.Situated on a spacious corner lot in one of
Anthem’s most coveted neighborhoods, this single-story residence redefines what it means to live luxuriously and
effortlessly. This isn’t just a house, it’s your everyday retreat.Whether you're hosting wine tastings at the custom
bar, cooking like a pro on the 48" range, or catching up on your favorite shows in front of one of three sleek, built-in
fireplaces—there’s a place for it all here. Unwind in your private spa-like suite or soak under the stars in the pool and
spa combo with a waterfall feature. Entertain in style, relax in comfort, and work from home in a den that inspires
focus. From morning walks in nearby parks to sunset swims, everything about this home says: you’ve made it. And
the best part? No stairs, no compromise. Ready to fall in love with your next chapter? This one's not just move-in ready--it's unforgettable.
Contact an agent
Home facts
- Year built:2002
- Listing ID #:2722642
- Added:164 day(s) ago
- Updated:September 29, 2025 at 09:48 PM
Rooms and interior
- Bedrooms:4
- Total bathrooms:4
- Full bathrooms:4
- Living area:3,328 sq. ft.
Heating and cooling
- Cooling:Central Air, Electric
- Heating:Central, Gas
Structure and exterior
- Roof:Tile
- Year built:2002
- Building area:3,328 sq. ft.
- Lot area:0.28 Acres
Schools
- High school:Coronado High
- Middle school:Webb, Del E.
- Elementary school:Lamping, Frank,Lamping, Frank
Utilities
- Water:Public
Finances and disclosures
- Price:$1,199,000
- Price per sq. ft.:$360.28
- Tax amount:$6,054
New listings near 1350 Rossini Street
- New
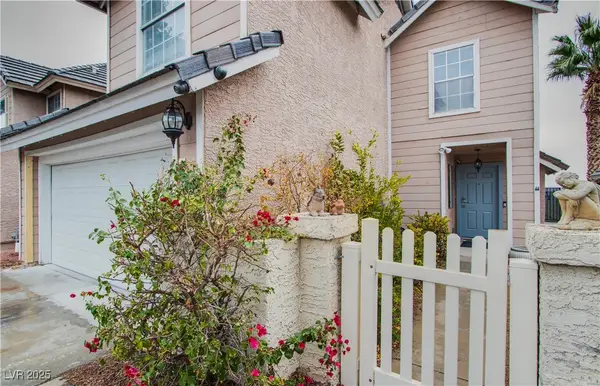 $489,000Active4 beds 3 baths1,788 sq. ft.
$489,000Active4 beds 3 baths1,788 sq. ft.1663 Duarte Drive, Henderson, NV 89014
MLS# 2723007Listed by: CONGRESS REALTY 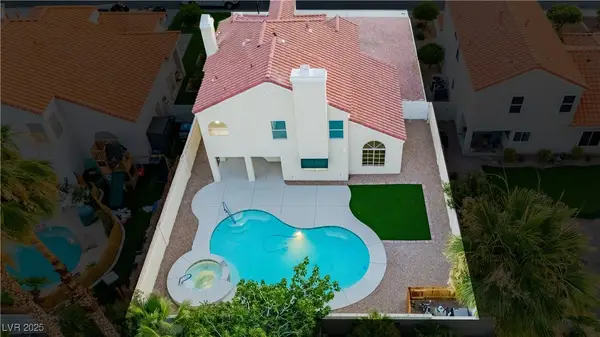 $582,000Pending3 beds 3 baths1,925 sq. ft.
$582,000Pending3 beds 3 baths1,925 sq. ft.2107 Fountain Springs Drive, Henderson, NV 89074
MLS# 2722969Listed by: INFINITY BROKERAGE- New
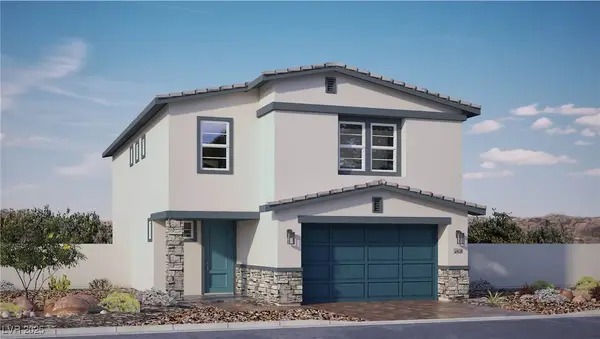 $520,990Active4 beds 3 baths2,436 sq. ft.
$520,990Active4 beds 3 baths2,436 sq. ft.1012 Peacock Plume Street #703, Henderson, NV 89011
MLS# 2722796Listed by: D R HORTON INC - New
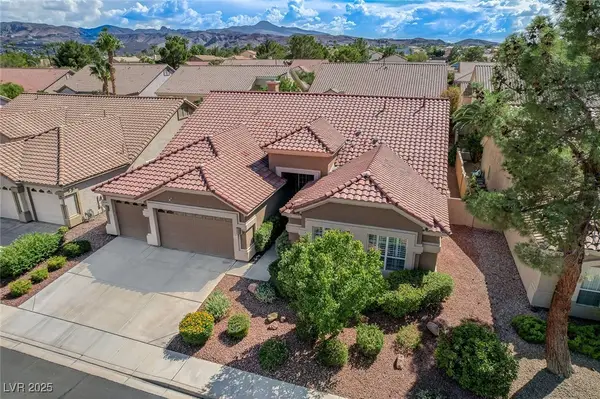 $849,900Active4 beds 3 baths2,882 sq. ft.
$849,900Active4 beds 3 baths2,882 sq. ft.2221 Summerwind Circle, Henderson, NV 89052
MLS# 2722386Listed by: COLDWELL BANKER PREMIER - New
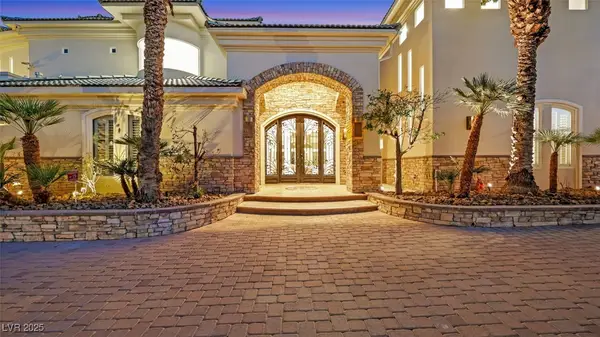 $2,999,999Active6 beds 8 baths8,028 sq. ft.
$2,999,999Active6 beds 8 baths8,028 sq. ft.104 Augusta Place, Henderson, NV 89074
MLS# 2722502Listed by: MORE REALTY INCORPORATED - New
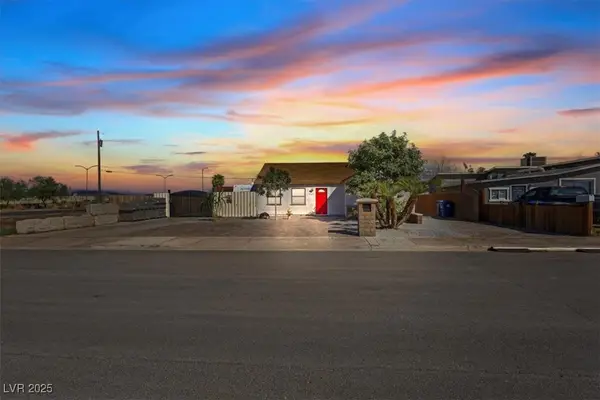 $310,000Active2 beds 1 baths948 sq. ft.
$310,000Active2 beds 1 baths948 sq. ft.1936 Bearden Avenue, Henderson, NV 89011
MLS# 2722789Listed by: REAL BROKER LLC - New
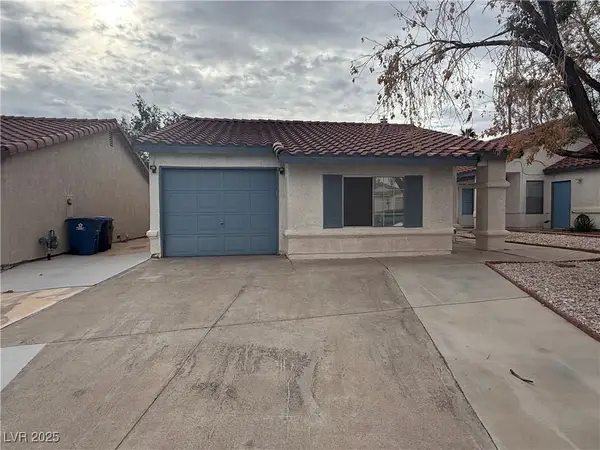 $324,500Active2 beds 1 baths1,214 sq. ft.
$324,500Active2 beds 1 baths1,214 sq. ft.560 Grimsby Avenue, Henderson, NV 89014
MLS# 2722780Listed by: GALINDO GROUP REAL ESTATE - New
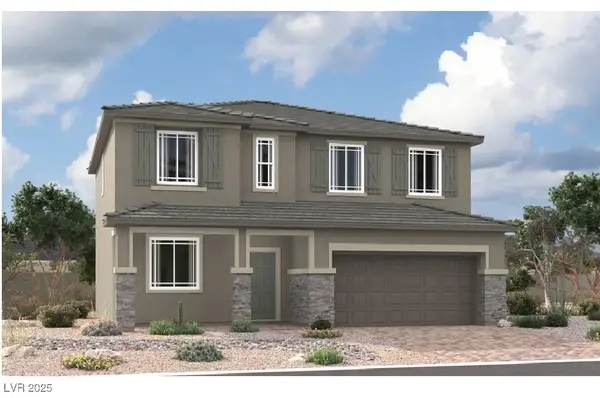 $620,696Active4 beds 3 baths2,620 sq. ft.
$620,696Active4 beds 3 baths2,620 sq. ft.88 Serene Tempo Avenue, Henderson, NV 89011
MLS# 2722445Listed by: REAL ESTATE CONSULTANTS OF NV - New
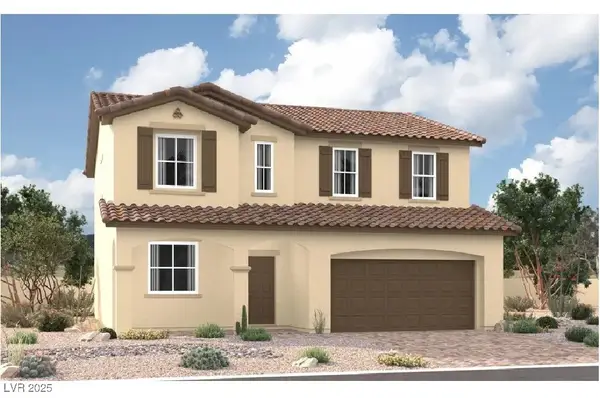 $638,655Active4 beds 4 baths2,620 sq. ft.
$638,655Active4 beds 4 baths2,620 sq. ft.78 Serene Tempo Avenue, Henderson, NV 89011
MLS# 2722454Listed by: REAL ESTATE CONSULTANTS OF NV - New
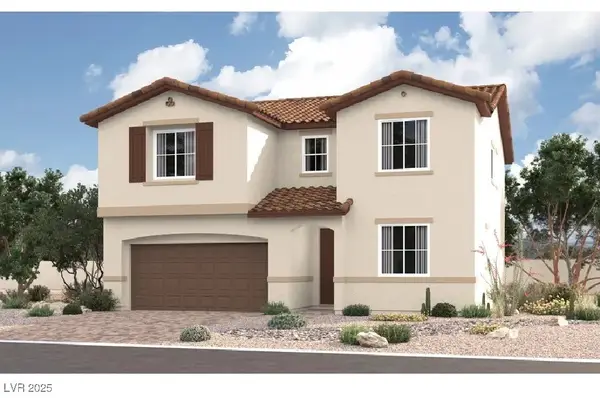 $627,950Active4 beds 3 baths2,740 sq. ft.
$627,950Active4 beds 3 baths2,740 sq. ft.70 Serene Tempo Avenue, Henderson, NV 89011
MLS# 2722459Listed by: REAL ESTATE CONSULTANTS OF NV
