1364 Cerulean Avenue, Henderson, NV 89002
Local realty services provided by:Better Homes and Gardens Real Estate Universal
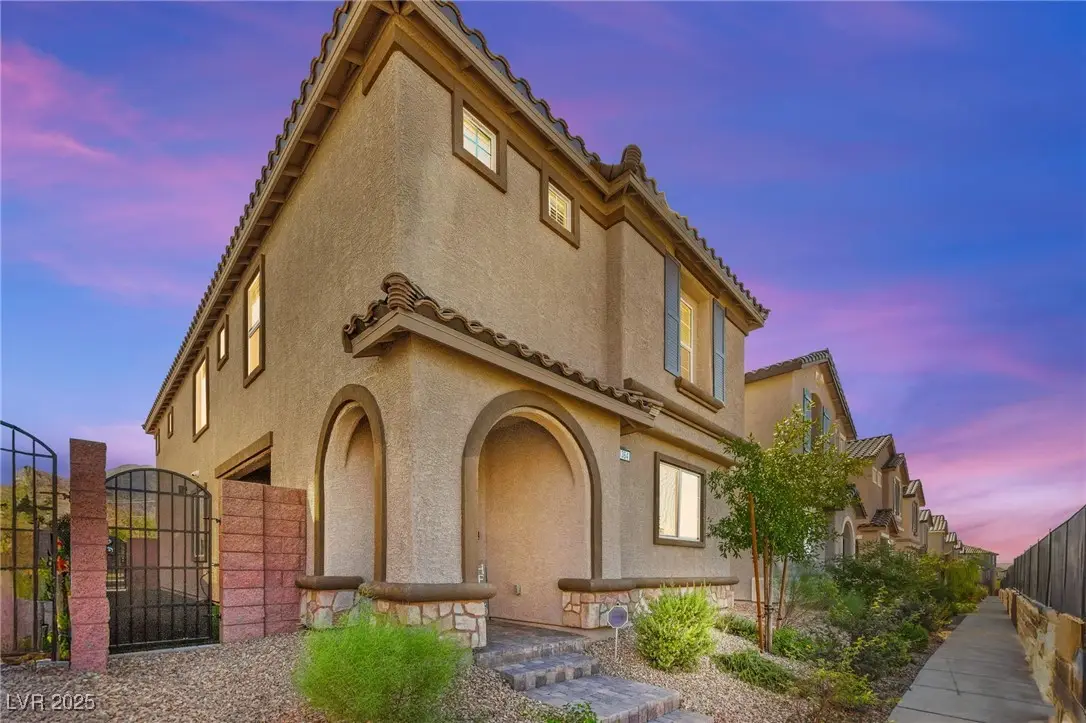
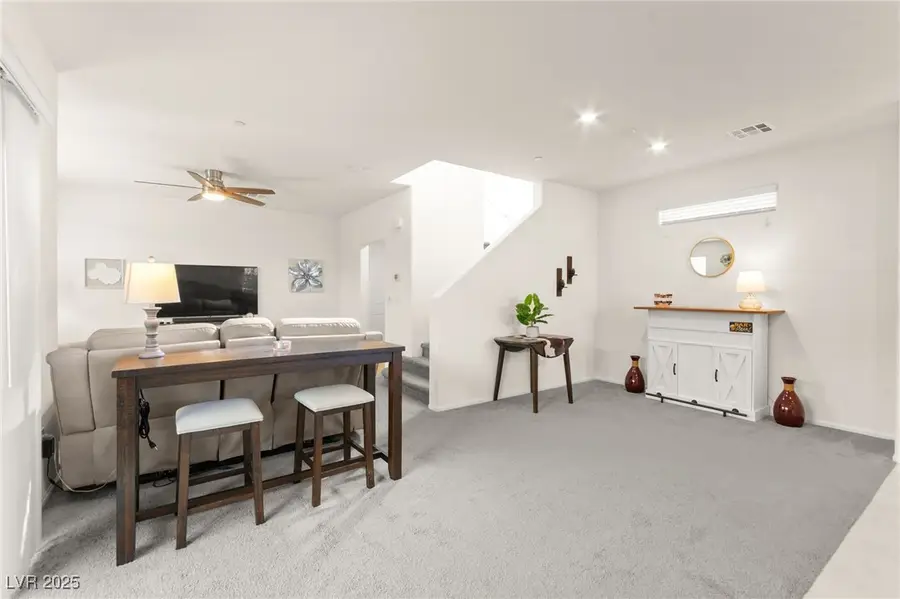
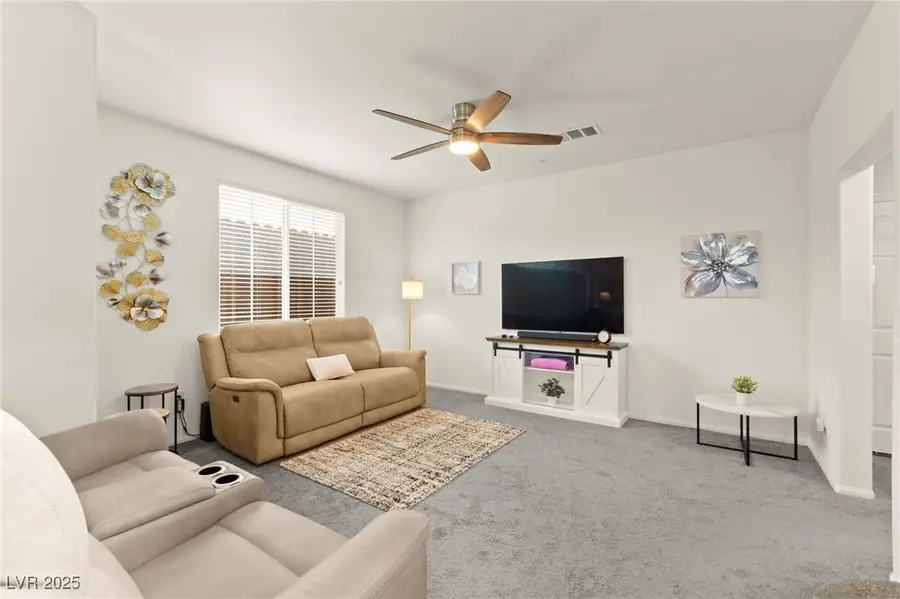
Listed by:craig tann(702) 514-6634
Office:huntington & ellis, a real est
MLS#:2703886
Source:GLVAR
Price summary
- Price:$429,900
- Price per sq. ft.:$202.78
- Monthly HOA dues:$88
About this home
Better than new and ready now—welcome to 1364 Cerulean Avenue, a 2023-built beauty packed with style, efficiency, and comfort. Skip the builder delays and step into a thoughtfully upgraded home featuring an open-concept layout, designer finishes, and natural light throughout. The gourmet kitchen boasts granite countertops, a large island, walk-in pantry, and soft-close cabinetry. Upstairs, every bedroom offers a walk-in closet, plus a flexible loft for work or play. The spacious primary suite includes a spa-inspired bath and executive-height dual sinks. Built with efficiency in mind, enjoy a fully insulated attic and garage, tankless water heater, and low-maintenance turf. Tucked inside a quiet, gated community with mountain views and access to nearby parks and trails. This home delivers value, convenience, and the lifestyle you’ve been waiting for. Don’t miss your chance—schedule your private showing today!
Contact an agent
Home facts
- Year built:2023
- Listing Id #:2703886
- Added:21 day(s) ago
- Updated:July 29, 2025 at 07:48 PM
Rooms and interior
- Bedrooms:3
- Total bathrooms:3
- Full bathrooms:2
- Half bathrooms:1
- Living area:2,120 sq. ft.
Heating and cooling
- Cooling:Central Air, Electric
- Heating:Central, Gas
Structure and exterior
- Roof:Tile
- Year built:2023
- Building area:2,120 sq. ft.
- Lot area:0.07 Acres
Schools
- High school:Foothill
- Middle school:Mannion Jack & Terry
- Elementary school:Walker, J. Marlan,Walker, J. Marlan
Utilities
- Water:Public
Finances and disclosures
- Price:$429,900
- Price per sq. ft.:$202.78
- Tax amount:$4,154
New listings near 1364 Cerulean Avenue
- New
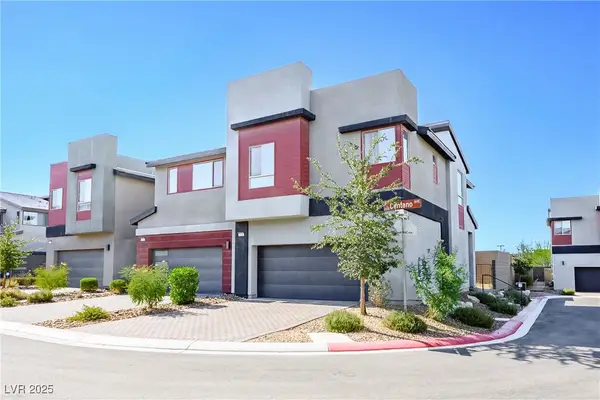 $488,000Active3 beds 3 baths1,924 sq. ft.
$488,000Active3 beds 3 baths1,924 sq. ft.3210 Centano Avenue, Henderson, NV 89044
MLS# 2708953Listed by: SIMPLY VEGAS - New
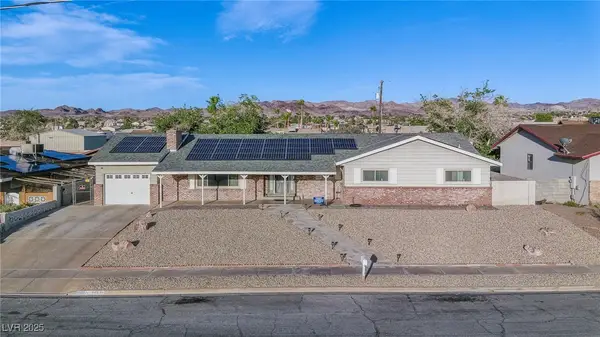 $699,999Active7 beds 4 baths2,549 sq. ft.
$699,999Active7 beds 4 baths2,549 sq. ft.846 Fairview Drive, Henderson, NV 89015
MLS# 2709611Listed by: SIMPLY VEGAS - New
 $480,000Active3 beds 2 baths1,641 sq. ft.
$480,000Active3 beds 2 baths1,641 sq. ft.49 Sonata Dawn Avenue, Henderson, NV 89011
MLS# 2709678Listed by: HUNTINGTON & ELLIS, A REAL EST - New
 $425,000Active2 beds 2 baths1,142 sq. ft.
$425,000Active2 beds 2 baths1,142 sq. ft.2362 Amana Drive, Henderson, NV 89044
MLS# 2710199Listed by: SIMPLY VEGAS - New
 $830,000Active5 beds 3 baths2,922 sq. ft.
$830,000Active5 beds 3 baths2,922 sq. ft.2534 Los Coches Circle, Henderson, NV 89074
MLS# 2710262Listed by: MORE REALTY INCORPORATED  $3,999,900Pending4 beds 6 baths5,514 sq. ft.
$3,999,900Pending4 beds 6 baths5,514 sq. ft.1273 Imperia Drive, Henderson, NV 89052
MLS# 2702500Listed by: BHHS NEVADA PROPERTIES- New
 $625,000Active2 beds 2 baths2,021 sq. ft.
$625,000Active2 beds 2 baths2,021 sq. ft.30 Via Mantova #203, Henderson, NV 89011
MLS# 2709339Listed by: DESERT ELEGANCE - New
 $429,000Active2 beds 2 baths1,260 sq. ft.
$429,000Active2 beds 2 baths1,260 sq. ft.2557 Terrytown Avenue, Henderson, NV 89052
MLS# 2709682Listed by: CENTURY 21 AMERICANA - New
 $255,000Active2 beds 2 baths1,160 sq. ft.
$255,000Active2 beds 2 baths1,160 sq. ft.833 Aspen Peak Loop #814, Henderson, NV 89011
MLS# 2710211Listed by: SIMPLY VEGAS - Open Sat, 9am to 1pmNew
 $939,900Active4 beds 4 baths3,245 sq. ft.
$939,900Active4 beds 4 baths3,245 sq. ft.2578 Skylark Trail Street, Henderson, NV 89044
MLS# 2710222Listed by: HUNTINGTON & ELLIS, A REAL EST

