145 Pin High Circle, Henderson, NV 89074
Local realty services provided by:Better Homes and Gardens Real Estate Universal
145 Pin High Circle,Henderson, NV 89074
$1,100,000
- 5 Beds
- 5 Baths
- - sq. ft.
- Single family
- Sold
Listed by: robert w. morganti(702) 540-3775
Office: life realty district
MLS#:2715236
Source:GLVAR
Sorry, we are unable to map this address
Price summary
- Price:$1,100,000
- Monthly HOA dues:$175
About this home
BEAUTIFULLY APPOINTED ESTATE IN THE GUARD-GATED “MASTER’S SERIES” OF GREEN VALLEY RANCH! THIS 5 BED, 5 BATH HOME WITH POOL AND SPA SITS ON OVER 1/4 ACRE IN A QUIET CUL-DE-SAC. DRAMATIC SPIRAL STAIRCASE ENTRY LEADS TO FORMAL LIVING AND DINING WITH VENETIAN PLASTER WALLS. OVERSIZED FAMILY ROOM WITH BUILT-IN ENTERTAINMENT CENTER AND ADJOINING DEN/OFFICE. CHEF’S KITCHEN FEATURES LEVEL 3 GRANITE, WHITE MAPLE CABINETS, WALK-IN PANTRY, AND BUILT-IN SUB-ZERO. BEDROOM AND FULL BATH DOWN. PRIMARY SUITE OFFERS SITTING AREA, 3-WAY FIREPLACE, SPA-LIKE BATH WITH ROMAN TUB, SEPARATE SHOWER, AND CUSTOM WALK-IN CLOSET WITH ISLAND. MEDITERRANEAN-STYLE YARD WITH LUSH LANDSCAPE, POOL/SPA, BUILT-IN BBQ, AND FRUIT TREES. SMART HOME TECH CONTROLS LIGHTING, CLIMATE, WATER LEAK MONITORING, POOL CARE, AND IRRIGATION. LIVE GREENER, SAVE MONEY AND RELAX KNOWING YOUR HOME IS ALWAYS WORKING FOR YOU AND SECURE. EASY ACCESS TO SCHOOLS, SHOPPING, DINING, AND WORLD-CLASS GOLF.
Contact an agent
Home facts
- Year built:1997
- Listing ID #:2715236
- Added:91 day(s) ago
- Updated:December 02, 2025 at 10:47 PM
Rooms and interior
- Bedrooms:5
- Total bathrooms:5
- Full bathrooms:4
- Half bathrooms:1
Heating and cooling
- Cooling:Central Air, Electric
- Heating:Central, Gas
Structure and exterior
- Roof:Tile
- Year built:1997
Schools
- High school:Coronado High
- Middle school:Greenspun
- Elementary school:Cox, David M.,Cox, David M.
Utilities
- Water:Public
Finances and disclosures
- Price:$1,100,000
- Tax amount:$4,974
New listings near 145 Pin High Circle
- New
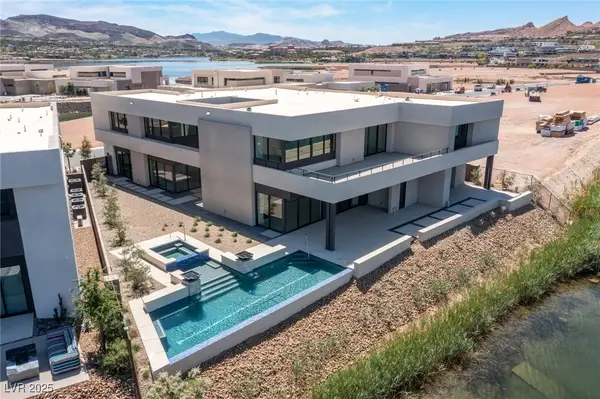 $4,795,000Active6 beds 8 baths7,690 sq. ft.
$4,795,000Active6 beds 8 baths7,690 sq. ft.1548 Pleasant Bay Court, Henderson, NV 89011
MLS# 2738710Listed by: ROB JENSEN COMPANY - New
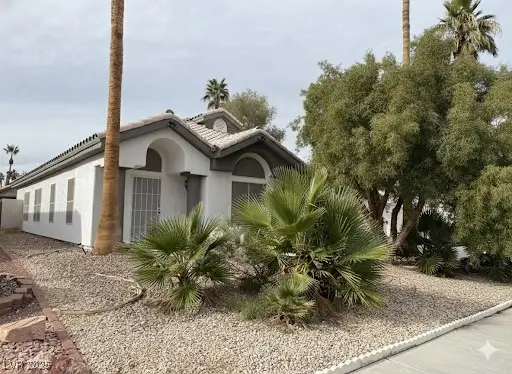 $499,000Active4 beds 3 baths2,504 sq. ft.
$499,000Active4 beds 3 baths2,504 sq. ft.315 Modesto Street, Henderson, NV 89014
MLS# 2738777Listed by: O48 REALTY - New
 $420,000Active3 beds 3 baths1,693 sq. ft.
$420,000Active3 beds 3 baths1,693 sq. ft.1181 Enzo Avenue, Henderson, NV 89052
MLS# 2738684Listed by: HIVE REAL ESTATE GROUP - New
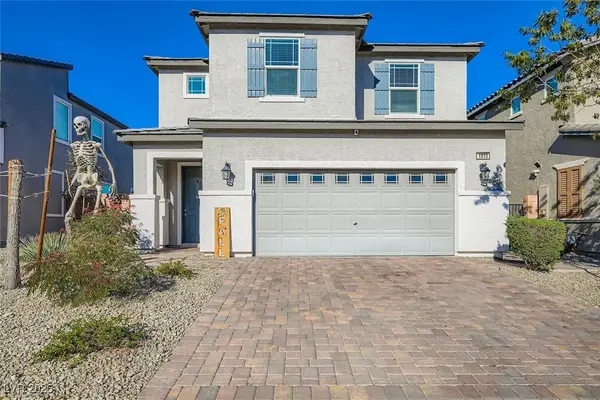 $525,000Active3 beds 3 baths2,036 sq. ft.
$525,000Active3 beds 3 baths2,036 sq. ft.1010 Huckburn Avenue, Henderson, NV 89015
MLS# 2738696Listed by: LIFE REALTY DISTRICT - New
 $512,000Active3 beds 3 baths1,935 sq. ft.
$512,000Active3 beds 3 baths1,935 sq. ft.1362 Bear Brook Avenue, Henderson, NV 89074
MLS# 2738299Listed by: FARANESH REAL ESTATE - New
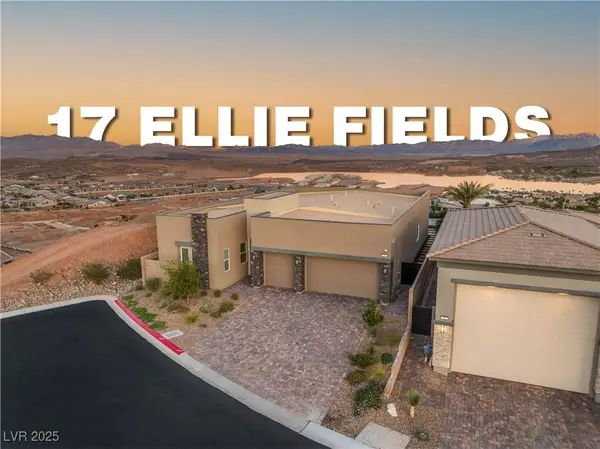 $1,500,000Active3 beds 3 baths2,653 sq. ft.
$1,500,000Active3 beds 3 baths2,653 sq. ft.17 Ellie Fields Street, Henderson, NV 89011
MLS# 2738650Listed by: SERHANT - New
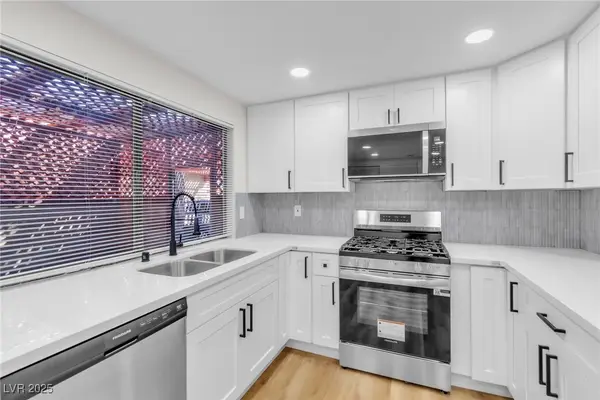 $339,900Active2 beds 3 baths1,524 sq. ft.
$339,900Active2 beds 3 baths1,524 sq. ft.2415 Pickwick Drive, Henderson, NV 89014
MLS# 2738679Listed by: REAL BROKER LLC - New
 $819,990Active6 beds 5 baths4,425 sq. ft.
$819,990Active6 beds 5 baths4,425 sq. ft.493 Pearl Swan Drive #626, Henderson, NV 89011
MLS# 2737124Listed by: D R HORTON INC - New
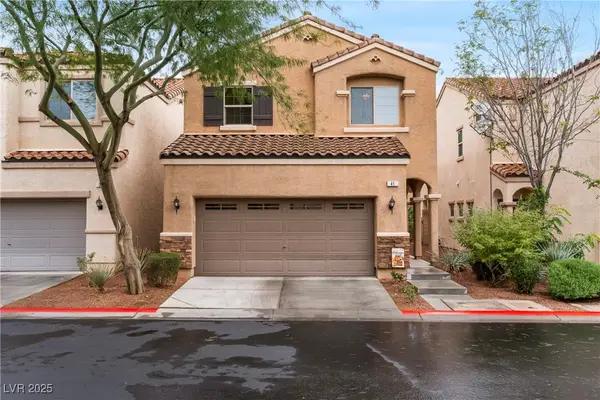 $475,000Active3 beds 3 baths1,710 sq. ft.
$475,000Active3 beds 3 baths1,710 sq. ft.41 Jasmine Point Street, Henderson, NV 89074
MLS# 2737411Listed by: EXP REALTY - New
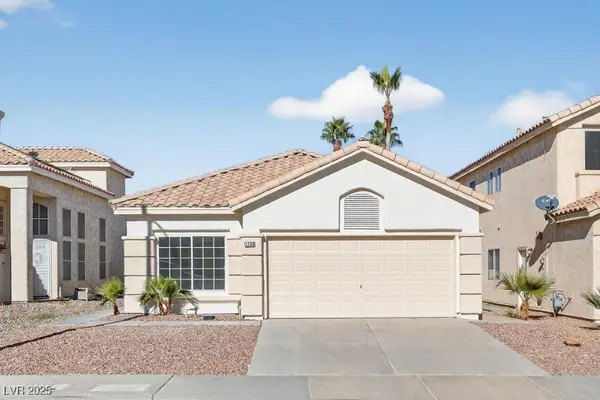 $479,990Active3 beds 2 baths1,529 sq. ft.
$479,990Active3 beds 2 baths1,529 sq. ft.1730 Talon Avenue, Henderson, NV 89074
MLS# 2738575Listed by: PLATINUM REAL ESTATE PROF
