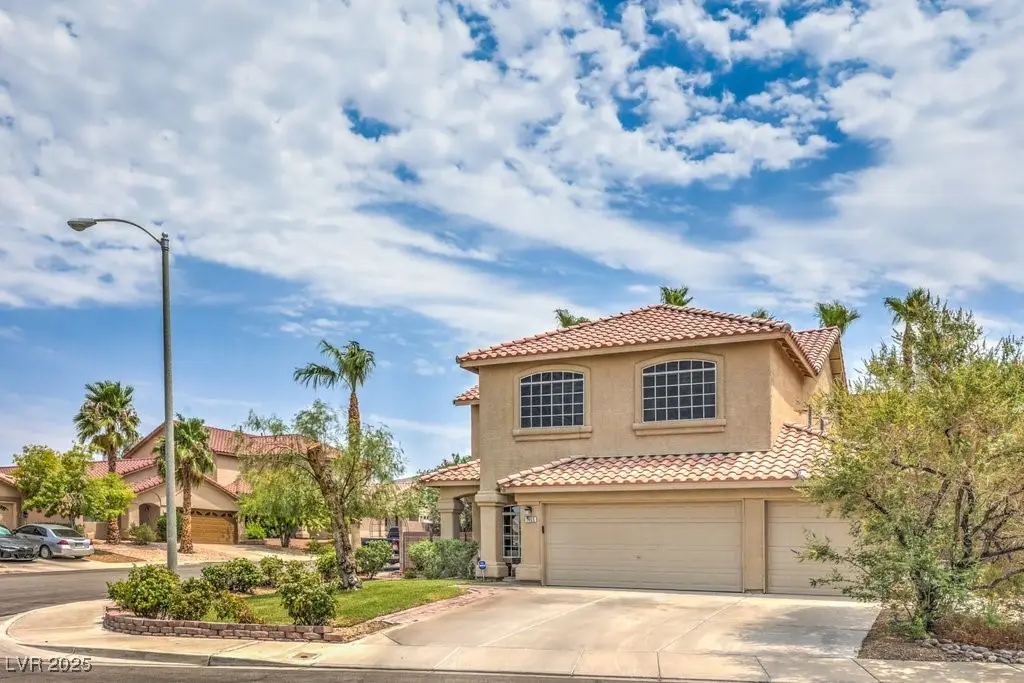1455 Verde Triandos Drive, Henderson, NV 89012
Local realty services provided by:Better Homes and Gardens Real Estate Universal



Listed by:tania c. juarez(702) 271-6871
Office:exp realty
MLS#:2702419
Source:GLVAR
Price summary
- Price:$649,000
- Price per sq. ft.:$266.09
- Monthly HOA dues:$45
About this home
Welcome to this beautifully updated 4-bedroom, 3-bathroom home, situated on a spacious corner lot in one of Henderson’s most sought-after neighborhoods, Green Valley. Step inside to find manufactured wood flooring throughout the downstairs, complemented by a cozy fireplace in the family room—perfect for relaxing evenings. The remodeled kitchen features crisp white cabinetry, sleek quartz countertops, and a classic subway tile backsplash. Upstairs, you'll find generously sized bedrooms and tastefully updated bathrooms, providing comfort and space for the whole family. The highlight of the home is the private backyard retreat, featuring a sparkling swimming pool located on the side of the property—ideal for summer gatherings or quiet relaxation. With its prime corner-lot location, fresh modern updates, and inviting outdoor space, this home offers the ultimate Green Valley lifestyle—close to the District, parks, top-rated schools, shopping, and dining.
Contact an agent
Home facts
- Year built:2000
- Listing Id #:2702419
- Added:26 day(s) ago
- Updated:July 31, 2025 at 09:45 PM
Rooms and interior
- Bedrooms:4
- Total bathrooms:3
- Full bathrooms:2
- Half bathrooms:1
- Living area:2,439 sq. ft.
Heating and cooling
- Cooling:Central Air, Electric
- Heating:Central, Gas, Multiple Heating Units
Structure and exterior
- Roof:Tile
- Year built:2000
- Building area:2,439 sq. ft.
- Lot area:0.15 Acres
Schools
- High school:Coronado High
- Middle school:Miller Bob
- Elementary school:Twitchell, Neil C.,Vanderburg, John C.
Utilities
- Water:Public
Finances and disclosures
- Price:$649,000
- Price per sq. ft.:$266.09
- Tax amount:$3,052
New listings near 1455 Verde Triandos Drive
- New
 $425,000Active2 beds 2 baths1,142 sq. ft.
$425,000Active2 beds 2 baths1,142 sq. ft.2362 Amana Drive, Henderson, NV 89044
MLS# 2710199Listed by: SIMPLY VEGAS - New
 $830,000Active5 beds 3 baths2,922 sq. ft.
$830,000Active5 beds 3 baths2,922 sq. ft.2534 Los Coches Circle, Henderson, NV 89074
MLS# 2710262Listed by: MORE REALTY INCORPORATED  $3,999,900Pending4 beds 6 baths5,514 sq. ft.
$3,999,900Pending4 beds 6 baths5,514 sq. ft.1273 Imperia Drive, Henderson, NV 89052
MLS# 2702500Listed by: BHHS NEVADA PROPERTIES- New
 $625,000Active2 beds 2 baths2,021 sq. ft.
$625,000Active2 beds 2 baths2,021 sq. ft.30 Via Mantova #203, Henderson, NV 89011
MLS# 2709339Listed by: DESERT ELEGANCE - New
 $429,000Active2 beds 2 baths1,260 sq. ft.
$429,000Active2 beds 2 baths1,260 sq. ft.2557 Terrytown Avenue, Henderson, NV 89052
MLS# 2709682Listed by: CENTURY 21 AMERICANA - New
 $255,000Active2 beds 2 baths1,160 sq. ft.
$255,000Active2 beds 2 baths1,160 sq. ft.833 Aspen Peak Loop #814, Henderson, NV 89011
MLS# 2710211Listed by: SIMPLY VEGAS - New
 $939,900Active4 beds 4 baths3,245 sq. ft.
$939,900Active4 beds 4 baths3,245 sq. ft.2578 Skylark Trail Street, Henderson, NV 89044
MLS# 2710222Listed by: HUNTINGTON & ELLIS, A REAL EST - New
 $875,000Active4 beds 3 baths3,175 sq. ft.
$875,000Active4 beds 3 baths3,175 sq. ft.2170 Peyten Park Street, Henderson, NV 89052
MLS# 2709217Listed by: REALTY EXECUTIVES SOUTHERN - New
 $296,500Active2 beds 2 baths1,291 sq. ft.
$296,500Active2 beds 2 baths1,291 sq. ft.2325 Windmill Parkway #211, Henderson, NV 89074
MLS# 2709362Listed by: REALTY ONE GROUP, INC - New
 $800,000Active4 beds 4 baths3,370 sq. ft.
$800,000Active4 beds 4 baths3,370 sq. ft.2580 Prairie Pine Street, Henderson, NV 89044
MLS# 2709821Listed by: HUNTINGTON & ELLIS, A REAL EST
