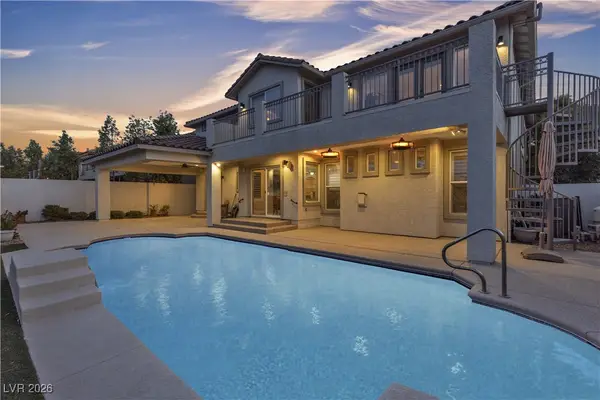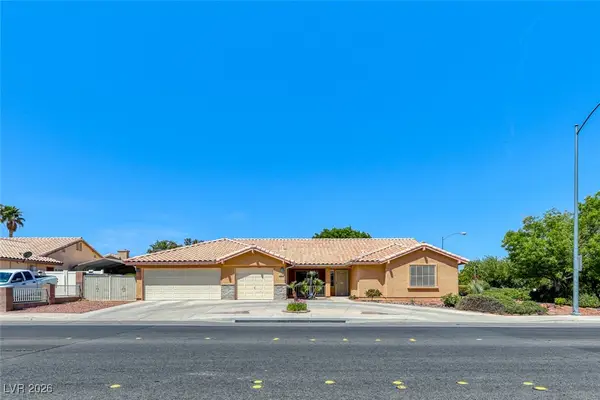1458 Dragon Stone Place, Henderson, NV 89012
Local realty services provided by:Better Homes and Gardens Real Estate Universal
1458 Dragon Stone Place,Henderson, NV 89012
$5,750,000
- 5 Beds
- 7 Baths
- 7,740 sq. ft.
- Single family
- Pending
Listed by: nam lee(702) 372-5330
Office: key realty
MLS#:2607216
Source:GLVAR
Price summary
- Price:$5,750,000
- Price per sq. ft.:$742.89
- Monthly HOA dues:$419
About this home
$300,000 Credit Towards the Pool/Backyard!
Situated on a rare 0.91-acre elevated corner lot with a drop-down feature on MacDonald Ranch Dr, this new build offers ample space to add amenities such as a detached garage, casita, pickleball court, dog run, or more - note that any planned changes will require approval from the City and HOA.
Nestled in a double-gated community in MacDonald Highlands, this home has no direct neighbors on three sides and boasts stunning views of the North Strip, city, golf course, and mountains. It features 2 primary suites and 3 secondary ensuites. The expansive great room, dining room, and enormous backyard are perfect for entertaining. The kitchen is outfitted with Wolf/Subzero appliances, including a 6-burner range, double ovens, a 72” refrigerator, and a walk-in pantry. Additional highlights include a spacious family room, an elevator, a pivot door, a floating staircase, oversized custom WICs, a pool bath, and pre-plumbing for a pool and barbecue.
Contact an agent
Home facts
- Year built:2024
- Listing ID #:2607216
- Added:708 day(s) ago
- Updated:December 24, 2025 at 08:48 AM
Rooms and interior
- Bedrooms:5
- Total bathrooms:7
- Full bathrooms:3
- Half bathrooms:2
- Living area:7,740 sq. ft.
Heating and cooling
- Cooling:Central Air, Electric
- Heating:Electric, Gas, Multiple Heating Units
Structure and exterior
- Roof:Flat
- Year built:2024
- Building area:7,740 sq. ft.
- Lot area:0.91 Acres
Schools
- High school:Foothill
- Middle school:Miller Bob
- Elementary school:Vanderburg, John C.,Vanderburg, John C.
Utilities
- Water:Public
Finances and disclosures
- Price:$5,750,000
- Price per sq. ft.:$742.89
- Tax amount:$42,009
New listings near 1458 Dragon Stone Place
- New
 $371,740Active3 beds 3 baths1,479 sq. ft.
$371,740Active3 beds 3 baths1,479 sq. ft.184 Wewatta Avenue, Henderson, NV 89011
MLS# 2746516Listed by: CENTURY COMMUNITIES OF NEVADA - Open Sat, 10 to 12pmNew
 $1,188,800Active5 beds 5 baths3,903 sq. ft.
$1,188,800Active5 beds 5 baths3,903 sq. ft.1376 European Drive, Henderson, NV 89052
MLS# 2747633Listed by: BHHS NEVADA PROPERTIES - New
 $379,000Active2 beds 2 baths1,230 sq. ft.
$379,000Active2 beds 2 baths1,230 sq. ft.474 Edgefield Ridge Place, Henderson, NV 89012
MLS# 2748538Listed by: CECI REALTY - New
 $660,000Active3 beds 2 baths1,920 sq. ft.
$660,000Active3 beds 2 baths1,920 sq. ft.2001 Appaloosa Road, Henderson, NV 89002
MLS# 2748540Listed by: EXP REALTY - New
 $398,800Active3 beds 2 baths1,248 sq. ft.
$398,800Active3 beds 2 baths1,248 sq. ft.2332 Peaceful Moon Street, Henderson, NV 89044
MLS# 2729033Listed by: REALTY EXECUTIVES SOUTHERN - New
 $455,000Active4 beds 2 baths1,784 sq. ft.
$455,000Active4 beds 2 baths1,784 sq. ft.171 Enloe Street, Henderson, NV 89074
MLS# 2747937Listed by: REALTY ONE GROUP, INC - New
 $475,000Active3 beds 3 baths1,783 sq. ft.
$475,000Active3 beds 3 baths1,783 sq. ft.110 Ella Ashman Avenue, Henderson, NV 89011
MLS# 2743521Listed by: ROYAL DIAMOND REALTY - New
 $670,000Active3 beds 3 baths2,518 sq. ft.
$670,000Active3 beds 3 baths2,518 sq. ft.2511 Hacker Drive, Henderson, NV 89074
MLS# 2744310Listed by: GALINDO GROUP REAL ESTATE - New
 $549,999Active3 beds 3 baths2,552 sq. ft.
$549,999Active3 beds 3 baths2,552 sq. ft.3228 Mist Effect Avenue, Henderson, NV 89044
MLS# 2744362Listed by: SIMPLY VEGAS - New
 $549,000Active4 beds 2 baths1,728 sq. ft.
$549,000Active4 beds 2 baths1,728 sq. ft.677 Great Dane Court, Henderson, NV 89052
MLS# 2745290Listed by: SHELTER REALTY, INC
