1465 Via Savona Drive, Henderson, NV 89052
Local realty services provided by:Better Homes and Gardens Real Estate Universal
Listed by:robert w. little jr(702) 460-2712
Office:re/max advantage
MLS#:2664611
Source:GLVAR
Price summary
- Price:$998,500
- Price per sq. ft.:$255.83
- Monthly HOA dues:$73
About this home
Best deal in Seven Hills! ! Located in the highly sought-after Villa Villaggio gated community, this immaculate 3,903 sq. ft. 5 bedroom home sits on a spacious and secluded corner lot. Designed for entertaining, it boasts formal living, dining, & family rooms, cathedral ceilings , & two fireplaces for an elegant touch. Recent upgrades include Sunburst Plantation shutters, fresh paint, new fixtures, & a new kitchen with granite countertops , upgraded cabinets & stainless steel appliances. The upstairs primary suite features a sitting room, jetted tub, & marble flooring, while the downstairs junior suite offers a private bath, ideal for guests or multigenerational living. Outside, enjoy a covered patio, gazebo, lush landscaping, & a new above-ground jacuzzi. Located in one of the best school districts, just 5 minutes from shopping & dining. Sold partly furnished! Don't miss this unique find—schedule your private showing today!
Contact an agent
Home facts
- Year built:2003
- Listing ID #:2664611
- Added:194 day(s) ago
- Updated:September 29, 2025 at 02:46 AM
Rooms and interior
- Bedrooms:5
- Total bathrooms:4
- Full bathrooms:3
- Half bathrooms:1
- Living area:3,903 sq. ft.
Heating and cooling
- Cooling:Central Air, Electric
- Heating:Central, Gas
Structure and exterior
- Roof:Tile
- Year built:2003
- Building area:3,903 sq. ft.
- Lot area:0.21 Acres
Schools
- High school:Coronado High
- Middle school:Webb, Del E.
- Elementary school:Wolff, Elise L.,Wolff, Elise L.
Utilities
- Water:Public
Finances and disclosures
- Price:$998,500
- Price per sq. ft.:$255.83
- Tax amount:$4,643
New listings near 1465 Via Savona Drive
- New
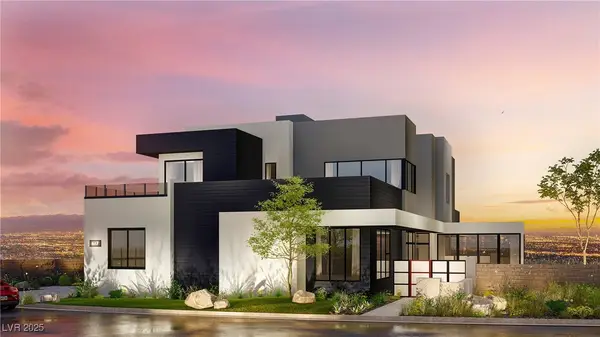 $4,338,210Active3 beds 6 baths5,248 sq. ft.
$4,338,210Active3 beds 6 baths5,248 sq. ft.521 Overlook Rim Drive, Henderson, NV 89012
MLS# 2722471Listed by: CHRISTOPHER HOMES REALTY - New
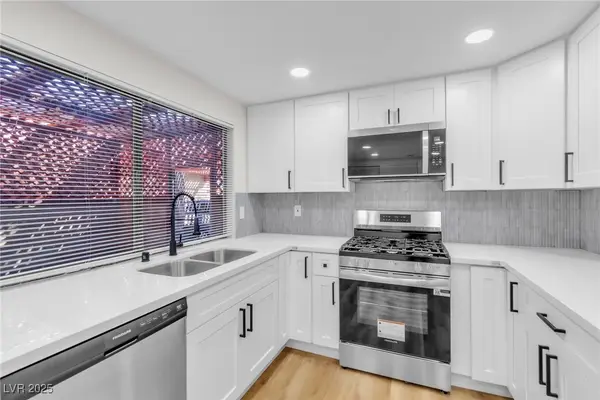 $339,900Active2 beds 3 baths1,524 sq. ft.
$339,900Active2 beds 3 baths1,524 sq. ft.2415 Pickwick Drive, Henderson, NV 89014
MLS# 2722799Listed by: REAL BROKER LLC - New
 $660,000Active2 beds 3 baths2,446 sq. ft.
$660,000Active2 beds 3 baths2,446 sq. ft.2563 Collinsville Drive, Henderson, NV 89052
MLS# 2722724Listed by: SIGNATURE REAL ESTATE GROUP - New
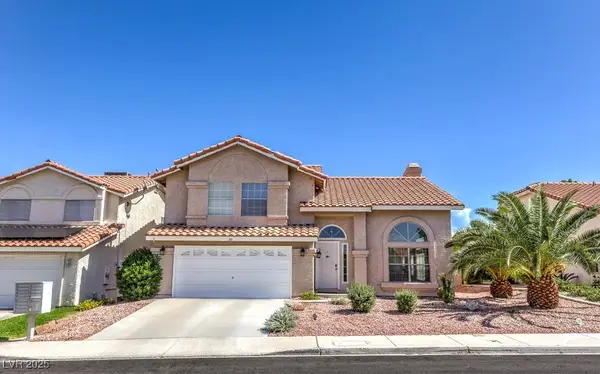 $510,000Active3 beds 3 baths1,870 sq. ft.
$510,000Active3 beds 3 baths1,870 sq. ft.36 Tidwell Lane, Henderson, NV 89074
MLS# 2722383Listed by: HUNTINGTON & ELLIS, A REAL EST - New
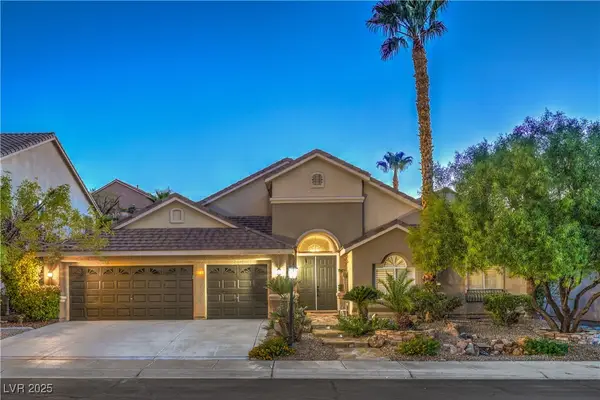 $790,000Active4 beds 3 baths3,000 sq. ft.
$790,000Active4 beds 3 baths3,000 sq. ft.1525 Via Salaria Court, Henderson, NV 89052
MLS# 2722401Listed by: LIFE REALTY DISTRICT - New
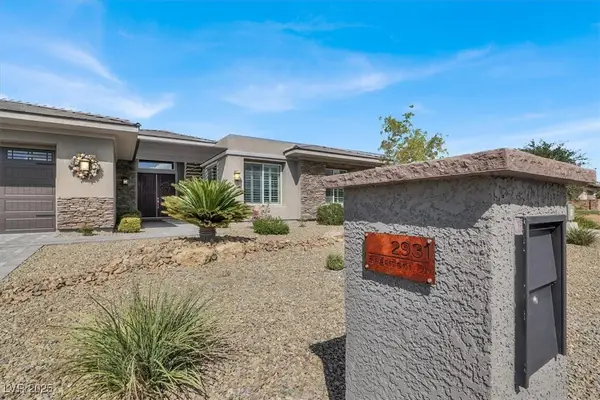 $1,250,000Active4 beds 3 baths3,486 sq. ft.
$1,250,000Active4 beds 3 baths3,486 sq. ft.2931 Edgemont Drive, Henderson, NV 89074
MLS# 2722645Listed by: PLATINUM REAL ESTATE PROF - New
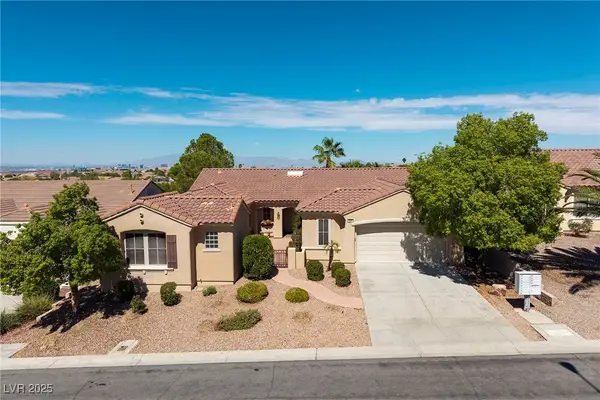 $719,900Active3 beds 3 baths2,200 sq. ft.
$719,900Active3 beds 3 baths2,200 sq. ft.1691 Wellington Springs Avenue, Henderson, NV 89052
MLS# 2719939Listed by: SIMPLY VEGAS - New
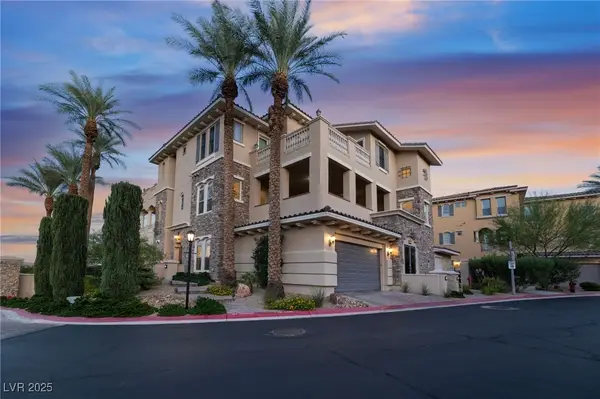 $590,000Active2 beds 2 baths2,012 sq. ft.
$590,000Active2 beds 2 baths2,012 sq. ft.10 Luce Del Sole #1, Henderson, NV 89011
MLS# 2722289Listed by: SIMPLY VEGAS - New
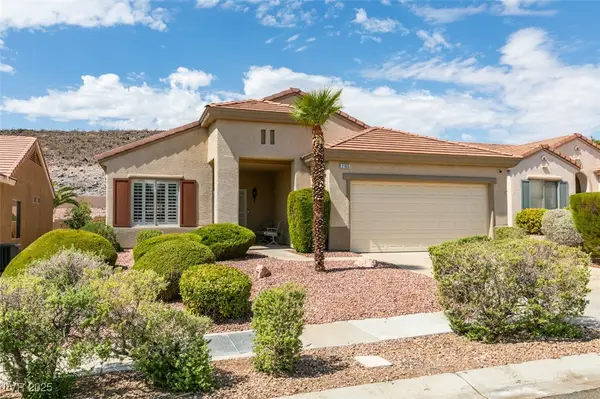 $520,000Active2 beds 2 baths1,674 sq. ft.
$520,000Active2 beds 2 baths1,674 sq. ft.2165 King Mesa Drive, Henderson, NV 89012
MLS# 2722686Listed by: CECI REALTY - New
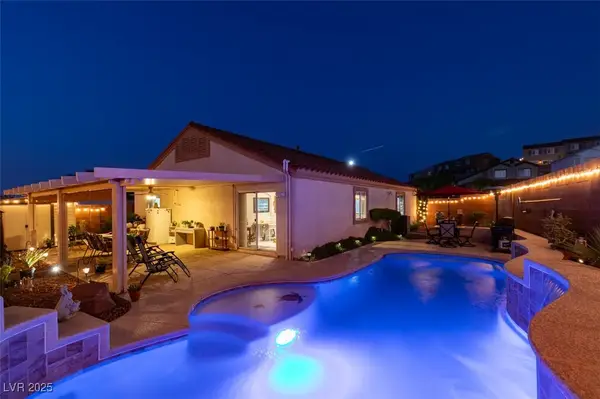 $650,000Active2 beds 2 baths1,470 sq. ft.
$650,000Active2 beds 2 baths1,470 sq. ft.217 Nautical Street, Henderson, NV 89012
MLS# 2719231Listed by: NATIONWIDE REALTY LLC
