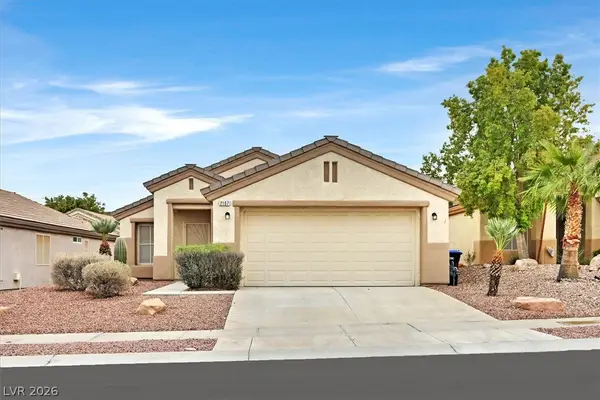1469 Macdonald Ranch Drive, Henderson, NV 89012
Local realty services provided by:Better Homes and Gardens Real Estate Universal
Listed by: ivan g. sher
Office: is luxury
MLS#:2722236
Source:GLVAR
Price summary
- Price:$25,000,000
- Price per sq. ft.:$1,953.89
- Monthly HOA dues:$380
About this home
COMING 2026~Presenting resort-inspired lifestyle at the "Bellagio Estate" masterfully designed residence that affords absolute luxury with a unique design, open floor plan, and world-class amenities. There are seven bedrooms, eight baths, two powder rooms, elevator, a double-island kitchen, two wet bars, multiple fireplaces, and a 4-car garage. Experience rich comfort with a rooftop deck, movie theatre, wine cellar, meditation/yoga room, and wet/dry sauna. The rear grounds are an entertainer's dream with pool/spa outdoor fireplaces, putting green and outdoor kitchen, BBQ, a golf car garage, and lounging spaces. The home's elegant form has been constructed with openness and clarity top of mind, seamlessly converging with its surrounding natural environment. From one of the best vantage points, behold views of the golf course and Las Vegas Strip. Welcome to this exquisite property offering the ultimate resort living at the forefront of chic, modern design. All Photos are virtual.
Contact an agent
Home facts
- Year built:2025
- Listing ID #:2722236
- Added:140 day(s) ago
- Updated:February 10, 2026 at 11:59 AM
Rooms and interior
- Bedrooms:7
- Total bathrooms:10
- Full bathrooms:8
- Half bathrooms:2
- Living area:12,795 sq. ft.
Heating and cooling
- Cooling:Central Air, Electric, High Effciency
- Heating:Central, Gas, Multiple Heating Units
Structure and exterior
- Roof:Flat
- Year built:2025
- Building area:12,795 sq. ft.
- Lot area:1.05 Acres
Schools
- High school:Foothill
- Middle school:Miller Bob
- Elementary school:Brown, Hannah Marie,Brown, Hannah Marie
Utilities
- Water:Public
Finances and disclosures
- Price:$25,000,000
- Price per sq. ft.:$1,953.89
- Tax amount:$1,650
New listings near 1469 Macdonald Ranch Drive
- New
 $415,000Active2 beds 2 baths1,383 sq. ft.
$415,000Active2 beds 2 baths1,383 sq. ft.2107 High Mesa Drive, Henderson, NV 89012
MLS# 2755586Listed by: BLUE DIAMOND REALTY LLC - New
 $450,000Active2 beds 2 baths1,368 sq. ft.
$450,000Active2 beds 2 baths1,368 sq. ft.985 Via Canale Drive, Henderson, NV 89011
MLS# 2755863Listed by: REALTY ONE GROUP, INC - New
 $4,460,000Active4 beds 5 baths3,747 sq. ft.
$4,460,000Active4 beds 5 baths3,747 sq. ft.6 Kaya Canyon Way #14, Henderson, NV 89012
MLS# 2755925Listed by: REDEAVOR SALES LLC - New
 $289,900Active3 beds 2 baths1,200 sq. ft.
$289,900Active3 beds 2 baths1,200 sq. ft.2251 Wigwam Parkway #526, Henderson, NV 89074
MLS# 2756134Listed by: SIMPLY VEGAS - New
 $769,000Active4 beds 4 baths3,615 sq. ft.
$769,000Active4 beds 4 baths3,615 sq. ft.505 Punto Vallata Drive Drive, Henderson, NV 89011
MLS# 2756329Listed by: IS LUXURY - New
 $10,000,000Active6 beds 9 baths11,175 sq. ft.
$10,000,000Active6 beds 9 baths11,175 sq. ft.3 Anthem Pointe Court, Henderson, NV 89052
MLS# 2754544Listed by: DOUGLAS ELLIMAN OF NEVADA LLC - New
 $520,000Active2 beds 2 baths1,842 sq. ft.
$520,000Active2 beds 2 baths1,842 sq. ft.355 Mano Destra Lane, Henderson, NV 89011
MLS# 2755095Listed by: SIMPLY VEGAS - New
 $593,430Active2 beds 3 baths1,830 sq. ft.
$593,430Active2 beds 3 baths1,830 sq. ft.674 Ambridge Drive, Henderson, NV 89011
MLS# 2755456Listed by: REAL ESTATE CONSULTANTS OF NV - New
 $586,803Active4 beds 3 baths2,555 sq. ft.
$586,803Active4 beds 3 baths2,555 sq. ft.12 San Moise Lane, Henderson, NV 89015
MLS# 2755634Listed by: REAL ESTATE CONSULTANTS OF NV - New
 $335,000Active3 beds 3 baths1,523 sq. ft.
$335,000Active3 beds 3 baths1,523 sq. ft.683 Harbor Mist Avenue, Henderson, NV 89015
MLS# 2755715Listed by: LPT REALTY, LLC

