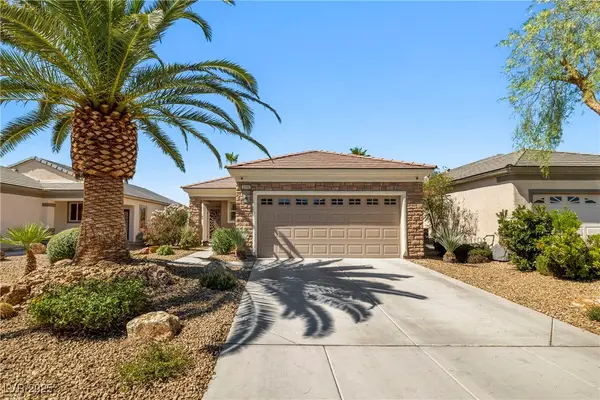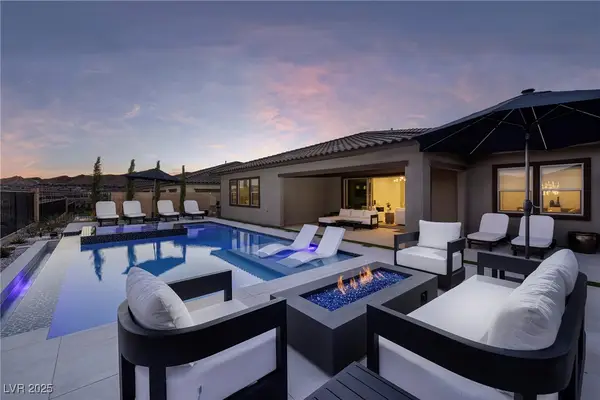1481 Summer Glow Avenue, Henderson, NV 89012
Local realty services provided by:Better Homes and Gardens Real Estate Universal
Listed by:mali gabay(702) 349-0264
Office:homesmart encore
MLS#:2716519
Source:GLVAR
Price summary
- Price:$420,000
- Price per sq. ft.:$278.88
- Monthly HOA dues:$144
About this home
This charming modern home is located in a desirable Horizon Ridge neighborhood. Step inside to discover a home freshly updated with new paint, kitchen cabinets and quartz countertops. The separate living and dining areas provide distinct spaces for both relaxation and entertaining, while the modern kitchen is a highlight featuring sleek finishes, a pantry and a breakfast nook. Upstairs features all new flooring throughout, along with new toilet and vanity in the hall bathroom. Each bedroom offers space and privacy, and the bathrooms are designed with contemporary fixtures. The upstairs loft has ample space for flexible uses. The inviting outdoor patio space serves as a peaceful retreat, ideal for enjoying quiet moments or for fun outdoor activities. Living in Horizon Ridge means you’re close to top-rated schools, parks, and a variety of local amenities. Seller's loan is assumable ! Schedule a private showing today!
Contact an agent
Home facts
- Year built:2000
- Listing ID #:2716519
- Added:381 day(s) ago
- Updated:September 06, 2025 at 07:42 PM
Rooms and interior
- Bedrooms:3
- Total bathrooms:3
- Full bathrooms:2
- Half bathrooms:1
- Living area:1,506 sq. ft.
Heating and cooling
- Cooling:Central Air, Electric
- Heating:Central, Gas
Structure and exterior
- Roof:Tile
- Year built:2000
- Building area:1,506 sq. ft.
- Lot area:0.04 Acres
Schools
- High school:Coronado High
- Middle school:Miller Bob
- Elementary school:Vanderburg, John C.,Vanderburg, John C.
Utilities
- Water:Public
Finances and disclosures
- Price:$420,000
- Price per sq. ft.:$278.88
- Tax amount:$1,609
New listings near 1481 Summer Glow Avenue
- New
 $424,999Active3 beds 2 baths1,248 sq. ft.
$424,999Active3 beds 2 baths1,248 sq. ft.2496 Ashen Light Drive, Henderson, NV 89044
MLS# 2721596Listed by: LIFE REALTY DISTRICT - New
 $1,750,000Active4 beds 3 baths3,017 sq. ft.
$1,750,000Active4 beds 3 baths3,017 sq. ft.351 Tigullio Avenue, Henderson, NV 89011
MLS# 2722050Listed by: LAS VEGAS SOTHEBY'S INT'L - Open Fri, 12 to 4pmNew
 $469,900Active2 beds 2 baths1,214 sq. ft.
$469,900Active2 beds 2 baths1,214 sq. ft.500 Edgefield Ridge Place, Henderson, NV 89012
MLS# 2721584Listed by: PLATINUM REAL ESTATE PROF - New
 $470,000Active3 beds 3 baths1,822 sq. ft.
$470,000Active3 beds 3 baths1,822 sq. ft.3192 Timorasso Avenue, Henderson, NV 89044
MLS# 2722104Listed by: EASY STREET REALTY LAS VEGAS - New
 $549,900Active3 beds 2 baths1,844 sq. ft.
$549,900Active3 beds 2 baths1,844 sq. ft.2125 Emyvale Court, Henderson, NV 89044
MLS# 2721700Listed by: BHHS NEVADA PROPERTIES - New
 $725,000Active3 beds 3 baths1,653 sq. ft.
$725,000Active3 beds 3 baths1,653 sq. ft.20 Hunt Valley Trail, Henderson, NV 89052
MLS# 2722064Listed by: THE AGENCY LAS VEGAS - Open Sat, 11am to 2pmNew
 $974,900Active3 beds 3 baths2,144 sq. ft.
$974,900Active3 beds 3 baths2,144 sq. ft.1933 Canyon Highlands Drive, Henderson, NV 89052
MLS# 2719409Listed by: SIGNATURE REAL ESTATE GROUP - New
 $525,000Active2 beds 2 baths1,508 sq. ft.
$525,000Active2 beds 2 baths1,508 sq. ft.1605 Williamsport Street, Henderson, NV 89052
MLS# 2716383Listed by: REALTY ONE GROUP, INC - New
 $661,530Active4 beds 3 baths2,730 sq. ft.
$661,530Active4 beds 3 baths2,730 sq. ft.86 Serene Tempo Avenue, Henderson, NV 89011
MLS# 2721594Listed by: REAL ESTATE CONSULTANTS OF NV - New
 $627,465Active4 beds 3 baths2,620 sq. ft.
$627,465Active4 beds 3 baths2,620 sq. ft.72 Serene Tempo Avenue, Henderson, NV 89011
MLS# 2721597Listed by: REAL ESTATE CONSULTANTS OF NV
