1501 Via Salaria Court, Henderson, NV 89052
Local realty services provided by:Better Homes and Gardens Real Estate Universal
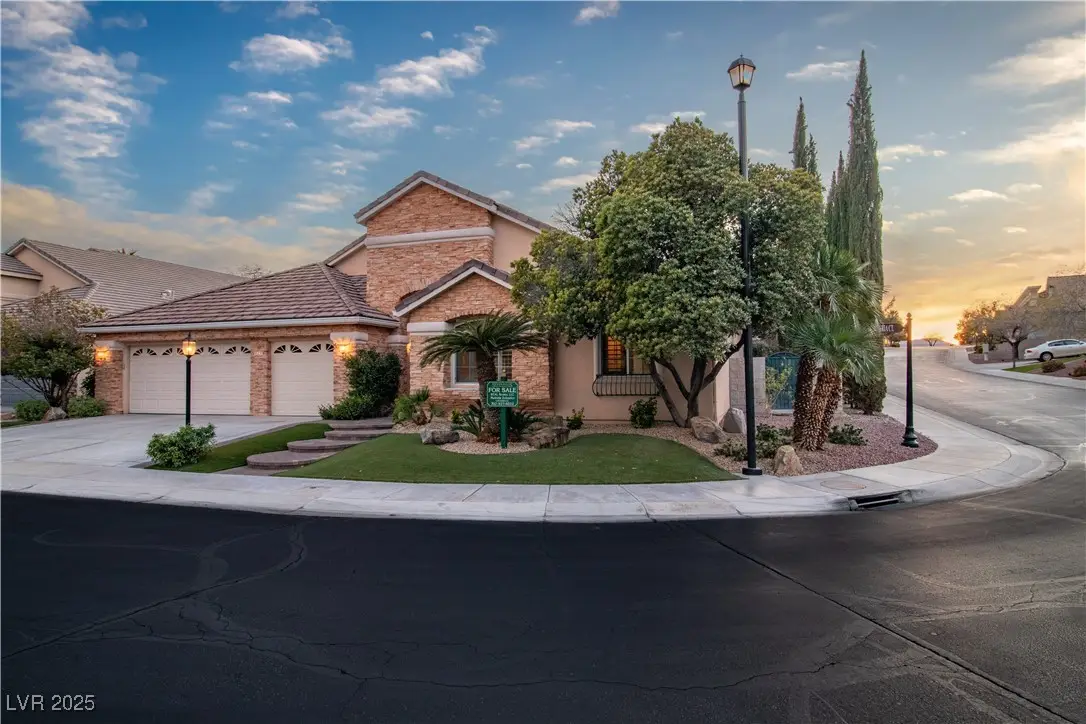
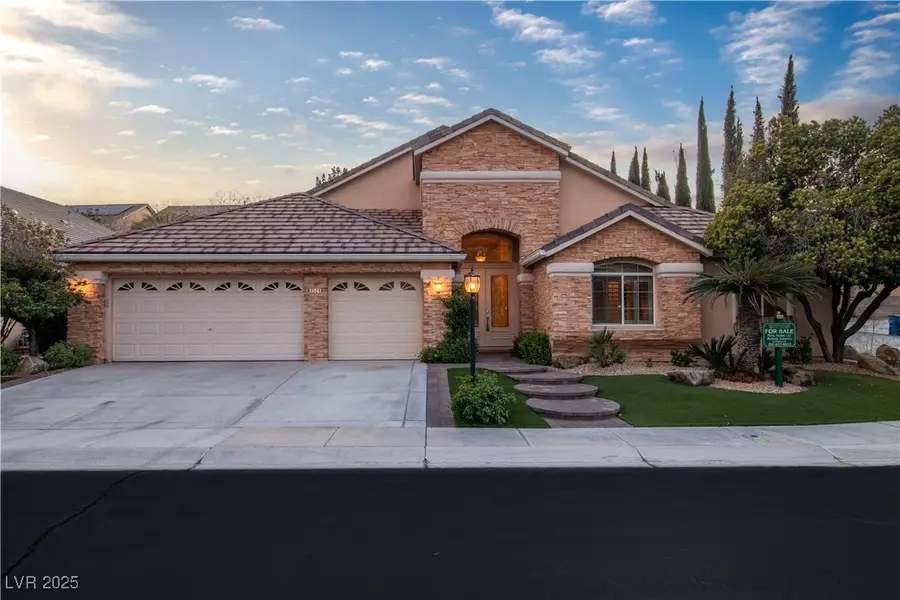
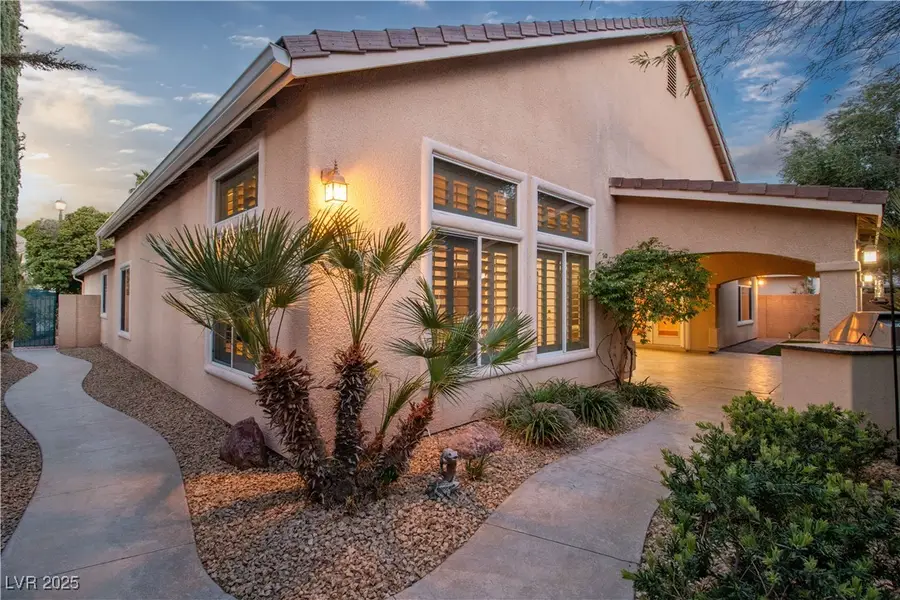
Listed by:melinda a. zolowicz
Office:real broker llc.
MLS#:2698405
Source:GLVAR
Price summary
- Price:$825,000
- Price per sq. ft.:$270.49
- Monthly HOA dues:$73
About this home
A beautifully nestled gem in the sought-after Seven Hills Palazzo Monte community, this stunning 4-bed, 2.5-bath home blends charm and comfort with modern convenience. Great curb appeal invites you in, where formal dining and living areas with elegant wainscoting set the tone. The open floor plan flows into a spacious family room—perfect for entertaining. The chef’s kitchen features double ovens, built-in GE fridge, granite counters, stainless steel appliances, and under-cabinet lighting. The expansive primary suite includes a 5-piece bath with garden tub and a private sitting area to unwind. Wired for a modern security system and intercom. Enjoy the upgraded A/C units and a 3-car garage with a new third-bay door. Outdoors, find miles of scenic trails and lush parks just steps away. Conveniently located near shopping, dining, Costco, top-rated schools, and only 20 minutes from Harry Reid Airport. Don’t miss your chance to call this captivating home yours today!
Contact an agent
Home facts
- Year built:2002
- Listing Id #:2698405
- Added:41 day(s) ago
- Updated:August 12, 2025 at 08:44 PM
Rooms and interior
- Bedrooms:4
- Total bathrooms:3
- Full bathrooms:2
- Half bathrooms:1
- Living area:3,050 sq. ft.
Heating and cooling
- Cooling:Central Air, Electric
- Heating:Central, Gas
Structure and exterior
- Roof:Tile
- Year built:2002
- Building area:3,050 sq. ft.
- Lot area:0.17 Acres
Schools
- High school:Coronado High
- Middle school:Webb, Del E.
- Elementary school:Wolff, Elise L.,Wolff, Elise L.
Utilities
- Water:Public
Finances and disclosures
- Price:$825,000
- Price per sq. ft.:$270.49
- Tax amount:$4,185
New listings near 1501 Via Salaria Court
- New
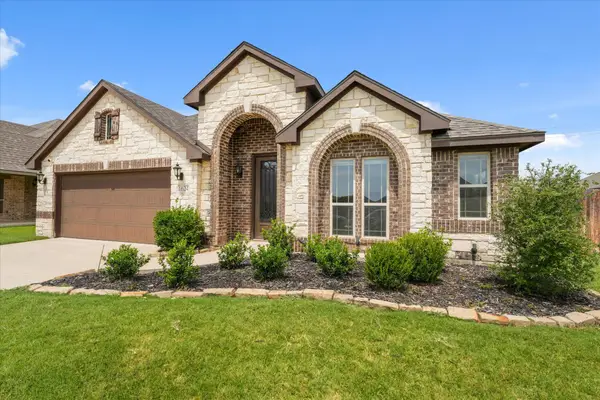 $360,000Active4 beds 2 baths2,295 sq. ft.
$360,000Active4 beds 2 baths2,295 sq. ft.1624 Irene Drive, Crowley, TX 76036
MLS# 21030652Listed by: COLDWELL BANKER APEX, REALTORS - New
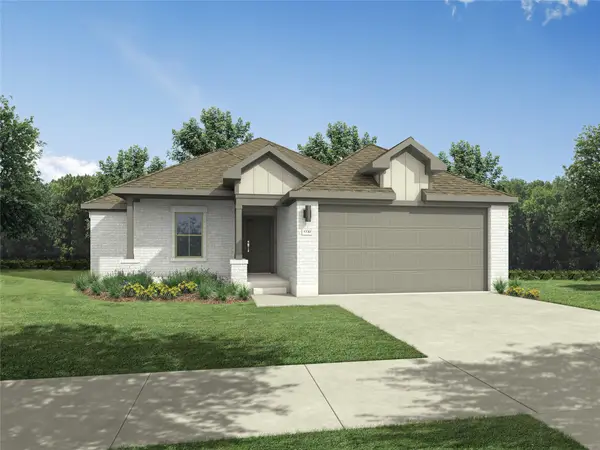 $334,990Active4 beds 2 baths1,791 sq. ft.
$334,990Active4 beds 2 baths1,791 sq. ft.6605 Snow Owl Lane, Crowley, TX 76036
MLS# 21032166Listed by: HOMESUSA.COM - New
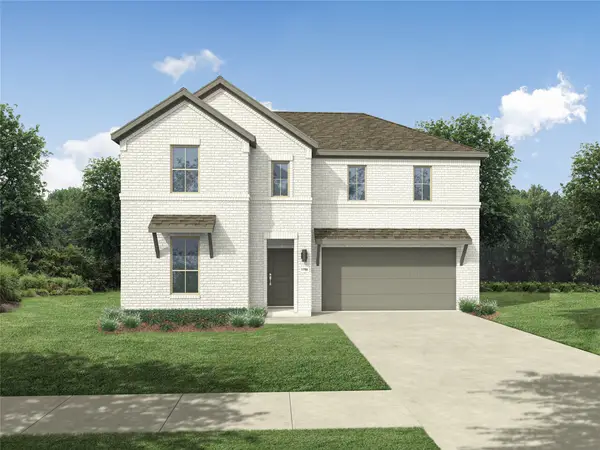 $399,990Active4 beds 3 baths2,780 sq. ft.
$399,990Active4 beds 3 baths2,780 sq. ft.9237 Wild Stampede Way, Crowley, TX 76036
MLS# 21032122Listed by: HOMESUSA.COM - New
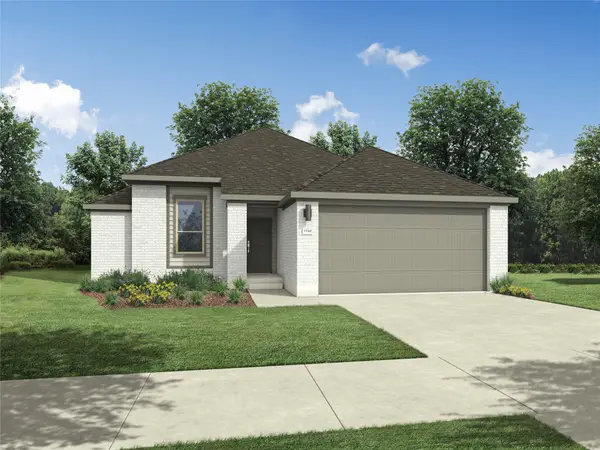 $329,990Active4 beds 2 baths1,791 sq. ft.
$329,990Active4 beds 2 baths1,791 sq. ft.9245 Wild Stampede Way, Crowley, TX 76036
MLS# 21032137Listed by: HOMESUSA.COM - New
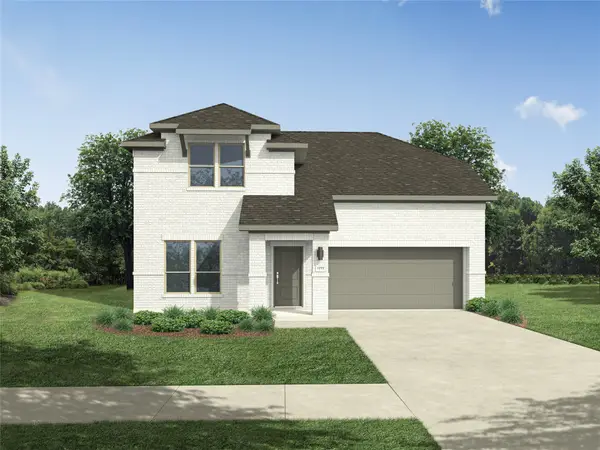 $386,990Active4 beds 3 baths2,448 sq. ft.
$386,990Active4 beds 3 baths2,448 sq. ft.9401 Wild West Way, Crowley, TX 76036
MLS# 21032148Listed by: HOMESUSA.COM - Open Sat, 2 to 4pmNew
 $300,000Active3 beds 2 baths1,542 sq. ft.
$300,000Active3 beds 2 baths1,542 sq. ft.757 Watson Way, Crowley, TX 76036
MLS# 21031056Listed by: RENDON REALTY, LLC - Open Sat, 11am to 1pmNew
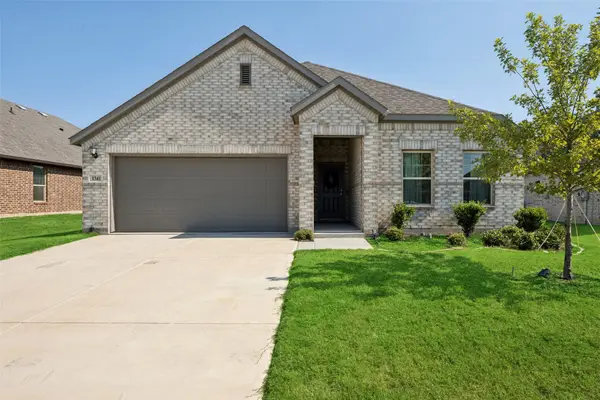 $320,000Active3 beds 2 baths1,635 sq. ft.
$320,000Active3 beds 2 baths1,635 sq. ft.1341 Fox Glen Trail, Crowley, TX 76036
MLS# 21025259Listed by: REDFIN CORPORATION - New
 $265,000Active3 beds 2 baths1,343 sq. ft.
$265,000Active3 beds 2 baths1,343 sq. ft.1105 Andrew Street, Crowley, TX 76036
MLS# 21023287Listed by: RENDON REALTY, LLC - New
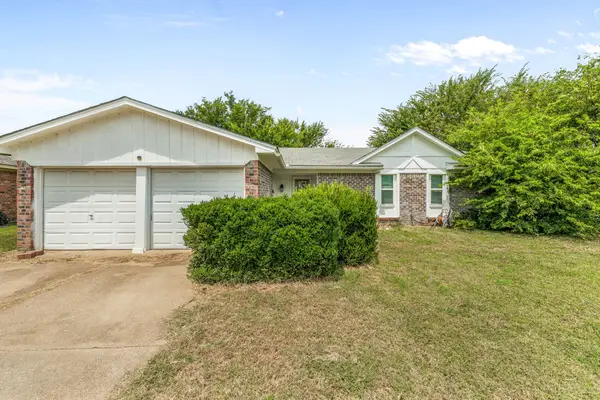 $229,000Active3 beds 2 baths1,113 sq. ft.
$229,000Active3 beds 2 baths1,113 sq. ft.125 Roundtree Drive, Crowley, TX 76036
MLS# 21028812Listed by: HOME GROWN GROUP REALTY, LLC - New
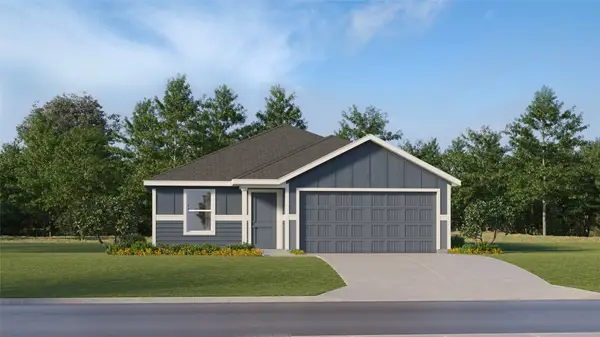 $279,999Active4 beds 2 baths1,707 sq. ft.
$279,999Active4 beds 2 baths1,707 sq. ft.1124 Tufted Drive, Crowley, TX 76036
MLS# 21031308Listed by: TURNER MANGUM LLC

