1518 Shady Rest Drive, Henderson, NV 89014
Local realty services provided by:Better Homes and Gardens Real Estate Universal
Listed by: aaron taylor(702) 310-6683
Office: exp realty
MLS#:2714496
Source:GLVAR
Price summary
- Price:$650,000
- Price per sq. ft.:$183.36
- Monthly HOA dues:$20
About this home
Welcome to this spacious 6-bedroom home in Henderson! Step into a bright living room with soaring vaulted ceilings, adjacent to a formal dining area. The kitchen features granite countertops, a breakfast bar, and a cozy dining nook. The luxurious primary suite offers dual walk-in closets and an en-suite bath with double sinks and a walk-in shower. All bedrooms are generously sized and feature ceiling fans. The attached casita includes its own private entrance, kitchen, fireplace, 2 bedrooms, and bathroom—ideal for guests, rental income, or multigenerational living. Enjoy a large backyard perfect for entertaining, a 3-car garage, and a low HOA. Conveniently located near major shopping centers, restaurants, and freeway access. With over 3,500 square feet of living space, this home offers comfort, flexibility, and incredible value!
Contact an agent
Home facts
- Year built:1993
- Listing ID #:2714496
- Added:100 day(s) ago
- Updated:November 15, 2025 at 12:06 PM
Rooms and interior
- Bedrooms:6
- Total bathrooms:3
- Full bathrooms:1
- Living area:3,545 sq. ft.
Heating and cooling
- Cooling:Central Air, Electric
- Heating:Central, Gas
Structure and exterior
- Roof:Tile
- Year built:1993
- Building area:3,545 sq. ft.
- Lot area:0.14 Acres
Schools
- High school:Green Valley
- Middle school:Cortney Francis
- Elementary school:Treem, Harriet A.,Thorpe, Jim
Utilities
- Water:Public
Finances and disclosures
- Price:$650,000
- Price per sq. ft.:$183.36
- Tax amount:$3,287
New listings near 1518 Shady Rest Drive
- New
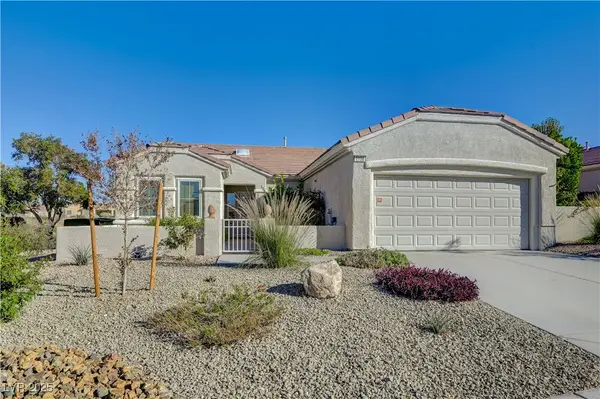 $455,000Active2 beds 2 baths1,512 sq. ft.
$455,000Active2 beds 2 baths1,512 sq. ft.2738 Grand Forks Road, Henderson, NV 89052
MLS# 2740247Listed by: DOUGLAS ELLIMAN OF NEVADA LLC - New
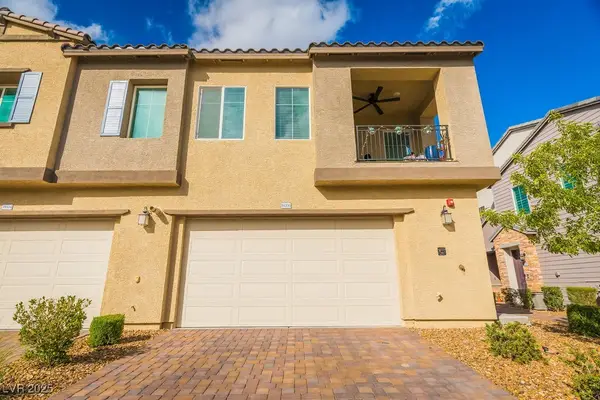 $424,900Active2 beds 3 baths1,436 sq. ft.
$424,900Active2 beds 3 baths1,436 sq. ft.3700 Canis Minor Lane #19206, Henderson, NV 89052
MLS# 2740726Listed by: SIGNATURE REAL ESTATE GROUP - New
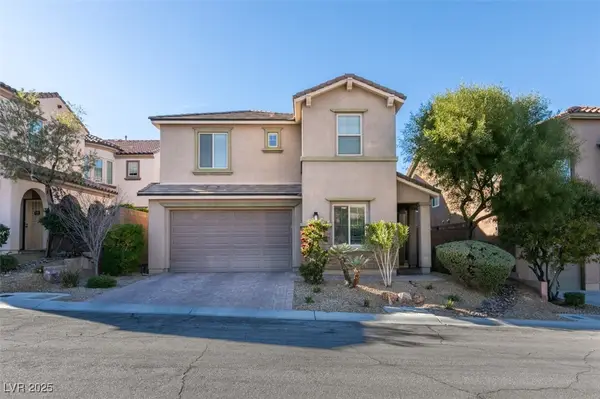 $899,000Active5 beds 5 baths3,364 sq. ft.
$899,000Active5 beds 5 baths3,364 sq. ft.2605 Chateau Clermont Street, Henderson, NV 89044
MLS# 2740825Listed by: THE BROKERAGE A RE FIRM - New
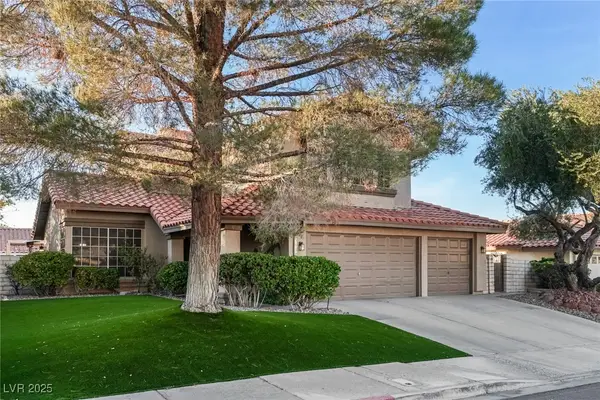 $599,000Active4 beds 3 baths2,108 sq. ft.
$599,000Active4 beds 3 baths2,108 sq. ft.353 Clayton Street, Henderson, NV 89074
MLS# 2740341Listed by: KELLER WILLIAMS MARKETPLACE - New
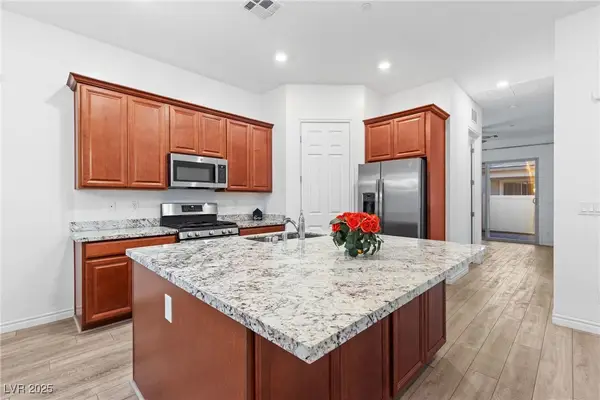 $399,000Active2 beds 2 baths1,425 sq. ft.
$399,000Active2 beds 2 baths1,425 sq. ft.778 Hibiscuss Blossom Street, Henderson, NV 89011
MLS# 2740602Listed by: SIGNATURE REAL ESTATE GROUP - New
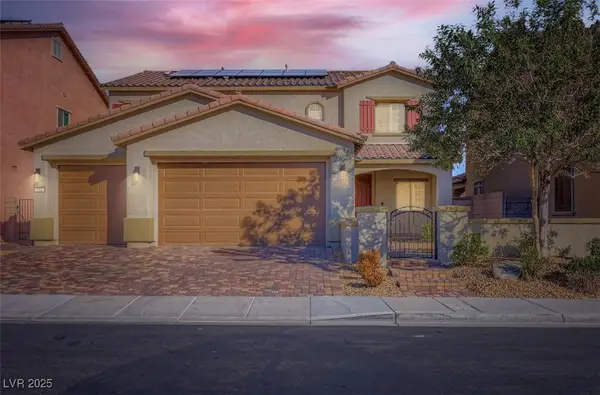 $770,000Active4 beds 4 baths3,481 sq. ft.
$770,000Active4 beds 4 baths3,481 sq. ft.454 Lost Horizon Avenue, Henderson, NV 89002
MLS# 2740785Listed by: SIMPLY VEGAS - New
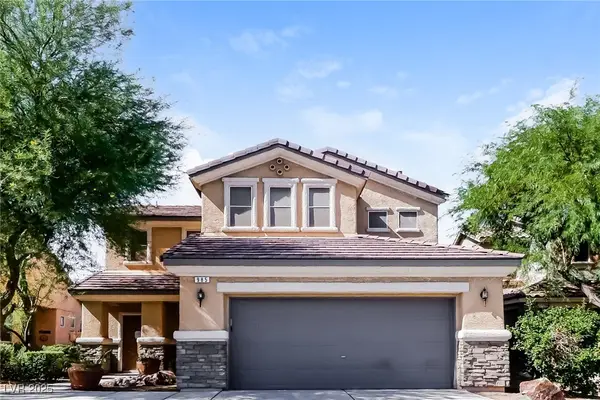 $435,000Active3 beds 3 baths1,675 sq. ft.
$435,000Active3 beds 3 baths1,675 sq. ft.985 Crescent Falls Street, Henderson, NV 89011
MLS# 2740683Listed by: LAS VEGAS REALTY LLC - New
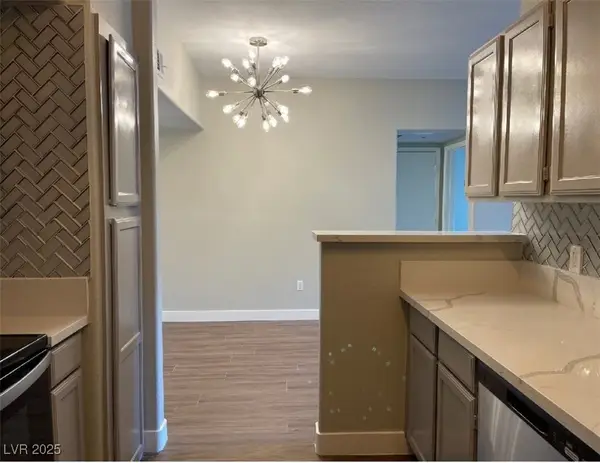 $230,000Active1 beds 1 baths700 sq. ft.
$230,000Active1 beds 1 baths700 sq. ft.45 Maleena Mesa Street #217, Henderson, NV 89074
MLS# 2740778Listed by: NEVADA REAL ESTATE CORP - New
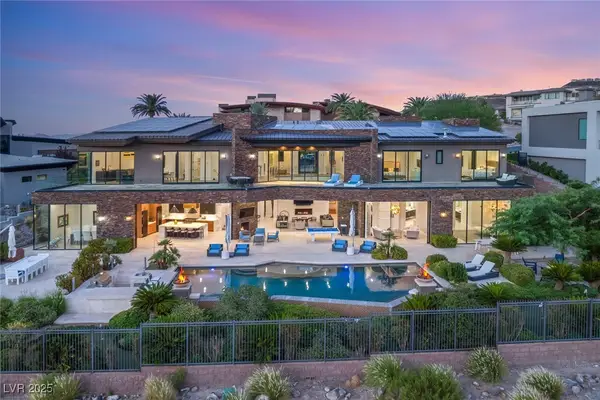 $5,750,000Active5 beds 9 baths7,820 sq. ft.
$5,750,000Active5 beds 9 baths7,820 sq. ft.569 Lairmont Place, Henderson, NV 89012
MLS# 2740728Listed by: IS LUXURY - New
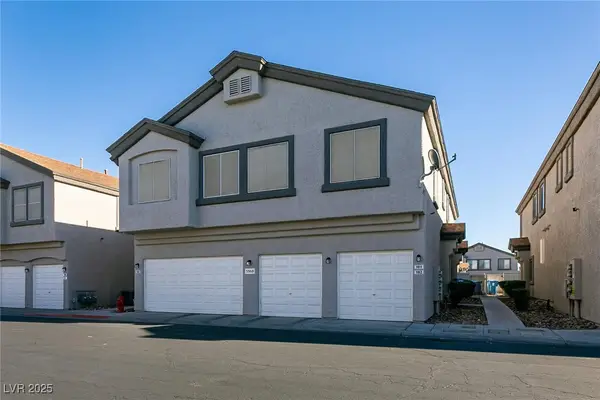 $250,000Active2 beds 2 baths1,069 sq. ft.
$250,000Active2 beds 2 baths1,069 sq. ft.5960 Trickling Descent Street #101, Henderson, NV 89011
MLS# 2738994Listed by: KELLER WILLIAMS VIP
